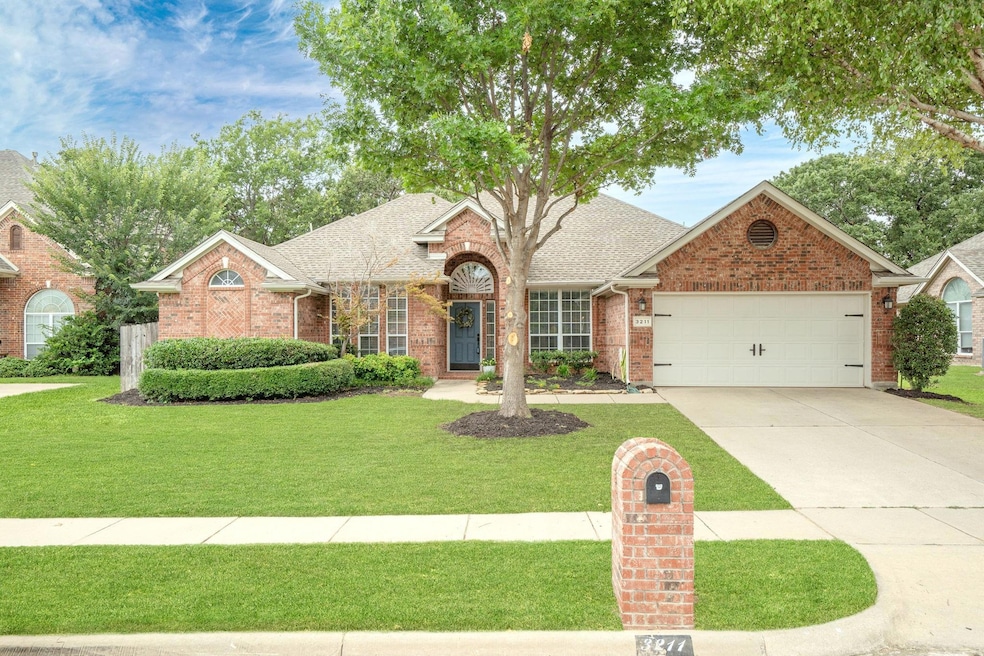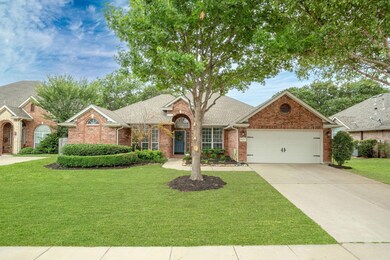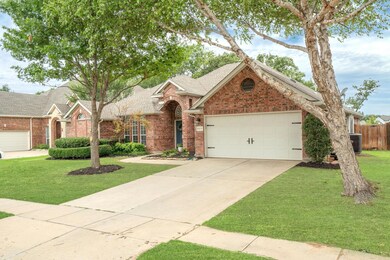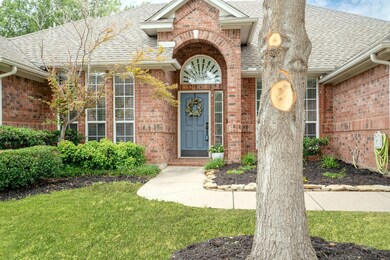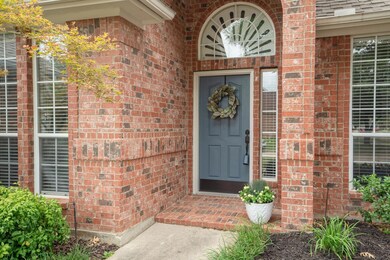
3211 Brampton Dr Corinth, TX 76210
Highlights
- Open Floorplan
- Wood Flooring
- Community Pool
- Traditional Architecture
- Granite Countertops
- Covered patio or porch
About This Home
As of September 2024Welcome Home to this charming one-story residence with an open layout designed for modern living. Step inside to discover a formal dining room and a versatile home office with a large closet, ready to adapt to your needs. The heart of the home is a sun-drenched living room, featuring a cozy fireplace and seamlessly flowing into the breakfast nook with built-in bench seating and an updated kitchen. The kitchen boasts crisp white cabinets, sleek black granite countertops, a breakfast bar, and stainless steel appliances. The primary suite, separated from the secondary bedrooms for added privacy, includes a seating area and an ensuite with a soaking tub, frameless shower, and walk-in closet. Two secondary bedrooms, each with walk-in closets, share a chic bathroom with quartz countertops. Outside, enjoy a spacious backyard with mature shade trees, a flagstone patio, and ample room for play. The community pool and easy access to I-35 make this home ideal for both relaxation and convenience.
Last Agent to Sell the Property
MAGNOLIA REALTY Brokerage Phone: 940-294-6916 License #0694283 Listed on: 08/08/2024
Home Details
Home Type
- Single Family
Est. Annual Taxes
- $9,101
Year Built
- Built in 2002
Lot Details
- 8,059 Sq Ft Lot
- Wrought Iron Fence
- Wood Fence
- Landscaped
- Interior Lot
- Sprinkler System
- Many Trees
- Back Yard
HOA Fees
- $57 Monthly HOA Fees
Parking
- 2 Car Attached Garage
- Enclosed Parking
- Oversized Parking
- Workshop in Garage
- Lighted Parking
- Front Facing Garage
- Garage Door Opener
- Driveway
Home Design
- Traditional Architecture
- Brick Exterior Construction
- Slab Foundation
- Shingle Roof
- Composition Roof
Interior Spaces
- 2,082 Sq Ft Home
- 1-Story Property
- Open Floorplan
- Ceiling Fan
- Fireplace With Glass Doors
- Gas Fireplace
- Window Treatments
- Bay Window
- Living Room with Fireplace
- Washer and Electric Dryer Hookup
Kitchen
- Electric Oven
- Gas Cooktop
- Microwave
- Dishwasher
- Granite Countertops
- Disposal
Flooring
- Wood
- Carpet
- Ceramic Tile
Bedrooms and Bathrooms
- 4 Bedrooms
- Walk-In Closet
- 2 Full Bathrooms
Home Security
- Security System Owned
- Fire and Smoke Detector
Outdoor Features
- Covered patio or porch
- Rain Gutters
Schools
- Corinth Elementary School
- Lake Dallas High School
Utilities
- Central Heating and Cooling System
- Heating System Uses Natural Gas
- Electric Water Heater
- Cable TV Available
Listing and Financial Details
- Legal Lot and Block 36 / A
- Assessor Parcel Number R231818
Community Details
Overview
- Association fees include management, ground maintenance, maintenance structure
- Post Oak Crossing HOA
- Post Oak Crossing Ph B Subdivision
Recreation
- Community Pool
Ownership History
Purchase Details
Home Financials for this Owner
Home Financials are based on the most recent Mortgage that was taken out on this home.Purchase Details
Home Financials for this Owner
Home Financials are based on the most recent Mortgage that was taken out on this home.Purchase Details
Home Financials for this Owner
Home Financials are based on the most recent Mortgage that was taken out on this home.Purchase Details
Home Financials for this Owner
Home Financials are based on the most recent Mortgage that was taken out on this home.Purchase Details
Home Financials for this Owner
Home Financials are based on the most recent Mortgage that was taken out on this home.Similar Homes in Corinth, TX
Home Values in the Area
Average Home Value in this Area
Purchase History
| Date | Type | Sale Price | Title Company |
|---|---|---|---|
| Deed | -- | None Listed On Document | |
| Warranty Deed | -- | Alamo Title Company | |
| Vendors Lien | -- | None Available | |
| Vendors Lien | -- | None Available | |
| Vendors Lien | -- | Drh Title |
Mortgage History
| Date | Status | Loan Amount | Loan Type |
|---|---|---|---|
| Open | $145,000 | New Conventional | |
| Previous Owner | $293,910 | New Conventional | |
| Previous Owner | $167,000 | New Conventional | |
| Previous Owner | $182,583 | New Conventional | |
| Previous Owner | $189,800 | Purchase Money Mortgage | |
| Previous Owner | $174,800 | No Value Available |
Property History
| Date | Event | Price | Change | Sq Ft Price |
|---|---|---|---|---|
| 04/27/2025 04/27/25 | For Sale | $435,000 | +2.4% | $209 / Sq Ft |
| 09/09/2024 09/09/24 | Sold | -- | -- | -- |
| 08/11/2024 08/11/24 | Pending | -- | -- | -- |
| 08/08/2024 08/08/24 | For Sale | $425,000 | +46.6% | $204 / Sq Ft |
| 06/01/2020 06/01/20 | Sold | -- | -- | -- |
| 05/10/2020 05/10/20 | Pending | -- | -- | -- |
| 05/06/2020 05/06/20 | For Sale | $290,000 | +7.4% | $139 / Sq Ft |
| 05/31/2018 05/31/18 | Sold | -- | -- | -- |
| 04/30/2018 04/30/18 | Pending | -- | -- | -- |
| 04/26/2018 04/26/18 | For Sale | $269,900 | -- | $130 / Sq Ft |
Tax History Compared to Growth
Tax History
| Year | Tax Paid | Tax Assessment Tax Assessment Total Assessment is a certain percentage of the fair market value that is determined by local assessors to be the total taxable value of land and additions on the property. | Land | Improvement |
|---|---|---|---|---|
| 2024 | $8,269 | $422,518 | $106,887 | $315,631 |
| 2023 | $9,101 | $462,669 | $106,887 | $355,782 |
| 2022 | $6,893 | $313,274 | $74,057 | $239,217 |
| 2021 | $6,859 | $291,461 | $64,895 | $226,566 |
| 2020 | $6,190 | $264,690 | $54,207 | $210,483 |
| 2019 | $6,286 | $259,155 | $54,207 | $204,948 |
| 2018 | $6,296 | $257,533 | $50,390 | $207,143 |
| 2017 | $5,959 | $238,346 | $50,390 | $190,690 |
| 2016 | $5,409 | $216,678 | $50,390 | $166,288 |
| 2015 | $4,491 | $200,834 | $41,991 | $158,843 |
| 2013 | -- | $169,905 | $41,991 | $127,914 |
Agents Affiliated with this Home
-
Alvin Nelson

Seller's Agent in 2025
Alvin Nelson
Iconic Real Estate, LLC
(214) 462-8854
1 in this area
38 Total Sales
-
Kason Hart
K
Seller's Agent in 2024
Kason Hart
MAGNOLIA REALTY
(713) 594-1298
4 in this area
97 Total Sales
-
Russell Rhodes

Seller's Agent in 2020
Russell Rhodes
Berkshire HathawayHS PenFed TX
(972) 349-5557
27 in this area
2,194 Total Sales
-
Wanda Giron
W
Buyer's Agent in 2020
Wanda Giron
Coldwell Banker Apex, REALTORS
(214) 893-9123
12 Total Sales
-
Hudson Floyd

Seller's Agent in 2018
Hudson Floyd
Fathom Realty
(214) 505-9277
4 in this area
116 Total Sales
-
Leeza Morris

Buyer's Agent in 2018
Leeza Morris
Mi Real Estate Cloud d/b/a Cloud Realty
(940) 391-5080
7 in this area
75 Total Sales
Map
Source: North Texas Real Estate Information Systems (NTREIS)
MLS Number: 20685913
APN: R231818
- 3302 Verona Dr
- 2301 Castlegate Dr
- 2309 Chambray Dr
- 2303 Regina Dr
- 3317 Brampton Dr
- 2303 Landwick Ct
- 3205 Florence Dr
- 2223 Yellowstone Ln
- 3106 Juneau Dr
- 2925 Custer Dr
- 2112 Meadowview Dr
- 3005 Enchanted Oaks Cir
- 2909 Chisholm Trail
- 2519 Meadowview Dr
- 3106 Hidden Springs Dr
- 2305 Creekedge Ct
- 2824 Custer Dr
- 2804 Chisholm Trail
- 3508 Buckingham Dr
- 1710 Mallard Dr
