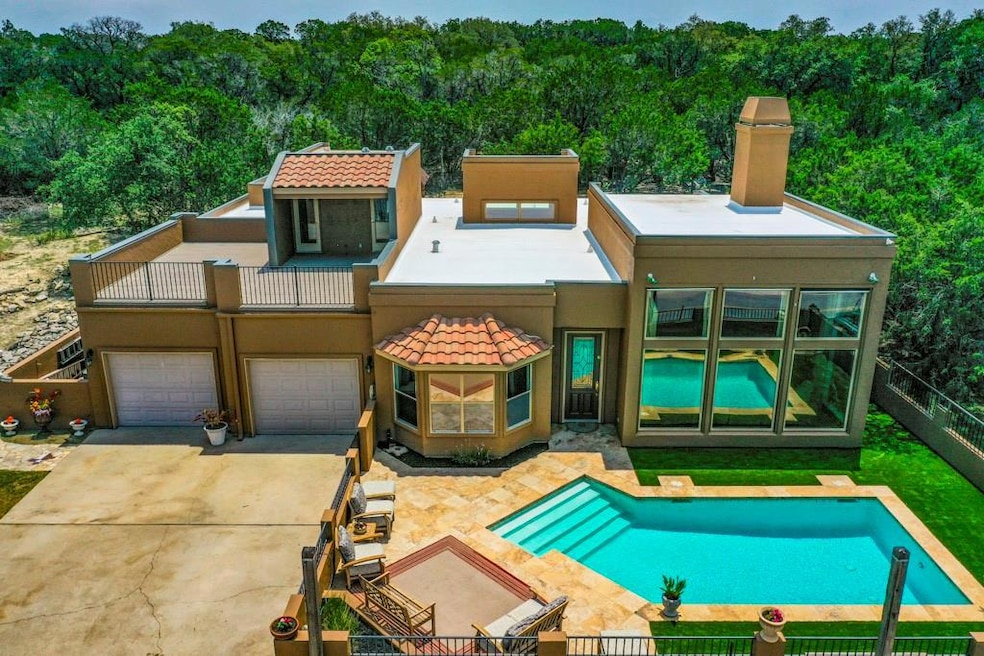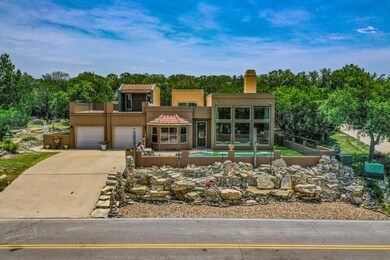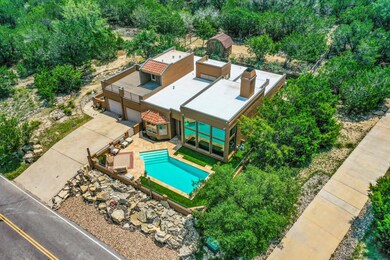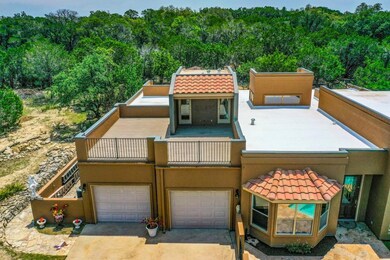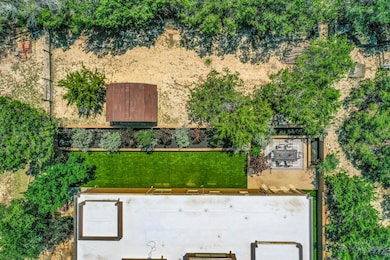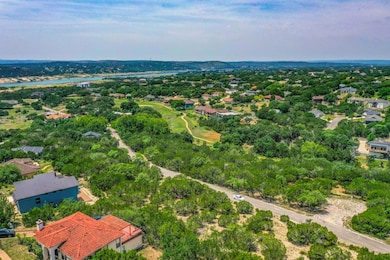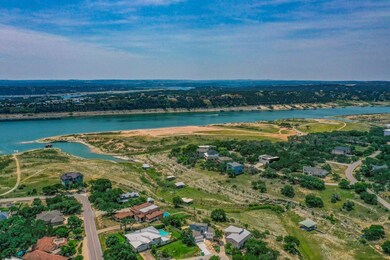
3211 Constitution Dr Lago Vista, TX 78645
Highland Lake Estates NeighborhoodEstimated payment $6,548/month
Highlights
- Airport or Runway
- Golf Course Community
- Fitness Center
- Lago Vista Elementary School Rated A-
- Boat Ramp
- Heated In Ground Pool
About This Home
Stunning Custom Mediterranean style Lago Vista home with outstanding attention to detail & upgrades! Gorgeous views from throughout the home, but especially from the impressive wall of windows in the living room & rooftop deck! Chef's island kitchen offers Stainless Jenn-Air, Whirlpool & GE appliances + ample custom cabinetry w/ undermount lights, travertine tile & a 2 way pantry! New Bosch dishwasher! Great architectural features: High Ceilings, Iron balcony railings, tray recessed ceilings, built in book shelves in hallway & primary, art niches, recessed lighting & more. Brand New TPO lifetime roof! Exceptional outdoor living & views boasting hill top view of Lake Travis! Enjoy having no side or back neighbors, professional exterior lighting, detailed River rock work & pathways, fenced in upper yard w/ oversized shed, Private patio off guest room, tons of patio areas & sparkling pool w/ travertine tile decking & new pool pump! Roof Top Veranda w/ Cool Decking is perfect for entertainment & watching endless sunsets. Flat roof offers ample space for additional decking, creating more patio space to take in lake & hillside views from above! Retaining stucco wall & iron fence w/ ample trees & plant area plus new Artificial Turf on all exterior lawn- no maintenance! Rooms are TEXAS sized w/ fans! Primary features a sitting area w/ private patio double door entrance, large tiled shower w/ a seat & seamless glass door, his/hers separate walk in closets. Formal dining has sky windows, extra track lighting, & a gorgeous chandelier- such a fabulous unique entertaining room in the house! 24'x24' sun shade sail and pool umbrellas will stay! Lago Vista private property owners association has several private parks & boat ramps with a ton of fun calendar events, gym & community pool. Nearby Lago Vista airport, restaurants and wineries! Don't miss this opportunity to live in small town lake life peacefulness, yet close to Austin City limits! Rare find- SHORT TERM RENTALS ALLOWED!!
Listing Agent
RE/MAX Space Center Brokerage Phone: (281) 488-1212 License #0248101 Listed on: 05/19/2025

Open House Schedule
-
Saturday, August 02, 20251:00 to 3:00 pm8/2/2025 1:00:00 PM +00:008/2/2025 3:00:00 PM +00:00Add to Calendar
Home Details
Home Type
- Single Family
Est. Annual Taxes
- $11,887
Year Built
- Built in 2005
Lot Details
- 10,228 Sq Ft Lot
- Lot Dimensions are 81 x 127
- West Facing Home
- Dog Run
- Private Entrance
- Gated Home
- Wrought Iron Fence
- Back and Front Yard Fenced
- Bluff on Lot
- Landscaped
- Rock Outcropping
- Native Plants
- Permeable Paving
- Level Lot
- Manual Sprinklers System
- Wooded Lot
- Dense Growth Of Small Trees
HOA Fees
- $19 Monthly HOA Fees
Parking
- 2 Car Garage
- Inside Entrance
- Parking Accessed On Kitchen Level
- Front Facing Garage
- Side by Side Parking
- Garage Door Opener
- Driveway
- Secured Garage or Parking
Property Views
- Lake
- Panoramic
- Golf Course
- Woods
- Hills
Home Design
- Slab Foundation
- Mixed Roof Materials
- Stucco
Interior Spaces
- 2,868 Sq Ft Home
- 1-Story Property
- Open Floorplan
- Sound System
- Built-In Features
- Bookcases
- Crown Molding
- Coffered Ceiling
- Tray Ceiling
- Cathedral Ceiling
- Ceiling Fan
- Recessed Lighting
- Track Lighting
- Wood Burning Fireplace
- Propane Fireplace
- Double Pane Windows
- Awning
- Insulated Windows
- Drapes & Rods
- Blinds
- Bay Window
- Display Windows
- Living Room with Fireplace
- Sitting Room
- Dining Room
- Storage
Kitchen
- Breakfast Area or Nook
- Open to Family Room
- Breakfast Bar
- Built-In Self-Cleaning Double Convection Oven
- Built-In Electric Oven
- Built-In Gas Range
- Microwave
- Dishwasher
- Stainless Steel Appliances
- Kitchen Island
- Granite Countertops
- Tile Countertops
- Disposal
Flooring
- Carpet
- Tile
Bedrooms and Bathrooms
- 4 Main Level Bedrooms
- Dual Closets
- Walk-In Closet
- Double Vanity
- Soaking Tub
- Separate Shower
Home Security
- Smart Thermostat
- Carbon Monoxide Detectors
- Fire and Smoke Detector
Accessible Home Design
- Accessible Full Bathroom
- Accessible Hallway
- Stepless Entry
Pool
- Heated In Ground Pool
- Gunite Pool
- Outdoor Pool
- Sport pool features two shallow ends and a deeper center
- Fence Around Pool
- Pool Tile
Outdoor Features
- Boat Ramp
- Lake Privileges
- Balcony
- Uncovered Courtyard
- Covered patio or porch
- Terrace
- Exterior Lighting
- Shed
- Outdoor Grill
Location
- Property is near a golf course
Schools
- Lago Vista Elementary And Middle School
- Lago Vista High School
Utilities
- Central Heating and Cooling System
- Vented Exhaust Fan
- Heating System Uses Propane
- Underground Utilities
- Propane
- ENERGY STAR Qualified Water Heater
- High Speed Internet
- Phone Available
- Cable TV Available
Listing and Financial Details
- Assessor Parcel Number 01628003210000
Community Details
Overview
- Association fees include common area maintenance
- Lago Vista Poa
- Highland Lake Estates Sec 06 Subdivision
- Community Lake
Amenities
- Rooftop Deck
- Sundeck
- Community Barbecue Grill
- Picnic Area
- Door to Door Trash Pickup
- Airport or Runway
- Community Library
- Planned Social Activities
Recreation
- Golf Course Community
- Community Playground
- Fitness Center
- Community Pool
- Fishing
- Park
- Dog Park
Map
Home Values in the Area
Average Home Value in this Area
Tax History
| Year | Tax Paid | Tax Assessment Tax Assessment Total Assessment is a certain percentage of the fair market value that is determined by local assessors to be the total taxable value of land and additions on the property. | Land | Improvement |
|---|---|---|---|---|
| 2023 | $6,778 | $471,546 | $0 | $0 |
| 2022 | $9,466 | $428,678 | $0 | $0 |
| 2021 | $9,653 | $389,707 | $15,000 | $374,707 |
| 2020 | $10,950 | $425,258 | $10,000 | $415,258 |
| 2018 | $9,619 | $363,758 | $10,000 | $353,758 |
| 2017 | $9,901 | $386,107 | $10,000 | $390,837 |
| 2016 | $8,998 | $351,006 | $10,000 | $341,006 |
| 2015 | $6,301 | $333,826 | $7,400 | $344,885 |
| 2014 | $6,301 | $303,478 | $0 | $0 |
Property History
| Date | Event | Price | Change | Sq Ft Price |
|---|---|---|---|---|
| 07/16/2025 07/16/25 | Price Changed | $999,900 | -4.8% | $349 / Sq Ft |
| 05/19/2025 05/19/25 | For Sale | $1,050,000 | -- | $366 / Sq Ft |
Purchase History
| Date | Type | Sale Price | Title Company |
|---|---|---|---|
| Vendors Lien | -- | Lsi Title Agency Inc | |
| Special Warranty Deed | -- | None Available | |
| Trustee Deed | $353,319 | None Available | |
| Warranty Deed | -- | None Available | |
| Warranty Deed | -- | -- |
Mortgage History
| Date | Status | Loan Amount | Loan Type |
|---|---|---|---|
| Open | $320,625 | New Conventional | |
| Previous Owner | $353,200 | Fannie Mae Freddie Mac | |
| Previous Owner | $285,000 | Unknown |
Similar Homes in the area
Source: Unlock MLS (Austin Board of REALTORS®)
MLS Number: 4443629
APN: 161864
- 3304 Constitution Dr
- 3306 Constitution Dr
- 20101 Champlain Cove
- 20103 & 20104 Champlain Cove
- 20000 Continental Cove
- 3307 Constitution Dr
- 3013 Clark Ave
- 3004 & 3006 Constitution Dr
- 3011 Clark Ave
- 3420 Congress Ave
- 3503 Constitution Dr
- 3311 Boone Dr
- 19818 Colina Dr
- 3203 Burnside Cir
- 20103 Carnege Cove
- 3004 Boone Dr
- 19906 Constitution Cove
- 19907 Constitution Cove
- 3602 Constitution Dr
- 20029 Continental Dr
- 3203 Burnside Cir
- 20216 Boggy Ford Rd
- 3160 Thurman Rd
- 3160 Thurman Rd Unit A
- 3803 Overhill Dr
- 2301 Hancock Ave Unit 2
- 19404 Tabasco Cat Trail Unit 20
- 19404 Bold Venture Dr
- 19404 Bold Venture Dr Unit 17
- 3307 Macarthur Ave Unit A
- 19412 Tabasco Cat Trail
- 20203 Lincoln Cove
- 19517 Flying J Blvd Unit 6
- 10 Oaks Place
- 19601 Flying J Blvd Unit 14
- 21001 Newhaven Cove
- 21200 Portsmouth Cove Unit 12
- 21102 Niagara Cove
- 3002 Norton Ave
- 21201 Portsmouth Cove Unit 6
