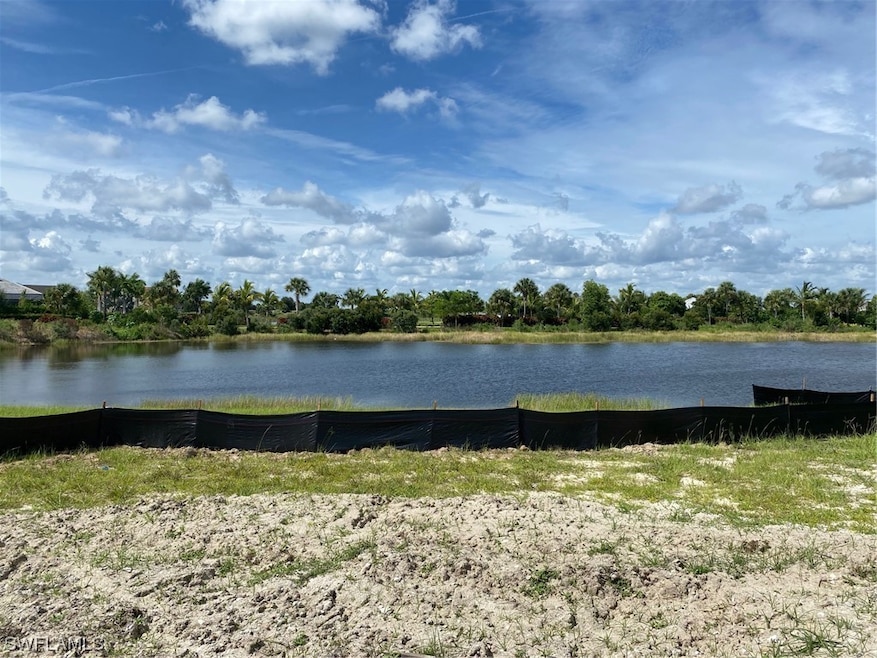3211 Cotuit Ln Naples, FL 34114
Fiddlers Creek NeighborhoodEstimated payment $6,060/month
Highlights
- Community Beach Access
- Community Boat Dock
- Fitness Center
- Lake Front
- Golf Course Community
- New Construction
About This Home
This fabulous Ashton Woods 4 bedroom plus study pool home is situated on a an oversized lot with a wide lake view in Marsh Cove. This stunning home is constructed with the finest appointments and exceptional craftsmanship. The Navarra II floor plan is the perfect home for entertaining! The open, spacious floor plan offers a large great room and open kitchen, walk in pantry and extra-large island. Your kitchen features white 42" cabinets with stainless steel appliances, undermount single basin sink and quartz countertops. Notable upgrades include tray ceiling in master suite, pool with outdoor kitchen stub, 3 car garage, impact windows throughout, added shower head in master bath and woodlook tile in the main areas! Fiddler's Creek offers some of the finest amenities in Naples. Featuring a 54,000 sq ft lake front clubhouse with resort pools, spa, fitness center, casual and upscale dining, tot lot and tennis courts. It also features a championship 18 hole Arthur Hills designed Creek Course, thousands of acres of preserves and much more! Estimated Completion: February 2020
Home Details
Home Type
- Single Family
Est. Annual Taxes
- $8,663
Year Built
- Built in 2020 | New Construction
Lot Details
- 4,356 Sq Ft Lot
- Lot Dimensions are 79 x 186 x 53 x 186
- Lake Front
- South Facing Home
- Oversized Lot
- Sprinkler System
HOA Fees
Parking
- 3 Car Attached Garage
- Garage Door Opener
Home Design
- Entry on the 1st floor
- Tile Roof
- Stucco
Interior Spaces
- 2,846 Sq Ft Home
- 1-Story Property
- Tray Ceiling
- Single Hung Windows
- Entrance Foyer
- Great Room
- Den
- Screened Porch
- Lake Views
- Washer and Dryer Hookup
Kitchen
- Eat-In Kitchen
- Built-In Oven
- Cooktop
- Microwave
- Ice Maker
- Dishwasher
- Disposal
Flooring
- Carpet
- Tile
Bedrooms and Bathrooms
- 4 Bedrooms
- Walk-In Closet
- Dual Sinks
- Shower Only
- Separate Shower
Home Security
- Impact Glass
- High Impact Door
- Fire and Smoke Detector
Pool
- Heated In Ground Pool
- Gas Heated Pool
- Heated Spa
- In Ground Spa
Outdoor Features
- Screened Patio
- Lanai
Schools
- Manatee Elementary School
- Manatee Middle School
- Lely High School
Utilities
- Central Heating and Cooling System
- Underground Utilities
- High Speed Internet
- Cable TV Available
Listing and Financial Details
- Legal Lot and Block 5 / D
- Assessor Parcel Number 32431302060
Community Details
Overview
- Association fees include management, internet, irrigation water, ground maintenance, street lights, security
- Private Membership Available
- Association Phone (239) 231-1953
- Marsh Cove Subdivision
Amenities
- Restaurant
- Clubhouse
Recreation
- Community Boat Dock
- Community Beach Access
- Marina
- Golf Course Community
- Tennis Courts
- Pickleball Courts
- Fitness Center
- Community Pool
- Community Spa
- Trails
Security
- Gated Community
Map
Home Values in the Area
Average Home Value in this Area
Tax History
| Year | Tax Paid | Tax Assessment Tax Assessment Total Assessment is a certain percentage of the fair market value that is determined by local assessors to be the total taxable value of land and additions on the property. | Land | Improvement |
|---|---|---|---|---|
| 2025 | $20,380 | $1,187,643 | -- | -- |
| 2024 | $20,102 | $1,079,675 | -- | -- |
| 2023 | $20,102 | $981,523 | $0 | $0 |
| 2022 | $16,661 | $892,294 | $64,033 | $828,261 |
| 2021 | $7,791 | $71,463 | $0 | $0 |
| 2020 | $7,167 | $64,966 | $64,966 | $0 |
| 2019 | $8,663 | $168,044 | $0 | $0 |
| 2018 | $8,687 | $152,767 | $152,767 | $0 |
| 2017 | $8,080 | $54,835 | $0 | $0 |
| 2016 | $7,251 | $49,850 | $0 | $0 |
| 2015 | $7,020 | $36,000 | $0 | $0 |
Property History
| Date | Event | Price | List to Sale | Price per Sq Ft |
|---|---|---|---|---|
| 03/31/2021 03/31/21 | Pending | -- | -- | -- |
| 09/01/2020 09/01/20 | For Sale | $992,147 | -- | $349 / Sq Ft |
Purchase History
| Date | Type | Sale Price | Title Company |
|---|---|---|---|
| Special Warranty Deed | $955,345 | Lyons Title & Trust |
Mortgage History
| Date | Status | Loan Amount | Loan Type |
|---|---|---|---|
| Open | $548,250 | New Conventional |
Source: Florida Gulf Coast Multiple Listing Service
MLS Number: 220055083
APN: 32431302060
Ask me questions while you tour the home.

