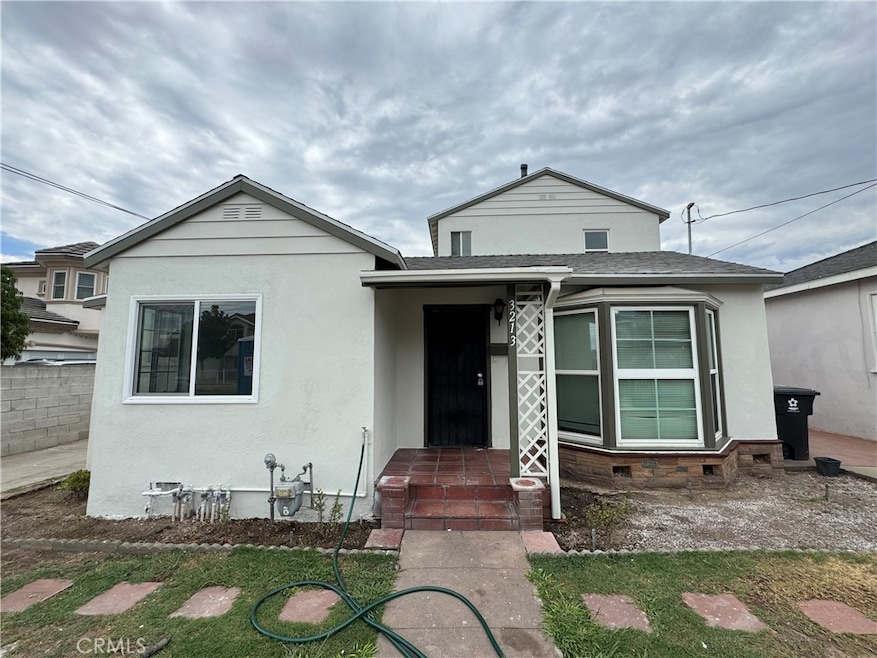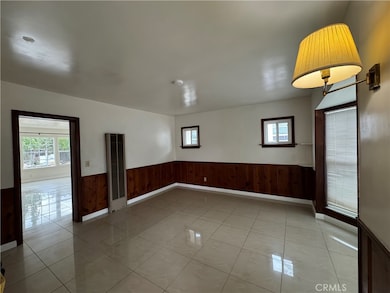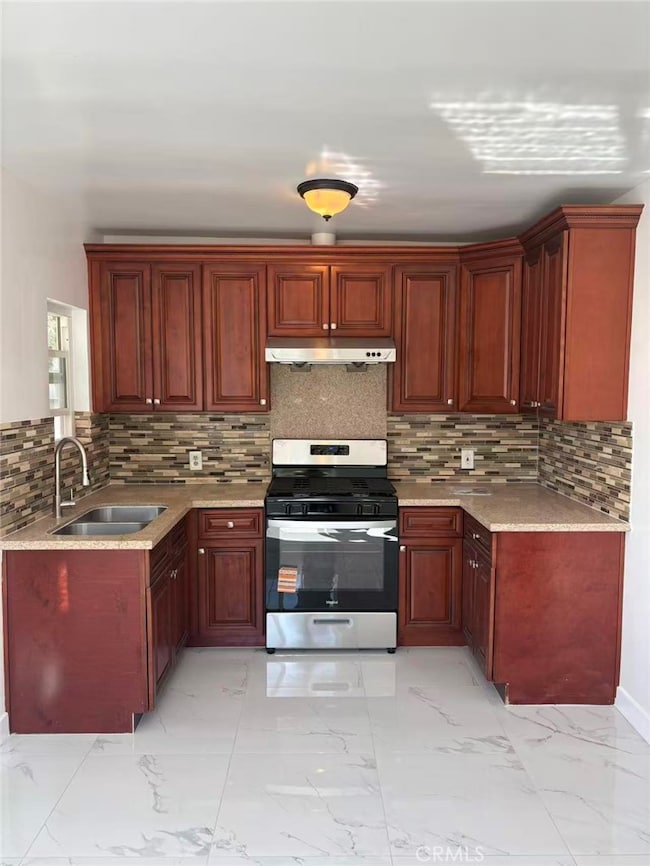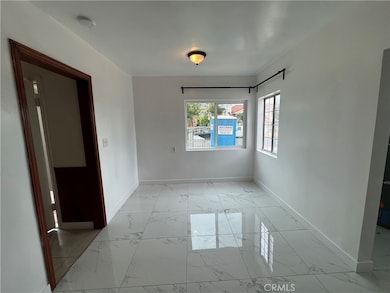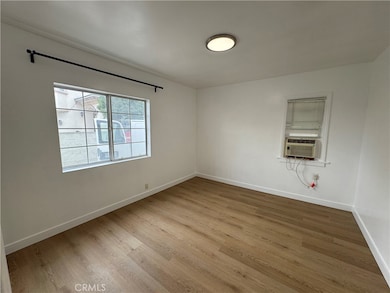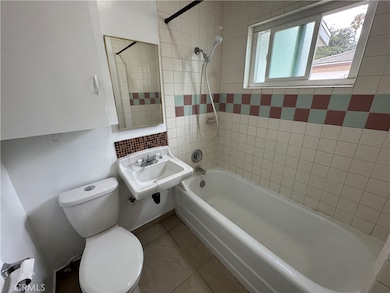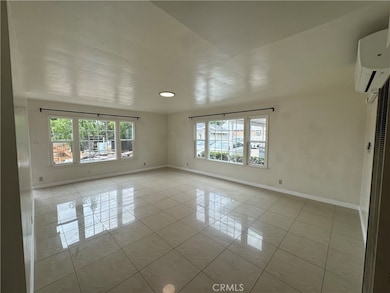3211 Delta Ave Rosemead, CA 91770
Highlights
- Updated Kitchen
- 0.34 Acre Lot
- Fireplace in Kitchen
- Temple (Roger W.) Intermediate School Rated A-
- Open Floorplan
- Main Floor Bedroom
About This Home
Welcome to this spacious 3-bedroom, 2-bath single-family home offering approximately 1,780 sq. ft. of living space in the heart of Rosemead. Thoughtfully updated, the home features a recently remodeled kitchen with a brand-new oven/stove, perfect for cooking and entertaining, with a laundry room conveniently located right next to the kitchen. The layout is designed for flexibility, with one bedroom and one bathroom conveniently located downstairs, and two bedrooms and one bathroom upstairs, providing comfort and privacy for all household members. Modern comforts include four newly installed AC units and a fresh coat of paint inside and out, giving the home a clean and inviting feel. The backyard is currently under construction with two ADUs being built, and a wall will be added to separate the main house from the ADUs for privacy. Tenants will have two assigned parking spaces, are responsible for all utilities, and no pets are allowed. Situated in a central Rosemead location, the home is close to schools, shopping, dining, and offers easy freeway access. Don’t miss the opportunity to make this well-maintained home yours.
Listing Agent
eXp Realty of Greater L.A. Inc Brokerage Phone: 626-862-3229 License #02053598 Listed on: 11/09/2025

Property Details
Home Type
- Multi-Family
Est. Annual Taxes
- $7,029
Year Built
- Built in 1946
Lot Details
- 0.34 Acre Lot
- No Common Walls
- Density is 2-5 Units/Acre
Home Design
- Triplex
- Entry on the 1st floor
Interior Spaces
- 1,780 Sq Ft Home
- 1-Story Property
- Open Floorplan
- Recessed Lighting
- Family Room with Fireplace
- Living Room with Fireplace
- Dining Room with Fireplace
- Neighborhood Views
Kitchen
- Updated Kitchen
- Gas Oven
- Gas Range
- Fireplace in Kitchen
Bedrooms and Bathrooms
- 3 Bedrooms | 1 Main Level Bedroom
- Bathroom on Main Level
- 2 Full Bathrooms
- Bathtub with Shower
- Walk-in Shower
Laundry
- Laundry Room
- Washer and Gas Dryer Hookup
Home Security
- Carbon Monoxide Detectors
- Fire and Smoke Detector
Outdoor Features
- Patio
- Exterior Lighting
Location
- Suburban Location
Utilities
- Ductless Heating Or Cooling System
- Cooling System Mounted To A Wall/Window
- Heating Available
- Standard Electricity
- Water Heater
Community Details
- No Home Owners Association
- 5 Units
Listing and Financial Details
- Security Deposit $3,600
- 12-Month Minimum Lease Term
- Available 11/10/25
- Legal Lot and Block 4 / D
- Tax Tract Number 10991
- Assessor Parcel Number 5288006034
Map
Source: California Regional Multiple Listing Service (CRMLS)
MLS Number: WS25256970
APN: 5288-006-034
- 3107 N San Gabriel Blvd
- 3107 San Gabriel Blvd Unit 6
- 0 Leach Canyon Rd Unit DW25215715
- 1908 & 1910 Bailey Ave
- 3342 Lafayette Ave
- 3638 Earle Ave
- 2600 Charlotte Ave
- 3632 Rockhold Ave
- 7948 Emerson Place
- 809 E Marshall St
- 8774 Olney St
- 1803 S Charlotte Ave
- 3200 Del Mar Ave
- 1918 Denton Ave Unit E
- 2024 Brighton St
- 3047 Sullivan Ave
- 1717 S San Gabriel Blvd
- 2340 Pine St
- 2506 Strathmore Ave
- 8739 Ralph St
- 3126 Earle Ave
- 2646 Willard Ave Unit B
- 3350 Bartlett Ave Unit B
- 3653 Chariette Ave
- 8815 Jenny Way
- 2707 Muscatel Ave
- 7909 Whitmore St
- 2509 Walnut Grove Ave
- 2746 Strathmore Ave
- 8653 Norwood Place
- 3858 Delta Ave
- 8136 Constance St Unit 8130
- 8136 Constance St Unit 8138
- 9040 Garvey Ave Unit 5
- 3918 N Charlotte Ave
- 205 E Marshall St Unit B
- 1930 S Del Mar Ave Unit 17
- 860 E Valley Blvd
- 860 E Valley Blvd Unit 309
- 860 E Valley Blvd Unit 401
