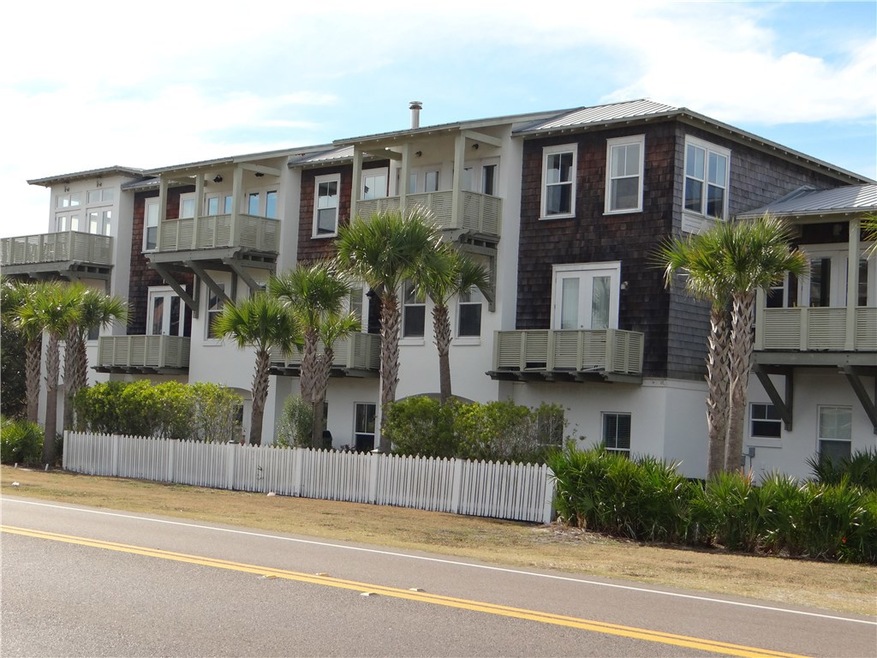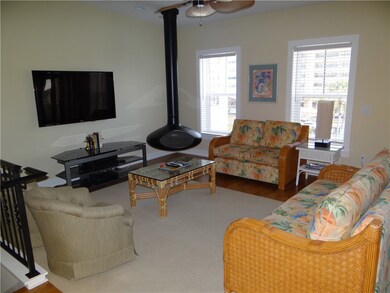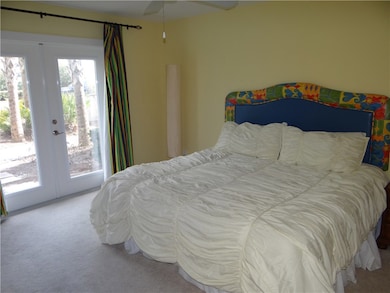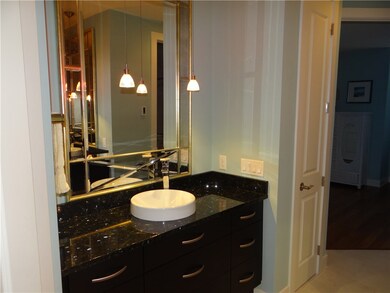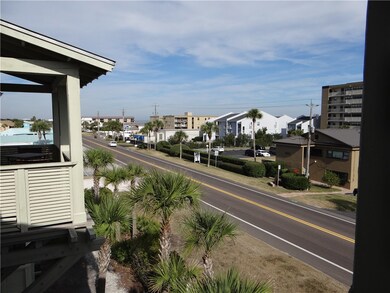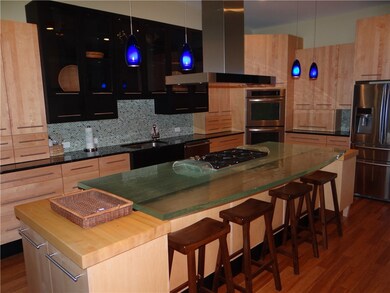
3211 Eventide Ct Fernandina Beach, FL 32034
Estimated Value: $1,025,000 - $1,235,389
Highlights
- Ocean View
- Deck
- Wood Flooring
- Fernandina Beach Middle School Rated A-
- Vaulted Ceiling
- Fireplace
About This Home
As of January 2017Fantastic 3 story townhome just steps from the white sandy beaches of Amelia Island. This townhome offers ocean views from the 3rd floor Great Room and Kitchen area. Great room features a hanging Orb Fireplace, Bamboo Flooring and vaulted ceilings. The Kitchen features Stainless Steel appliances, an island counter with 1" thick custom ThinkGlass top, a Wolf 5 burner gas stove top, Sharp microwave drawer, Miele dishwasher, KitchenAid double oven and a Samsung French door refrigerator. The 2nd floor features the Master Bedroom Suite with ocean views, Bamboo flooring and high ceiling. The Master Bath features a Glass Block shower with a Kohler 9 head system with steam, a towel warmer and heated bath floor system. See feature sheet.
Last Agent to Sell the Property
THE EDWARDS COMPANY License #0532724 Listed on: 12/15/2014
Townhouse Details
Home Type
- Townhome
Est. Annual Taxes
- $11,122
Year Built
- Built in 2009
Lot Details
- Lot Dimensions are 28 x 110
- Sprinkler System
HOA Fees
- $250 Monthly HOA Fees
Parking
- 2 Car Garage
Home Design
- Frame Construction
- Metal Roof
- Stucco
Interior Spaces
- 3,615 Sq Ft Home
- Central Vacuum
- Vaulted Ceiling
- Ceiling Fan
- Fireplace
- Insulated Windows
- Blinds
- Window Screens
- French Doors
- Ocean Views
- Home Security System
Kitchen
- Oven
- Stove
- Microwave
- Dishwasher
- Disposal
Flooring
- Wood
- Carpet
- Tile
Bedrooms and Bathrooms
- Split Bedroom Floorplan
- 4 Full Bathrooms
Outdoor Features
- Deck
- Rear Porch
Utilities
- Cooling Available
- Central Heating
- Heat Pump System
- Water Softener is Owned
- Cable TV Available
Community Details
- The Surf Subdivision
Listing and Financial Details
- Assessor Parcel Number 00-00-31-1741-0001-0030
Ownership History
Purchase Details
Home Financials for this Owner
Home Financials are based on the most recent Mortgage that was taken out on this home.Purchase Details
Home Financials for this Owner
Home Financials are based on the most recent Mortgage that was taken out on this home.Similar Home in Fernandina Beach, FL
Home Values in the Area
Average Home Value in this Area
Purchase History
| Date | Buyer | Sale Price | Title Company |
|---|---|---|---|
| Livingston Wheeler Jillian Hope Livingston Sause | -- | Attorney | |
| Livingston Wheeler Jillian Hope Livingston Sause | $515,000 | Attorney | |
| Heard Lindsey V | $274,000 | Attorney |
Mortgage History
| Date | Status | Borrower | Loan Amount |
|---|---|---|---|
| Previous Owner | Heard Lindsey V | $325,000 | |
| Previous Owner | Heard Lindsey V | $340,000 |
Property History
| Date | Event | Price | Change | Sq Ft Price |
|---|---|---|---|---|
| 01/12/2017 01/12/17 | Sold | $515,000 | -12.0% | $142 / Sq Ft |
| 12/13/2016 12/13/16 | Pending | -- | -- | -- |
| 12/15/2014 12/15/14 | For Sale | $585,000 | -- | $162 / Sq Ft |
Tax History Compared to Growth
Tax History
| Year | Tax Paid | Tax Assessment Tax Assessment Total Assessment is a certain percentage of the fair market value that is determined by local assessors to be the total taxable value of land and additions on the property. | Land | Improvement |
|---|---|---|---|---|
| 2024 | $11,122 | $642,273 | $250,000 | $392,273 |
| 2023 | $11,122 | $644,390 | $250,000 | $394,390 |
| 2022 | $9,942 | $606,158 | $250,000 | $356,158 |
| 2021 | $8,867 | $466,386 | $160,000 | $306,386 |
| 2020 | $8,816 | $451,994 | $160,000 | $291,994 |
| 2019 | $9,344 | $453,493 | $160,000 | $293,493 |
| 2018 | $9,247 | $454,955 | $0 | $0 |
| 2017 | $9,097 | $456,455 | $0 | $0 |
| 2016 | $8,766 | $425,416 | $0 | $0 |
| 2015 | $8,144 | $386,742 | $0 | $0 |
| 2014 | $7,309 | $351,584 | $0 | $0 |
Agents Affiliated with this Home
-
Glenn Hancock

Seller's Agent in 2017
Glenn Hancock
THE EDWARDS COMPANY
(904) 583-7099
46 in this area
57 Total Sales
-
Taylor Edwards

Seller Co-Listing Agent in 2017
Taylor Edwards
THE EDWARDS COMPANY
(904) 753-1814
87 in this area
95 Total Sales
Map
Source: Amelia Island - Nassau County Association of REALTORS®
MLS Number: 64516
APN: 00-00-31-1741-0001-0030
- 3278 1st Ave
- 3240 S Fletcher Ave Unit 665
- 3350 S Fletcher Ave Unit 6J
- 3350 S Fletcher Ave Unit D5
- 3350 S Fletcher Ave Unit 7I
- 3350 S Fletcher Ave Unit C6
- 3350 S Fletcher Ave Unit 6C
- 3350 S Fletcher Ave Unit J1
- 3350 S Fletcher Ave Unit M3
- 3351 1st Unit B Ave
- 3351 1st Ave Unit B
- 3165 S Fletcher Ave
- 3165 First Unit #15 Ave
- 3165 UNIT #12 1st Ave
- 3420 S Fletcher Ave Unit 401
- 3420 S Fletcher Ave Unit 302
- 3444 1st Ave
- 105 Cormorant Ct
- 3066 1st Ave
- 3056 S Fletcher Ave Unit 109
- 3211 Eventide Ct
- 3215 Eventide Ct
- 3207 Eventide Ct
- 3205 Eventide Ct
- 00 S Fletcher Av Ave
- 3201 Eventide Ct
- 3237 S Fletcher Ave
- 3267 S Fletcher Ave
- 3260 1st Ave
- 3266 1st Ave
- 3272 1st Ave
- 0000 S Fletcher Av Ave
- 3273 S Fletcher Ave
- 3279 S Fletcher Ave
- 151 Ibis Ct
- 3199 S Fletcher Ave
- 3280 S Fletcher Ave
- 110 Eider Ct
- 149 Ibis Ct
- 108 Eider Ct
