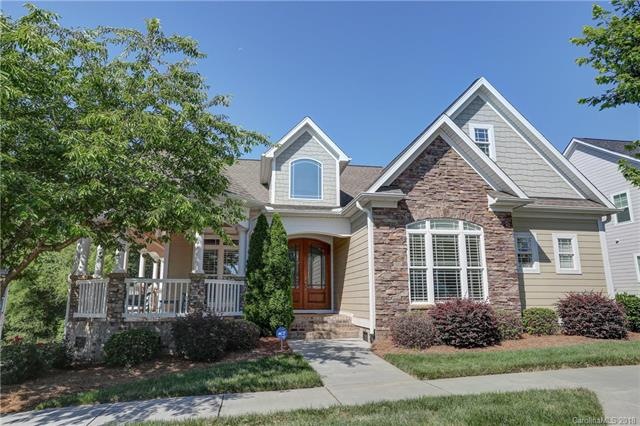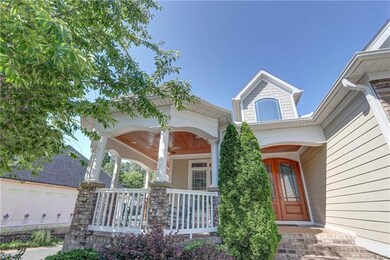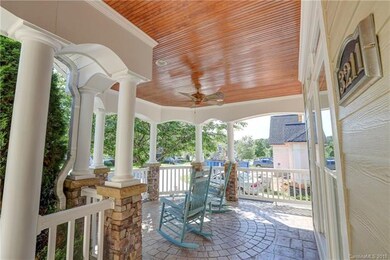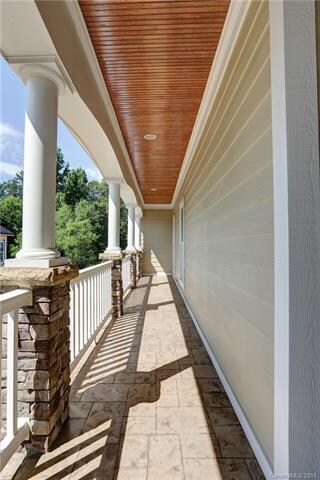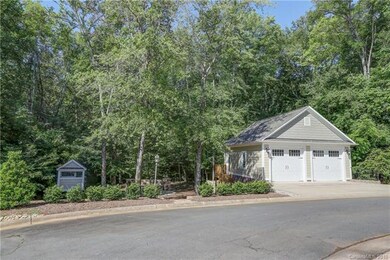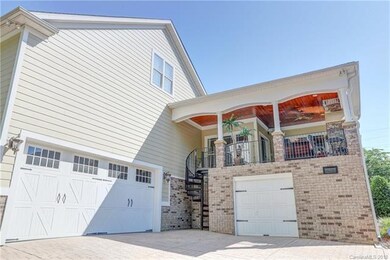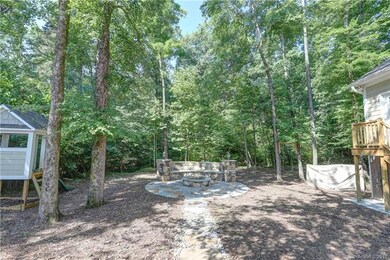
3211 Keady Mill Loop Kannapolis, NC 28081
Highlights
- Outdoor Fireplace
- Charles E. Boger Elementary School Rated A-
- Corner Lot
About This Home
As of September 2018RARE CUSTOM RANCH IN KELLWATER BRIDGE with 4 car garage. This home has everything! The kitchen is overflowing with features Wolf gas range, pull out spice racks, convection wall oven and microwave. The wood work throughout the house is incredible, including coffered ceilings in great room, barrel ceiling upon entry. Hardwoods, tile and granite! Dual heat system (gas and electric),TruSteam direct injection whole house humidifier system, Rinnai tankless hot water and Beam central vac system. There is rope lighting in the foyer, barrel ceiling, dining, master bedroom and bath. The theatre room includes recliner seating for 7, 110 inch screen with 1080p projector and built in sound system throughout house, and a built in bar! Covered veranda with stone fireplace, built in gas grill, bead board ceiling.The carriage (extended) lot has been finished with a 2 car detached garage as well as an outdoor living area, there is even a golf cart garage! Check out the virtual tour at top of page.
Last Agent to Sell the Property
Call It Closed International Inc License #303207 Listed on: 06/07/2018
Last Buyer's Agent
Sharon Cooke
RE/MAX Impact Realty License #201935

Home Details
Home Type
- Single Family
Year Built
- Built in 2008
HOA Fees
- $83 Monthly HOA Fees
Home Design
- Stone Siding
Outdoor Features
- Outdoor Fireplace
- Fire Pit
Additional Features
- Crawl Space
- Corner Lot
Listing and Financial Details
- Assessor Parcel Number 5602-56-9826-0000
Ownership History
Purchase Details
Home Financials for this Owner
Home Financials are based on the most recent Mortgage that was taken out on this home.Purchase Details
Home Financials for this Owner
Home Financials are based on the most recent Mortgage that was taken out on this home.Purchase Details
Home Financials for this Owner
Home Financials are based on the most recent Mortgage that was taken out on this home.Similar Homes in the area
Home Values in the Area
Average Home Value in this Area
Purchase History
| Date | Type | Sale Price | Title Company |
|---|---|---|---|
| Warranty Deed | $600,000 | Old Republic Title | |
| Warranty Deed | $460,000 | None Available | |
| Warranty Deed | $66,500 | None Available | |
| Warranty Deed | $66,500 | None Available |
Mortgage History
| Date | Status | Loan Amount | Loan Type |
|---|---|---|---|
| Open | $305,000 | New Conventional | |
| Previous Owner | $328,638 | New Conventional | |
| Previous Owner | $45,000 | New Conventional | |
| Previous Owner | $278,884 | New Conventional | |
| Previous Owner | $293,576 | VA | |
| Previous Owner | $300,000 | VA | |
| Previous Owner | $390,000 | Construction |
Property History
| Date | Event | Price | Change | Sq Ft Price |
|---|---|---|---|---|
| 07/10/2025 07/10/25 | For Sale | $725,000 | +57.6% | $205 / Sq Ft |
| 09/17/2018 09/17/18 | Sold | $460,000 | -6.1% | $145 / Sq Ft |
| 08/08/2018 08/08/18 | Pending | -- | -- | -- |
| 08/03/2018 08/03/18 | Price Changed | $489,900 | 0.0% | $155 / Sq Ft |
| 07/27/2018 07/27/18 | Price Changed | $490,000 | 0.0% | $155 / Sq Ft |
| 07/19/2018 07/19/18 | Price Changed | $489,900 | 0.0% | $155 / Sq Ft |
| 07/12/2018 07/12/18 | Price Changed | $490,000 | 0.0% | $155 / Sq Ft |
| 07/07/2018 07/07/18 | Price Changed | $489,900 | 0.0% | $155 / Sq Ft |
| 06/28/2018 06/28/18 | Price Changed | $490,000 | 0.0% | $155 / Sq Ft |
| 06/14/2018 06/14/18 | Price Changed | $489,900 | 0.0% | $155 / Sq Ft |
| 06/07/2018 06/07/18 | For Sale | $490,000 | -- | $155 / Sq Ft |
Tax History Compared to Growth
Tax History
| Year | Tax Paid | Tax Assessment Tax Assessment Total Assessment is a certain percentage of the fair market value that is determined by local assessors to be the total taxable value of land and additions on the property. | Land | Improvement |
|---|---|---|---|---|
| 2024 | $6,095 | $581,790 | $92,000 | $489,790 |
| 2023 | $4,916 | $403,820 | $58,000 | $345,820 |
| 2022 | $4,916 | $403,820 | $58,000 | $345,820 |
| 2021 | $4,916 | $403,820 | $58,000 | $345,820 |
| 2020 | $4,916 | $403,820 | $58,000 | $345,820 |
| 2019 | $4,376 | $364,390 | $43,000 | $321,390 |
| 2018 | $4,919 | $364,390 | $43,000 | $321,390 |
| 2017 | $4,846 | $364,390 | $43,000 | $321,390 |
| 2016 | $4,846 | $369,670 | $40,000 | $329,670 |
| 2015 | $4,658 | $369,670 | $40,000 | $329,670 |
| 2014 | $4,658 | $369,670 | $40,000 | $329,670 |
Agents Affiliated with this Home
-
Nickolas May

Seller's Agent in 2025
Nickolas May
EXP Realty LLC Rock Hill
(864) 993-2852
132 Total Sales
-
Keith Sandman

Seller Co-Listing Agent in 2025
Keith Sandman
EXP Realty LLC Rock Hill
(704) 280-9070
139 Total Sales
-
Melissa LaCroix

Seller's Agent in 2018
Melissa LaCroix
Call It Closed International Inc
(704) 796-6531
4 in this area
32 Total Sales
-
Brandon King

Seller Co-Listing Agent in 2018
Brandon King
Call It Closed International Inc
(704) 787-1667
8 in this area
61 Total Sales
-
S
Buyer's Agent in 2018
Sharon Cooke
RE/MAX
Map
Source: Canopy MLS (Canopy Realtor® Association)
MLS Number: CAR3398396
APN: 5602-56-9826-0000
- 3203 Kelsey Plaza
- 3588 County Down Ave
- 3833 Isenhour Rd
- 3820 Shider Ln
- 3938 Isenhour Rd
- 3870 County Down Ave
- 3532 Tully Ave
- 3833 Crossbane St
- 3617 Glenview Ave
- 4170 County Down Ave
- 1896 Independence Square
- 4628 Dovefield Ln
- 1828 Independence Square
- 901 Brighton Dr
- 4410 Burgin St
- 2073 Hambridge Ave
- 1246 Windsor Dr
- 1509 Cripple Creek Rd
- 1229 Brecken Ct
- 1234 Goodnight Ln
