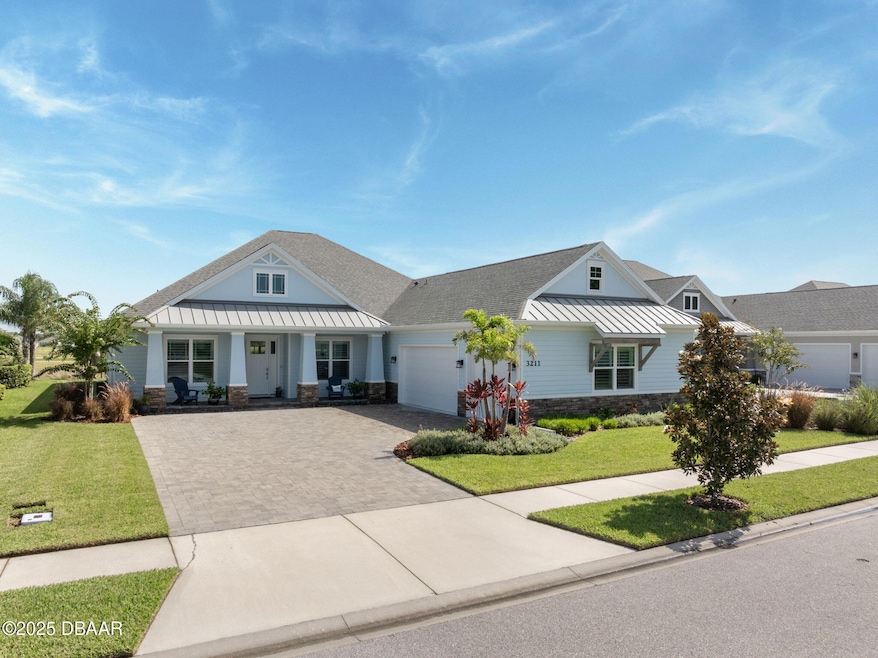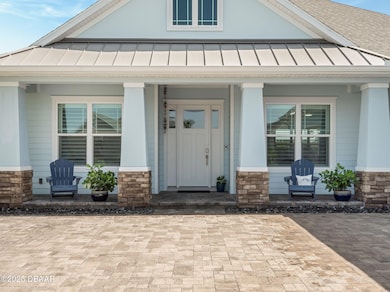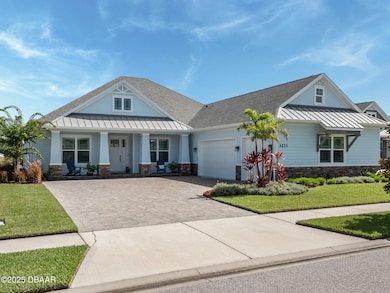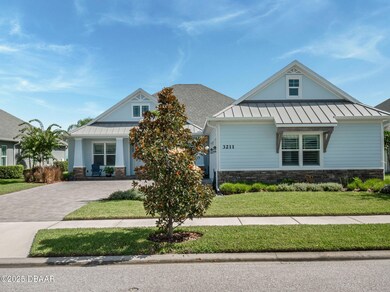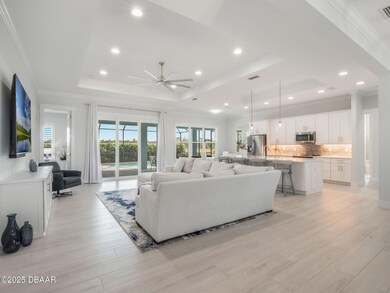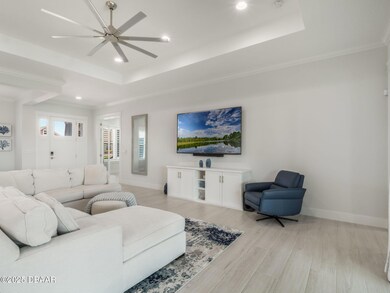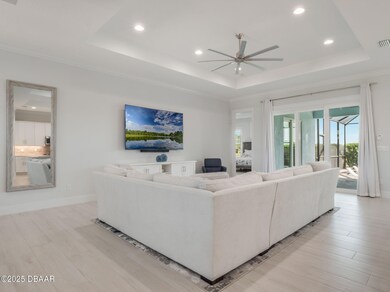3211 Modena Way New Smyrna Beach, FL 32168
Venetian Bay NeighborhoodEstimated payment $5,679/month
Highlights
- Golf Course Community
- Open Floorplan
- Clubhouse
- In Ground Pool
- Craftsman Architecture
- Property is near a park
About This Home
Prefer to have your toes in the sand instead of in the snow this winter? Regardless of whether you are seeking a full-time residence or a seasonal retreat, this Craftsman's style masterpiece, built by Platinum Homes, is destined to steal your heart! This truly MOVE-IN beauty is nestled on a no-through traffic street in the Estates of Verano, a sub-community of CUSTOM built BLOCK homes in Venetian Bay. For a LIMITED TIME ONLY the owners are including most of the furnishings and decor, PLUS offering $2,500 towards closing costs (with an agreed upon contract) that is closed by 12/29/2025. Unlike any other home in the neighborhood, this showpiece is a blend of two floor plans and features an open layout inclusive of 3 bedrooms, 3 full bathrooms, a Den/Office, 3 car garage & saline pool! Radiating with an abundance of natural lighting, distinctive accents and premier trimmings throughout, discerning buyers will appreciate the attention to detail in every room.
Home Details
Home Type
- Single Family
Est. Annual Taxes
- $7,225
Year Built
- Built in 2021
Lot Details
- 10,019 Sq Ft Lot
- Cul-De-Sac
- Street terminates at a dead end
- South Facing Home
- Front and Back Yard Sprinklers
- Zoning described as PUD
HOA Fees
- $75 Monthly HOA Fees
Parking
- 3 Car Attached Garage
- Garage Door Opener
Home Design
- Craftsman Architecture
- Block Foundation
- Stone Foundation
- Slab Foundation
- Shingle Roof
- Metal Roof
- Cement Siding
- Block And Beam Construction
- Stone Veneer
Interior Spaces
- 2,542 Sq Ft Home
- 1-Story Property
- Open Floorplan
- Furnished or left unfurnished upon request
- Built-In Features
- Ceiling Fan
- Great Room
- Dining Room
- Den
- Screened Porch
Kitchen
- Breakfast Area or Nook
- Eat-In Kitchen
- Breakfast Bar
- Convection Oven
- Electric Cooktop
- Microwave
- ENERGY STAR Qualified Refrigerator
- ENERGY STAR Qualified Dishwasher
- Wine Cooler
- Kitchen Island
- Disposal
Flooring
- Carpet
- Tile
Bedrooms and Bathrooms
- 3 Bedrooms
- Split Bedroom Floorplan
- Dual Closets
- Walk-In Closet
- 3 Full Bathrooms
- Separate Shower in Primary Bathroom
Laundry
- ENERGY STAR Qualified Dryer
- ENERGY STAR Qualified Washer
- Sink Near Laundry
Home Security
- Smart Security System
- Security Lights
- Smart Locks
- Smart Thermostat
- Fire and Smoke Detector
Pool
- In Ground Pool
- Saltwater Pool
- Screen Enclosure
Utilities
- Central Heating and Cooling System
- Heat Pump System
- Programmable Thermostat
- ENERGY STAR Qualified Water Heater
- Cable TV Available
Additional Features
- Screened Patio
- Property is near a park
Listing and Financial Details
- Homestead Exemption
- Assessor Parcel Number 7308-01-00-1470
Community Details
Overview
- Verano/Venetian Bay Subdivision
Recreation
- Golf Course Community
- Pickleball Courts
- Community Playground
- Community Pool
- Dog Park
- Jogging Path
Additional Features
- Clubhouse
- Resident Manager or Management On Site
Map
Home Values in the Area
Average Home Value in this Area
Tax History
| Year | Tax Paid | Tax Assessment Tax Assessment Total Assessment is a certain percentage of the fair market value that is determined by local assessors to be the total taxable value of land and additions on the property. | Land | Improvement |
|---|---|---|---|---|
| 2025 | $7,103 | $479,708 | -- | -- |
| 2024 | $7,103 | $466,189 | -- | -- |
| 2023 | $7,103 | $452,611 | $0 | $0 |
| 2022 | $6,801 | $439,428 | $0 | $0 |
| 2021 | $923 | $52,000 | $52,000 | $0 |
| 2020 | $1,229 | $69,000 | $69,000 | $0 |
| 2019 | $582 | $77,000 | $77,000 | $0 |
| 2018 | $588 | $77,000 | $77,000 | $0 |
| 2017 | $547 | $68,900 | $68,900 | $0 |
| 2016 | $144 | $6,876 | $0 | $0 |
Property History
| Date | Event | Price | List to Sale | Price per Sq Ft |
|---|---|---|---|---|
| 10/23/2025 10/23/25 | For Sale | $949,132 | -4.0% | $373 / Sq Ft |
| 09/10/2025 09/10/25 | Off Market | $989,132 | -- | -- |
| 08/14/2025 08/14/25 | For Sale | $989,132 | -- | $389 / Sq Ft |
Purchase History
| Date | Type | Sale Price | Title Company |
|---|---|---|---|
| Deed | $100 | None Listed On Document | |
| Warranty Deed | $120,000 | Professional Title Agency | |
| Warranty Deed | $120,000 | Professional Title | |
| Warranty Deed | $105,000 | Professional Title Agency | |
| Warranty Deed | $105,000 | Professional Title | |
| Special Warranty Deed | $668,850 | Landcastle Title Group Llc |
Mortgage History
| Date | Status | Loan Amount | Loan Type |
|---|---|---|---|
| Previous Owner | $490,500 | New Conventional |
Source: Daytona Beach Area Association of REALTORS®
MLS Number: 1219201
APN: 7308-01-00-1470
- 2820 Isles Way
- 2904 Palma Ln
- 517 Venetian Palms Blvd
- 434 Venetian Palms Blvd
- 3045 Meleto Blvd
- 3016 Meleto Blvd
- 2937 Meleto Blvd
- 359 Caryota Ct
- 343 Caryota Ct
- 419 Luna Bella Ln
- 424 Luna Bella Ln Unit 432
- Luna Bella Ln
- 384 N Airport Rd
- 915 Noble Run
- 6820 Stoneheath Ln
- 2841 Neverland Dr
- 2847 Neverland Dr
- 606 Tortuga Ct
- 3008 Neverland Dr
- 3022 Neverland Dr
