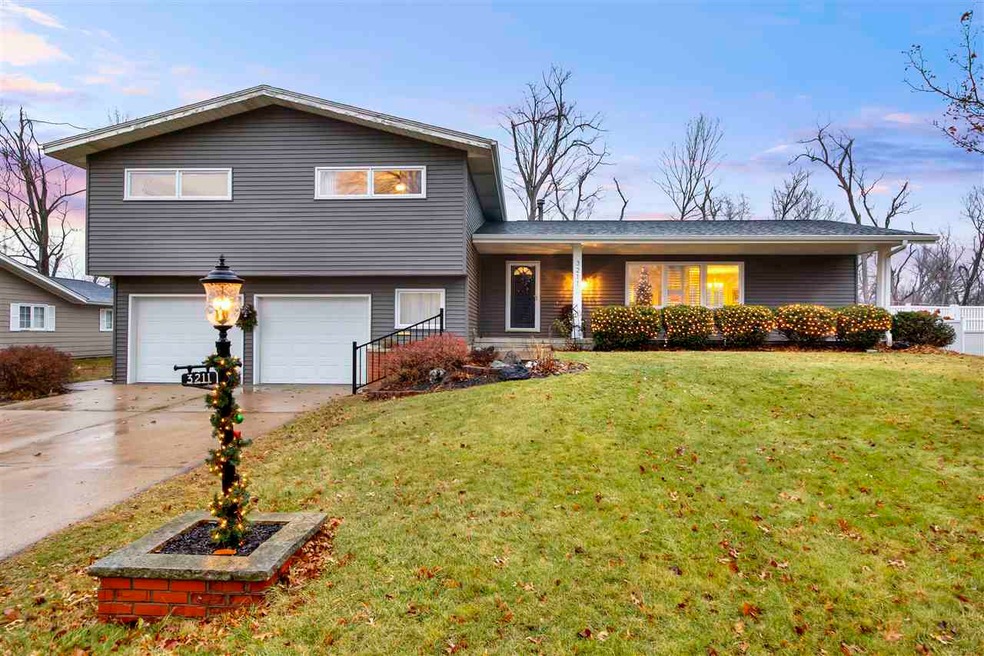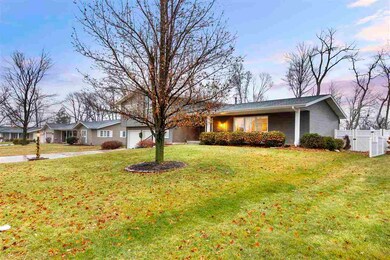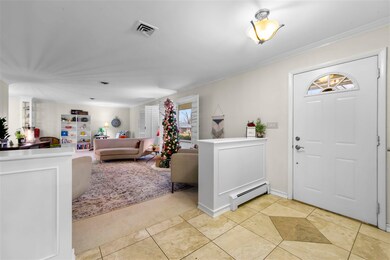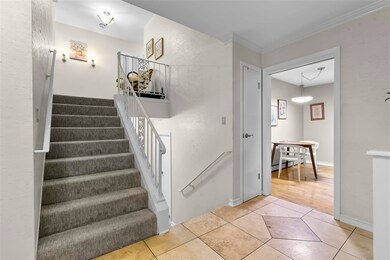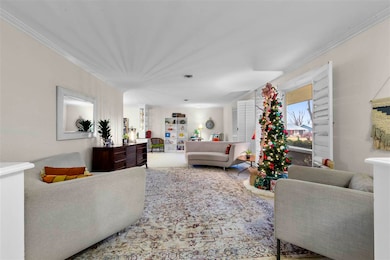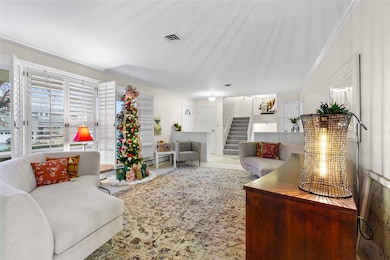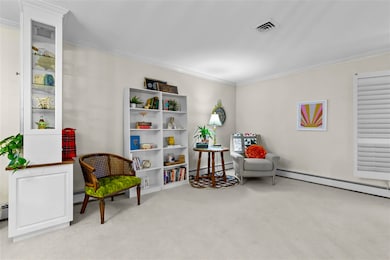
3211 Parkview Ct SE Cedar Rapids, IA 52403
Bever Park NeighborhoodHighlights
- Deck
- Separate Formal Living Room
- Formal Dining Room
- Recreation Room
- Breakfast Area or Nook
- Built-In Double Oven
About This Home
As of February 2023Mid-century magic describes this expansive, meticulously maintained vintage home with over 3,000 square feet of living space, which is nestled on a wooded, cul-de-sac street amongst other beautiful, nostalgic mid-century homes. From one room to the next, this home reveals an immense amount of unique features that one would hope for from this impressive era of home while also offering the rare gift of having really large upgrades already taken care of. Let’s start with the St. Charles kitchen, which is so large and features extensive drawers, pullout shelving, pantry storage, quartz countertops, undermount sink, five burner glass cooktop, stainless appliances, double ovens, sound system, and overlooks the new expansive deck at the back of the house that overlooks the woods that create so much privacy for this property. Back lit custom built-in with glass shelves and storage cabinet below in the large dining room; remodeled bathrooms, one of which features a towel warmer; custom window treatments, including plantation shutters; whole-house sound system; custom ventilation system; expansive rooms and picture windows; huge amounts of built-ins, cabinetry, and closets with custom shelving for unparalleled storage; fabulous bar area and entertaining lounge complete with vintage pool table (included). New roof, siding, refrigerator, washer, dryer, lighting, ceiling fan, and so much more! Don’t wait! Come see for yourself the quality and value this home offers!
Last Buyer's Agent
Nonmember NONMEMBER
NONMEMBER
Home Details
Home Type
- Single Family
Est. Annual Taxes
- $6,096
Year Built
- Built in 1962
Lot Details
- 0.3 Acre Lot
- Cul-De-Sac
- Fenced Yard
Parking
- 2 Parking Spaces
Home Design
- Split Level Home
- Frame Construction
Interior Spaces
- Wood Burning Fireplace
- Family Room
- Separate Formal Living Room
- Formal Dining Room
- Recreation Room
- Finished Basement
- Basement Fills Entire Space Under The House
Kitchen
- Breakfast Area or Nook
- Built-In Double Oven
- Cooktop
- Microwave
- Dishwasher
Bedrooms and Bathrooms
- 4 Bedrooms
- Primary Bedroom Upstairs
Laundry
- Dryer
- Washer
Outdoor Features
- Deck
- Patio
- Shed
Schools
- Erskine Elementary School
- Mckinley Middle School
- Washington High School
Utilities
- Forced Air Heating and Cooling System
- Heating System Uses Steam
- Heating System Uses Gas
- Internet Available
Listing and Financial Details
- Assessor Parcel Number 14231-01026-00000
Ownership History
Purchase Details
Home Financials for this Owner
Home Financials are based on the most recent Mortgage that was taken out on this home.Purchase Details
Home Financials for this Owner
Home Financials are based on the most recent Mortgage that was taken out on this home.Purchase Details
Home Financials for this Owner
Home Financials are based on the most recent Mortgage that was taken out on this home.Purchase Details
Home Financials for this Owner
Home Financials are based on the most recent Mortgage that was taken out on this home.Purchase Details
Home Financials for this Owner
Home Financials are based on the most recent Mortgage that was taken out on this home.Similar Homes in the area
Home Values in the Area
Average Home Value in this Area
Purchase History
| Date | Type | Sale Price | Title Company |
|---|---|---|---|
| Warranty Deed | $341,500 | -- | |
| Warranty Deed | $290,000 | None Available | |
| Warranty Deed | $274,000 | None Available | |
| Joint Tenancy Deed | $218,500 | -- | |
| Warranty Deed | $199,500 | -- |
Mortgage History
| Date | Status | Loan Amount | Loan Type |
|---|---|---|---|
| Open | $273,200 | New Conventional | |
| Previous Owner | $270,000 | New Conventional | |
| Previous Owner | $246,600 | Adjustable Rate Mortgage/ARM | |
| Previous Owner | $10,000 | Unknown | |
| Previous Owner | $179,751 | New Conventional | |
| Previous Owner | $16,600 | Credit Line Revolving | |
| Previous Owner | $10,000 | Credit Line Revolving | |
| Previous Owner | $190,000 | Unknown | |
| Previous Owner | $25,118 | Unknown | |
| Previous Owner | $20,132 | Credit Line Revolving | |
| Previous Owner | $175,200 | No Value Available | |
| Previous Owner | $190,000 | No Value Available | |
| Closed | $21,900 | No Value Available |
Property History
| Date | Event | Price | Change | Sq Ft Price |
|---|---|---|---|---|
| 02/09/2023 02/09/23 | Sold | $341,500 | -2.0% | $100 / Sq Ft |
| 12/24/2022 12/24/22 | Pending | -- | -- | -- |
| 12/16/2022 12/16/22 | For Sale | $348,500 | +20.2% | $102 / Sq Ft |
| 10/11/2021 10/11/21 | Sold | $290,000 | -3.3% | $85 / Sq Ft |
| 09/01/2021 09/01/21 | Pending | -- | -- | -- |
| 08/27/2021 08/27/21 | Price Changed | $300,000 | -3.2% | $88 / Sq Ft |
| 08/20/2021 08/20/21 | Price Changed | $310,000 | -1.6% | $91 / Sq Ft |
| 08/10/2021 08/10/21 | For Sale | $315,000 | +15.0% | $92 / Sq Ft |
| 12/01/2017 12/01/17 | Sold | $274,000 | -2.1% | $80 / Sq Ft |
| 10/23/2017 10/23/17 | Pending | -- | -- | -- |
| 09/26/2017 09/26/17 | For Sale | $279,900 | -- | $82 / Sq Ft |
Tax History Compared to Growth
Tax History
| Year | Tax Paid | Tax Assessment Tax Assessment Total Assessment is a certain percentage of the fair market value that is determined by local assessors to be the total taxable value of land and additions on the property. | Land | Improvement |
|---|---|---|---|---|
| 2023 | $6,096 | $297,100 | $47,700 | $249,400 |
| 2022 | $5,800 | $289,000 | $43,400 | $245,600 |
| 2021 | $5,870 | $280,000 | $43,400 | $236,600 |
| 2020 | $5,870 | $266,000 | $39,000 | $227,000 |
| 2019 | $5,418 | $251,400 | $32,500 | $218,900 |
| 2018 | $5,086 | $251,400 | $32,500 | $218,900 |
| 2017 | $4,897 | $234,900 | $32,500 | $202,400 |
| 2016 | $4,897 | $230,400 | $32,500 | $197,900 |
| 2015 | $4,757 | $223,569 | $32,520 | $191,049 |
| 2014 | $4,572 | $212,613 | $34,688 | $177,925 |
| 2013 | $4,242 | $212,613 | $34,688 | $177,925 |
Agents Affiliated with this Home
-

Seller's Agent in 2023
Cory Rath
Keller Williams Advantage
(319) 329-2679
30 in this area
276 Total Sales
-
N
Buyer's Agent in 2023
Nonmember NONMEMBER
NONMEMBER
-

Seller's Agent in 2021
Lisa Vecerka
Realty87
(319) 533-8336
1 in this area
40 Total Sales
-
A
Buyer's Agent in 2021
Anthony Lueken
Epique Realty
(319) 480-3875
5 in this area
78 Total Sales
-
E
Seller's Agent in 2017
Emily Blackhurst
SKOGMAN REALTY
-

Buyer's Agent in 2017
Rachael Ray
SKOGMAN REALTY
(319) 270-3104
11 in this area
192 Total Sales
Map
Source: Iowa City Area Association of REALTORS®
MLS Number: 202206462
APN: 14231-01026-00000
- 3009 Terry Dr SE
- 237 34th St SE
- 341 34th St SE
- 361 30th St SE
- 3618 Kegler Ct SE
- 114 Tomahawk Trail SE
- 306 Linden Terrace SE
- 2325 Grande Ave SE
- 650 32nd St SE
- 335 Parkland Dr SE
- 654 34th St SE
- 2416 Kestrel Dr SE
- 2420 Kestrel Dr SE
- 2427 Kestrel Dr SE
- 3100 Peregrine Ct SE
- 3103 Peregrine Ct SE
- 2306 Kestrel Dr SE
- 2312 Kestrel Dr SE
- 2300 Kestrel Dr SE
- 3106 Peregrine Ct SE
