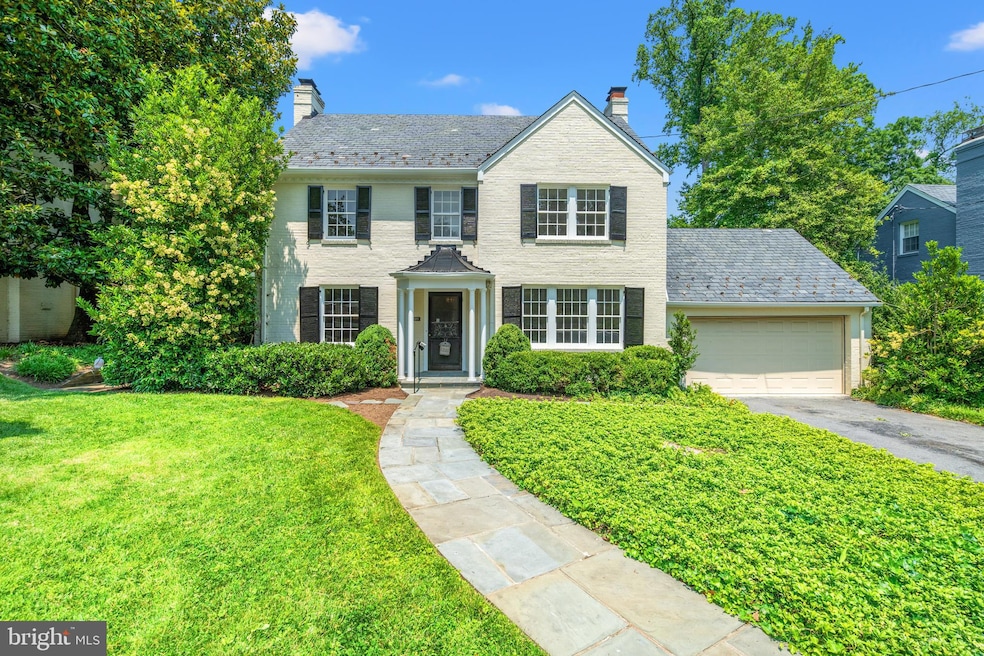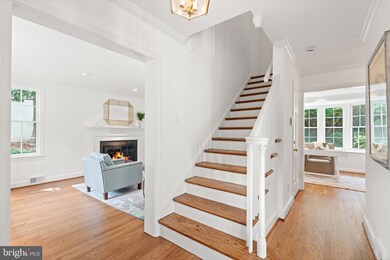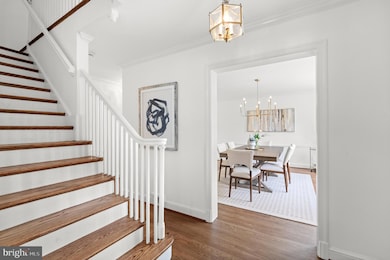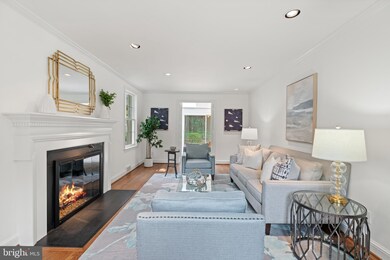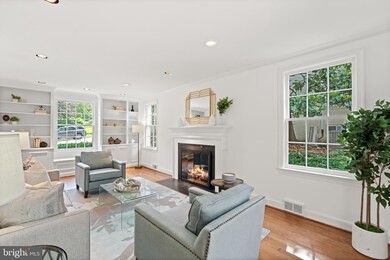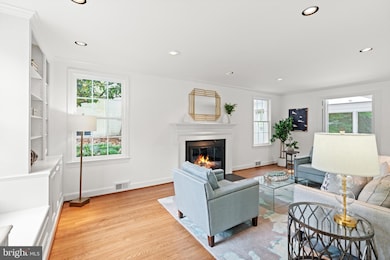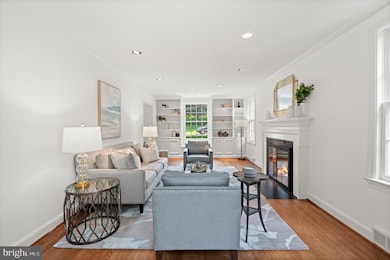
3211 Thornapple St Chevy Chase, MD 20815
Chevy Chase Park NeighborhoodHighlights
- Colonial Architecture
- Recreation Room
- Wood Flooring
- Rosemary Hills Elementary School Rated A-
- Traditional Floor Plan
- 4-minute walk to Chevy Chase Local Park
About This Home
As of June 2025Classic Elegance in the Heart of Rollingwood. This timeless center hall Colonial in coveted Rollingwood seamlessly blends traditional charm with modern updates and generous proportions. Set on an expansive, beautifully landscaped lot with a classic slate roof, the home features spacious rooms, exceptional natural light, freshly painted interiors, and refinished solid hardwood floors.
A gracious foyer opens to the formal dining room on the right, which flows into an updated kitchen equipped with a new LG refrigerator and dishwasher, along with a high-end Thermador gas cooktop and double wall ovens. A rear hall leads to a private office with an adjoining powder room—also accessible directly from the front entry. To the left, the large living room offers recessed lighting, custom built-ins, and a gas fireplace, and opens to a sunroom with a dramatic skylight and serene views of the brick patio and expansive backyard.
Upstairs, three generously sized bedrooms with hardwood floors provide comfort and style. The primary suite features two closets and an en-suite bath, while a classic hall bath serves the secondary bedrooms. A wall of built-in storage enhances the upper hallway. The finished attic offers a spacious fourth bedroom with a cozy sitting nook, walk-in closet, and abundant storage.
The lower level includes a spacious recreation room with a fireplace, a second office with built-ins, a full bath, and a large laundry room. Additional highlights include a two-car garage with a new concrete floor and convenient pull-down stairs to a lofted storage area.
Walkable to Brookville market and ideally located just moments from Rock Creek Park, neighborhood schools, downtown Bethesda, and the DC line, this classic Chevy Chase residence offers timeless appeal and everyday livability in one of the area’s most sought-after communities.
Last Agent to Sell the Property
TTR Sotheby's International Realty License #634175 Listed on: 06/11/2025

Home Details
Home Type
- Single Family
Est. Annual Taxes
- $13,758
Year Built
- Built in 1941
Lot Details
- 10,478 Sq Ft Lot
- Back Yard Fenced
- Property is zoned R60
Parking
- 2 Car Attached Garage
- 2 Driveway Spaces
- Front Facing Garage
Home Design
- Colonial Architecture
- Brick Exterior Construction
- Block Foundation
- Slate Roof
Interior Spaces
- Property has 4 Levels
- Traditional Floor Plan
- Built-In Features
- Chair Railings
- Crown Molding
- Ceiling Fan
- Skylights
- Recessed Lighting
- 2 Fireplaces
- Wood Burning Fireplace
- Fireplace Mantel
- Gas Fireplace
- Window Treatments
- Living Room
- Formal Dining Room
- Den
- Recreation Room
- Sun or Florida Room
- Garden Views
- Attic
Kitchen
- Built-In Double Oven
- Gas Oven or Range
- Cooktop<<rangeHoodToken>>
- Dishwasher
- Stainless Steel Appliances
- Upgraded Countertops
- Disposal
Flooring
- Wood
- Carpet
- Ceramic Tile
Bedrooms and Bathrooms
- 4 Bedrooms
- En-Suite Primary Bedroom
- En-Suite Bathroom
- Walk-In Closet
- <<tubWithShowerToken>>
- Walk-in Shower
Laundry
- Laundry Room
- Laundry on lower level
- Dryer
- Washer
Finished Basement
- Basement Fills Entire Space Under The House
- Walk-Up Access
- Connecting Stairway
- Interior and Exterior Basement Entry
Outdoor Features
- Patio
Schools
- Rosemary Hills Elementary School
- Westland Middle School
- Bethesda-Chevy Chase High School
Utilities
- Central Heating and Cooling System
- Cooling System Mounted In Outer Wall Opening
- Window Unit Cooling System
- Natural Gas Water Heater
Community Details
- No Home Owners Association
- Rollingwood Subdivision
Listing and Financial Details
- Tax Lot 28
- Assessor Parcel Number 160700531578
Similar Homes in the area
Home Values in the Area
Average Home Value in this Area
Property History
| Date | Event | Price | Change | Sq Ft Price |
|---|---|---|---|---|
| 06/27/2025 06/27/25 | Sold | $1,424,500 | -1.7% | $557 / Sq Ft |
| 06/15/2025 06/15/25 | Pending | -- | -- | -- |
| 06/11/2025 06/11/25 | For Sale | $1,449,000 | -- | $567 / Sq Ft |
Tax History Compared to Growth
Tax History
| Year | Tax Paid | Tax Assessment Tax Assessment Total Assessment is a certain percentage of the fair market value that is determined by local assessors to be the total taxable value of land and additions on the property. | Land | Improvement |
|---|---|---|---|---|
| 2024 | $13,758 | $1,131,600 | $0 | $0 |
| 2023 | $11,735 | $1,028,300 | $0 | $0 |
| 2022 | $10,169 | $925,000 | $615,100 | $309,900 |
| 2021 | $8,465 | $925,000 | $615,100 | $309,900 |
| 2020 | $7,885 | $925,000 | $615,100 | $309,900 |
| 2019 | $8,288 | $967,700 | $559,200 | $408,500 |
| 2018 | $8,251 | $948,633 | $0 | $0 |
| 2017 | $8,355 | $929,567 | $0 | $0 |
| 2016 | -- | $910,500 | $0 | $0 |
| 2015 | $8,451 | $877,767 | $0 | $0 |
| 2014 | $8,451 | $845,033 | $0 | $0 |
Agents Affiliated with this Home
-
Kelly Basheer Garrett

Seller's Agent in 2025
Kelly Basheer Garrett
TTR Sotheby's International Realty
(202) 258-7362
2 in this area
109 Total Sales
-
Wendy Banner

Buyer's Agent in 2025
Wendy Banner
Long & Foster
(301) 365-9090
2 in this area
536 Total Sales
-
Julia Fortin

Buyer Co-Listing Agent in 2025
Julia Fortin
Long & Foster
(240) 603-5760
1 in this area
91 Total Sales
Map
Source: Bright MLS
MLS Number: MDMC2179950
APN: 07-00531578
- 7303 Pomander Ln
- 3517 Woodbine St
- 7201 Chestnut St
- 3515 Taylor St
- 7417 Lynnhurst St
- 3517 Turner Ln
- 3518 Turner Ln
- 3500 Shepherd St
- 3417 Cummings Ln
- 3700 Underwood St
- 3703 Thornapple St
- 6520 Western Ave
- 6812 Georgia St
- 3217 Pauline Dr
- 3709 Shepherd St
- 6714 Georgia St
- 8005 Glengalen Ln
- 6679 32nd Place NW
- 8030 Glendale Rd
- 7047 Wyndale St NW
