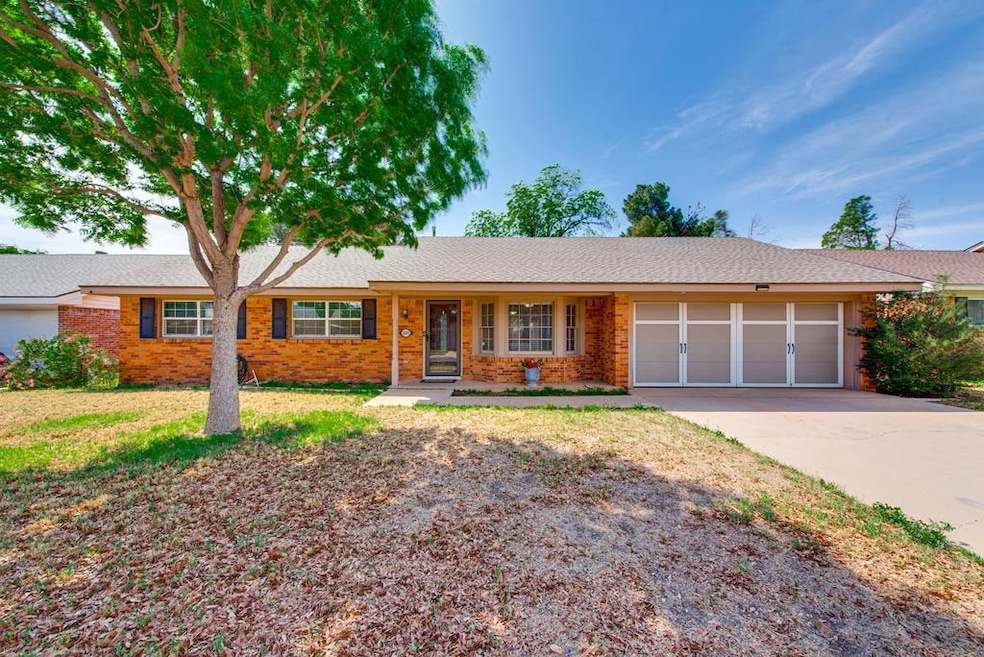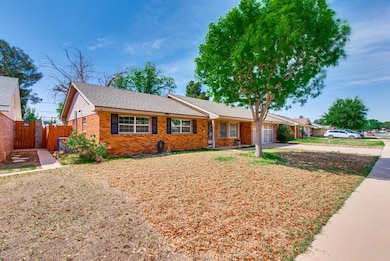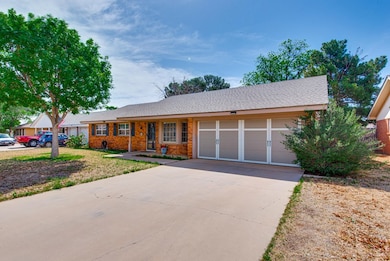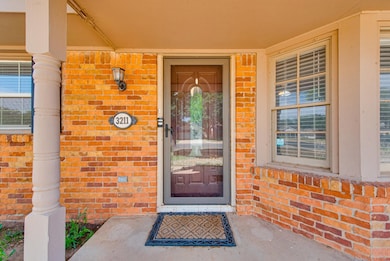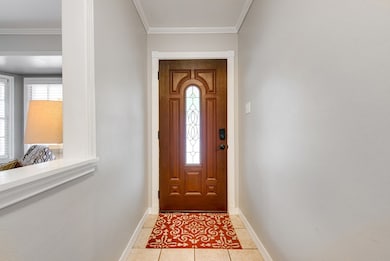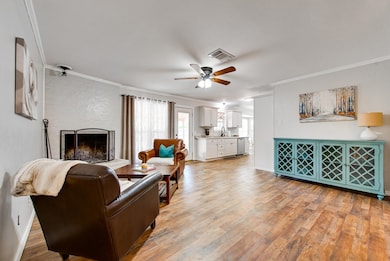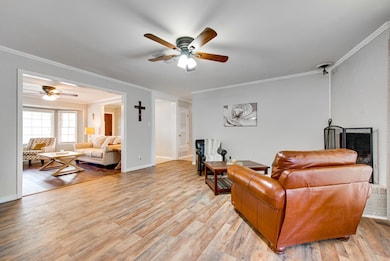
3211 W Shandon Ave Midland, TX 79705
Estimated payment $1,901/month
Highlights
- No HOA
- Breakfast Area or Nook
- 2 Car Attached Garage
- Covered patio or porch
- Shades
- Brick Veneer
About This Home
CUTE, CUTE, CUTE! COZY LIVING AREA WITH FIREPLACE! LIGHT AND BRIGHT FORMAL LIVING WITH BAY WINDOW! GREAT KITCHEN WITH BREAKFAST NOOK AND SEPARATE COUNTERTOP WITH CABINETS PERFECT FOR A DRY BAR OR COFFEE BAR! GREAT SIZE BEDROOMS! THE MASTER BEDROOM OFFERS SEPARATE CLOSETS! HUGE BACKYARD WITH COVERED PATIO! TWO CAR GARAGE WITH CARRIAGE STYLE GARAGE DOOR! LOCATED IN THE HEART OF MIDLAND! EASY ACCESS TO MAIN ROADS, SHOPPING AND GROCERY STORES! WELCOME HOME!
Listing Agent
Legacy Real Estate Brokerage Phone: 4326876500 License #TREC #0481650 Listed on: 05/14/2025
Home Details
Home Type
- Single Family
Est. Annual Taxes
- $2,869
Year Built
- Built in 1964
Lot Details
- 9,060 Sq Ft Lot
- Masonry wall
- Wood Fence
- Landscaped
Parking
- 2 Car Attached Garage
- Automatic Garage Door Opener
Home Design
- Brick Veneer
- Slab Foundation
- Composition Roof
Interior Spaces
- 1,576 Sq Ft Home
- 1-Story Property
- Ceiling Fan
- Gas Log Fireplace
- Shades
- Drapes & Rods
- Living Room with Fireplace
- Dining Area
- Fire and Smoke Detector
Kitchen
- Breakfast Area or Nook
- Self-Cleaning Oven
- Electric Range
- Free-Standing Range
- Microwave
- Dishwasher
- Disposal
Flooring
- Carpet
- Tile
Bedrooms and Bathrooms
- 3 Bedrooms
- Dual Closets
- 2 Full Bathrooms
Laundry
- Laundry in Garage
- Electric Dryer
Outdoor Features
- Covered patio or porch
Schools
- Fannin Elementary School
- San Jacinto Middle School
- Midland High School
Utilities
- Central Heating and Cooling System
- Heating System Uses Natural Gas
- Gas Water Heater
Community Details
- No Home Owners Association
- Imperial Heights Subdivision
Listing and Financial Details
- Assessor Parcel Number R000026734
Map
Home Values in the Area
Average Home Value in this Area
Tax History
| Year | Tax Paid | Tax Assessment Tax Assessment Total Assessment is a certain percentage of the fair market value that is determined by local assessors to be the total taxable value of land and additions on the property. | Land | Improvement |
|---|---|---|---|---|
| 2024 | $2,958 | $238,040 | $20,350 | $217,690 |
| 2023 | $2,825 | $231,880 | $20,350 | $211,530 |
| 2022 | $3,556 | $227,630 | $20,350 | $207,280 |
| 2021 | $3,966 | $227,630 | $20,350 | $207,280 |
| 2020 | $3,784 | $222,270 | $20,350 | $201,920 |
| 2019 | $3,758 | $198,500 | $20,350 | $178,150 |
| 2018 | $3,452 | $177,550 | $20,350 | $157,200 |
| 2017 | $3,419 | $175,850 | $20,350 | $155,500 |
| 2016 | $3,361 | $172,530 | $20,350 | $152,180 |
| 2015 | -- | $172,530 | $20,350 | $152,180 |
| 2014 | -- | $158,280 | $0 | $0 |
Property History
| Date | Event | Price | Change | Sq Ft Price |
|---|---|---|---|---|
| 06/20/2025 06/20/25 | Price Changed | $300,000 | -7.7% | $190 / Sq Ft |
| 05/20/2025 05/20/25 | Price Changed | $325,000 | -4.4% | $206 / Sq Ft |
| 05/14/2025 05/14/25 | For Sale | $340,000 | +159.1% | $216 / Sq Ft |
| 05/03/2013 05/03/13 | Sold | -- | -- | -- |
| 02/13/2012 02/13/12 | Pending | -- | -- | -- |
| 02/02/2012 02/02/12 | For Sale | $131,200 | -- | $84 / Sq Ft |
Purchase History
| Date | Type | Sale Price | Title Company |
|---|---|---|---|
| Warranty Deed | -- | Corporation Service | |
| Warranty Deed | -- | Corporation Service | |
| Interfamily Deed Transfer | -- | None Available | |
| Vendors Lien | -- | None Available | |
| Trustee Deed | $154,107 | None Available | |
| Vendors Lien | -- | West Texas Abstract & Title | |
| Vendors Lien | -- | Lone Star Abstract & Title C | |
| Warranty Deed | -- | None Available | |
| Deed | -- | -- | |
| Deed | -- | -- | |
| Deed | -- | -- | |
| Deed | -- | -- |
Mortgage History
| Date | Status | Loan Amount | Loan Type |
|---|---|---|---|
| Open | $130,000 | Credit Line Revolving | |
| Previous Owner | $130,000 | Credit Line Revolving | |
| Previous Owner | $103,300 | No Value Available | |
| Previous Owner | $110,250 | FHA | |
| Previous Owner | $149,735 | FHA | |
| Previous Owner | $136,800 | Purchase Money Mortgage |
Similar Homes in Midland, TX
Source: Permian Basin Board of REALTORS®
MLS Number: 50082141
APN: R000026-734
- 3209 W Dengar Ave
- 3203 W Dengar Ave
- 3216 W Dengar Ave
- 3204 Cimmaron Ave
- 3218 Camarie Ave
- 3223 W Dengar Ave
- 2824 Cimmaron Ave
- 3233 Camarie Ave
- 3228 W Dengar Ave
- 2817 W Shandon Ave
- 2818 W Shandon Ave
- 3204 W Wadley Ave
- 3302 Cord Dr
- 10 Marchelle Ct
- 3 Marinor Ct
- 3212 Fannin Ave
- 2809 W Shandon Ave
- 6 Linda Ct
- 3308 W Dengar Ave
- 2804 W Dengar Ave
- 3204 W Dengar Ave
- 10 Marinor Ct
- 2817 W Shandon Ave
- 3304 Camarie Ave
- 2803 W Dengar Ave
- 3326 W Dengar Ave
- 3329 W Wadley Ave
- 2607 Ward St
- 2807 Maxwell Dr
- 2507 Camarie Ave
- 3321 Neely Ave
- 2609 Maxwell Dr
- 2825 Moss Ave
- 2401 Terrace Ave
- 1907 Tarleton St
- 2501 Haynes Ave
- 3534 Shell Ave
- 3609 Stanolind Ave
- 2411 Flare Ct
- 2601 Hodges St
