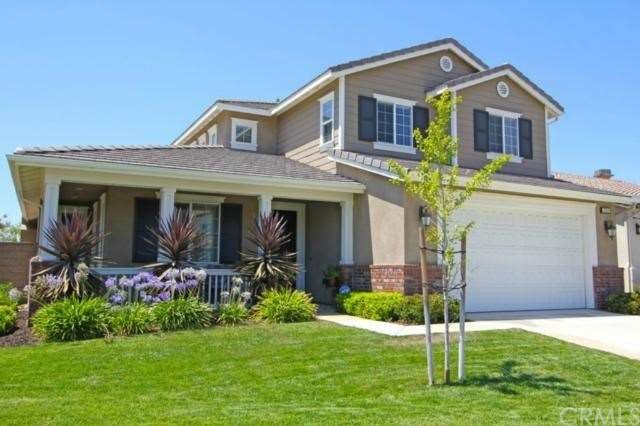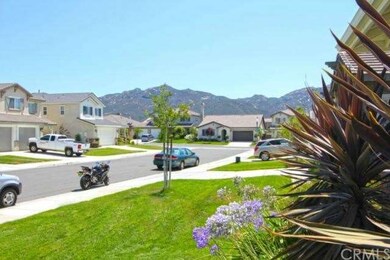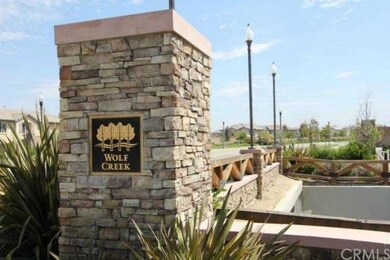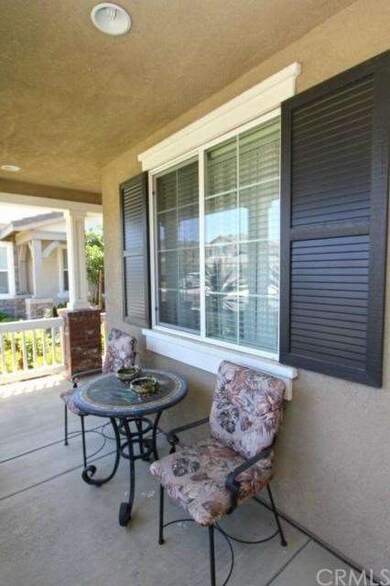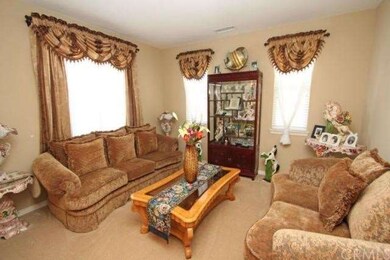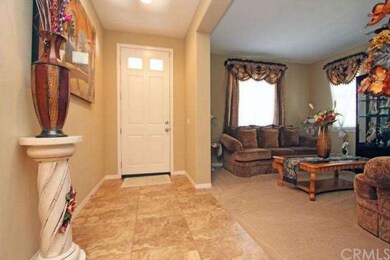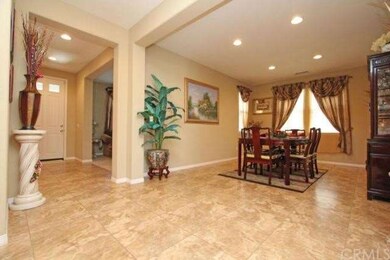
32110 Sycamore Ct Temecula, CA 92592
Wolf Creek NeighborhoodHighlights
- Fitness Center
- Private Pool
- Mountain View
- Temecula Luiseno Elementary Rated A-
- Craftsman Architecture
- Clubhouse
About This Home
As of February 2021Welcome home to Wolf Creek Living in the Laurel Community by Standard Pacific! This immaculate turn key model like home boasts 2,654 Sq. Ft., 3 BDR, 2.5 BA, 3 Car Tandem Garage, and features many stunning upgrades and features such as Designer Shaw Berber Carpet, Designer Paint, 18 X 18 Neutral Tile through out home, Built In's, Plantation Shutters, Custom Blinds & Designer Drapes, Designer Ceiling Fans, Security System, and Culligan Water Softner. Downstairs includes a Formal Living Room, Formal Dining Room, Formal Family Room with a Hearth Gas Brick Fireplace with Mantle and wired for Surround Sound Gold Home Theatre. Spacious Kitchen with Upgraded Cabinetry w/polished hardware, Black Gold Whirlpool Appliance Package, Granite Counters and Island, Dining Area, Built in Desk Area. Upstairs includes lovely Master Bedroom, with large Master Bath, including 2 closets, separate Laundry Room with Sink and Cabinets, and 2 other Bedrooms with shared Bathroom. Entertainer's front & backyard Includes Custom Landscaping, Stamped Concrete, Artificial Grass in Backyard, Front Porch Portico, Backyard Covered Patio w/Ceiling Fan, and Views. Close to Entertainment, Shopping, Calf. Dist. Schools, and Hospitals. Be sure to view the Virtual Tour!
Last Agent to Sell the Property
Better Homes and Gardens Real Estate Registry License #01362335 Listed on: 07/15/2013

Home Details
Home Type
- Single Family
Est. Annual Taxes
- $9,241
Year Built
- Built in 2010
Lot Details
- 5,663 Sq Ft Lot
- Cul-De-Sac
- South Facing Home
- Block Wall Fence
- Back and Front Yard
HOA Fees
- $45 Monthly HOA Fees
Parking
- 2 Car Direct Access Garage
- Parking Available
- Driveway
Property Views
- Mountain
- Hills
Home Design
- Craftsman Architecture
- Bungalow
- Interior Block Wall
- Concrete Roof
- Stucco
Interior Spaces
- 2,654 Sq Ft Home
- 2-Story Property
- Wired For Sound
- Wired For Data
- Built-In Features
- High Ceiling
- Ceiling Fan
- Recessed Lighting
- Double Pane Windows
- ENERGY STAR Qualified Windows
- Plantation Shutters
- Drapes & Rods
- Sliding Doors
- Formal Entry
- Family Room with Fireplace
- Family Room Off Kitchen
- Living Room
- Dining Room
- Home Office
- Laundry Room
Kitchen
- Breakfast Area or Nook
- Open to Family Room
- Breakfast Bar
- Walk-In Pantry
- Double Self-Cleaning Convection Oven
- Gas Oven
- Built-In Range
- Range Hood
- Microwave
- Dishwasher
- Kitchen Island
- Granite Countertops
- Disposal
Flooring
- Carpet
- Stone
Bedrooms and Bathrooms
- 3 Bedrooms
- All Upper Level Bedrooms
- Walk-In Closet
- Mirrored Closets Doors
Home Security
- Carbon Monoxide Detectors
- Fire and Smoke Detector
Pool
- Private Pool
- Spa
Outdoor Features
- Wrap Around Porch
- Patio
- Exterior Lighting
- Rain Gutters
Utilities
- High Efficiency Air Conditioning
- Central Heating and Cooling System
- 220 Volts in Garage
- Water Softener
- Satellite Dish
Listing and Financial Details
- Tax Lot 38
- Tax Tract Number 30264
- Assessor Parcel Number 962480016
Community Details
Overview
- Encore Property Management Association
- Built by Standard Pacific
Amenities
- Outdoor Cooking Area
- Community Fire Pit
- Community Barbecue Grill
- Picnic Area
- Sauna
- Clubhouse
- Banquet Facilities
- Meeting Room
- Recreation Room
Recreation
- Tennis Courts
- Sport Court
- Community Playground
- Fitness Center
- Community Pool
- Community Spa
- Hiking Trails
- Bike Trail
Ownership History
Purchase Details
Home Financials for this Owner
Home Financials are based on the most recent Mortgage that was taken out on this home.Purchase Details
Purchase Details
Home Financials for this Owner
Home Financials are based on the most recent Mortgage that was taken out on this home.Purchase Details
Home Financials for this Owner
Home Financials are based on the most recent Mortgage that was taken out on this home.Purchase Details
Home Financials for this Owner
Home Financials are based on the most recent Mortgage that was taken out on this home.Purchase Details
Home Financials for this Owner
Home Financials are based on the most recent Mortgage that was taken out on this home.Purchase Details
Home Financials for this Owner
Home Financials are based on the most recent Mortgage that was taken out on this home.Similar Homes in Temecula, CA
Home Values in the Area
Average Home Value in this Area
Purchase History
| Date | Type | Sale Price | Title Company |
|---|---|---|---|
| Grant Deed | $565,000 | Fidelity National Title Co | |
| Interfamily Deed Transfer | -- | None Available | |
| Interfamily Deed Transfer | -- | None Available | |
| Grant Deed | $440,000 | Title 365 | |
| Interfamily Deed Transfer | -- | Western Resources Title Co | |
| Grant Deed | $420,000 | Western Resources Title Co | |
| Grant Deed | $361,500 | First American Title Co Nhs |
Mortgage History
| Date | Status | Loan Amount | Loan Type |
|---|---|---|---|
| Previous Owner | $502,850 | New Conventional | |
| Previous Owner | $308,000 | New Conventional | |
| Previous Owner | $315,000 | New Conventional | |
| Previous Owner | $369,223 | VA |
Property History
| Date | Event | Price | Change | Sq Ft Price |
|---|---|---|---|---|
| 02/01/2021 02/01/21 | Sold | $565,000 | +1.8% | $213 / Sq Ft |
| 12/14/2020 12/14/20 | Pending | -- | -- | -- |
| 12/09/2020 12/09/20 | For Sale | $555,000 | +26.1% | $209 / Sq Ft |
| 03/07/2016 03/07/16 | Sold | $440,000 | -2.0% | $166 / Sq Ft |
| 01/25/2016 01/25/16 | Pending | -- | -- | -- |
| 01/08/2016 01/08/16 | For Sale | $449,000 | 0.0% | $169 / Sq Ft |
| 12/23/2014 12/23/14 | Rented | $2,495 | +4.2% | -- |
| 11/23/2014 11/23/14 | Under Contract | -- | -- | -- |
| 11/19/2014 11/19/14 | Rented | $2,395 | -4.0% | -- |
| 11/19/2014 11/19/14 | For Rent | $2,495 | -3.9% | -- |
| 10/28/2014 10/28/14 | For Rent | $2,595 | 0.0% | -- |
| 09/12/2013 09/12/13 | Sold | $420,000 | -2.1% | $158 / Sq Ft |
| 08/11/2013 08/11/13 | Pending | -- | -- | -- |
| 07/15/2013 07/15/13 | For Sale | $429,000 | -- | $162 / Sq Ft |
Tax History Compared to Growth
Tax History
| Year | Tax Paid | Tax Assessment Tax Assessment Total Assessment is a certain percentage of the fair market value that is determined by local assessors to be the total taxable value of land and additions on the property. | Land | Improvement |
|---|---|---|---|---|
| 2025 | $9,241 | $611,573 | $135,304 | $476,269 |
| 2023 | $9,241 | $587,826 | $130,050 | $457,776 |
| 2022 | $9,074 | $576,300 | $127,500 | $448,800 |
| 2021 | $8,258 | $481,200 | $144,359 | $336,841 |
| 2020 | $8,189 | $476,267 | $142,879 | $333,388 |
| 2019 | $8,109 | $466,929 | $140,078 | $326,851 |
| 2018 | $8,002 | $457,775 | $137,332 | $320,443 |
| 2017 | $7,897 | $448,800 | $134,640 | $314,160 |
| 2016 | $7,525 | $434,920 | $62,130 | $372,790 |
| 2015 | $7,434 | $428,390 | $61,198 | $367,192 |
| 2014 | $7,278 | $420,000 | $60,000 | $360,000 |
Agents Affiliated with this Home
-
B
Seller's Agent in 2021
Ben Leiderman
Allison James Estates & Homes
-
C
Buyer's Agent in 2021
Chiesha Kaihani
Farnaz Arvin, Broker
-
T
Seller's Agent in 2016
The Chiesl Group
Sentry Residential Inc.
-
B
Buyer's Agent in 2016
Benjamin Leiderman
Sperry Van Ness
-
Robert Veeder

Seller's Agent in 2013
Robert Veeder
Better Homes and Gardens Real Estate Registry
(951) 515-9715
3 in this area
24 Total Sales
-
NoEmail NoEmail
N
Buyer's Agent in 2013
NoEmail NoEmail
NONMEMBER MRML
(646) 541-2551
1 in this area
5,873 Total Sales
Map
Source: California Regional Multiple Listing Service (CRMLS)
MLS Number: SW13138110
APN: 962-480-016
- 32113 Sycamore Ct
- 45741 Shasta Ln
- 32236 Cedar Crest Ct
- 31973 Wildwood Ct
- 32264 Cedar Crest Ct
- 45798 Cloudburst Ln
- 31941 Calle Tiara S
- 32219 Via Almazan
- 31938 Calle Tiara S
- 32186 Caminito Osuna
- 45723 Pheasant Place
- 31937 Corte Montoya
- 32066 Red Mountain Way
- 31934 Red Pine Way Unit 94
- 31808 Green Oak Way
- 32159 Fireside Dr
- 45575 Hawk Ct
- 46223 Timbermine Ln Unit 55
- 46076 Via la Colorada
- 32122 Corte Eldorado
