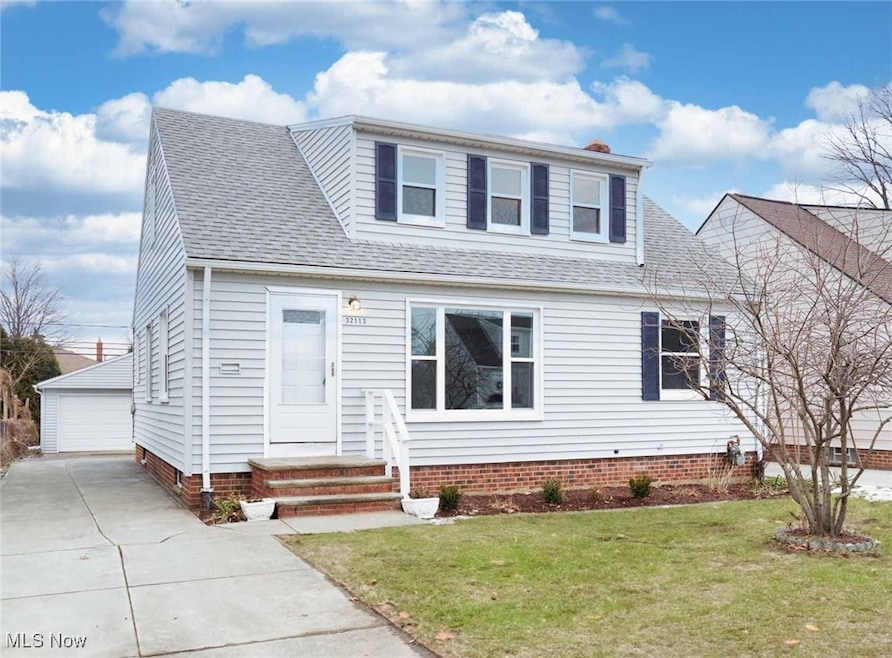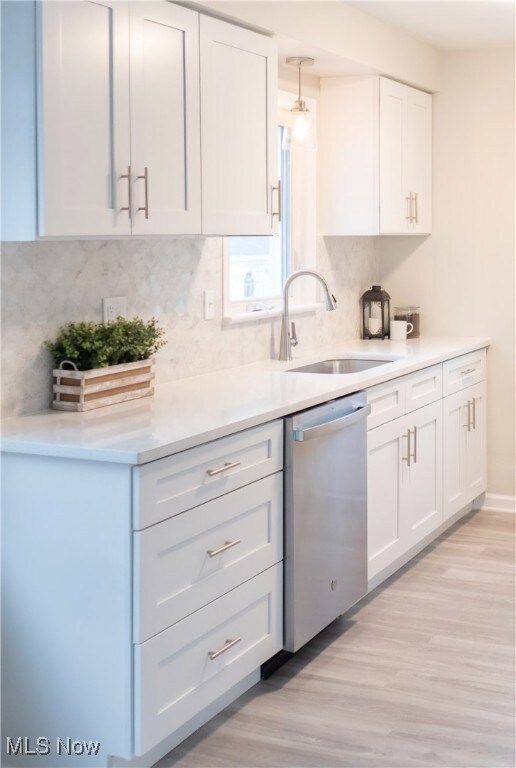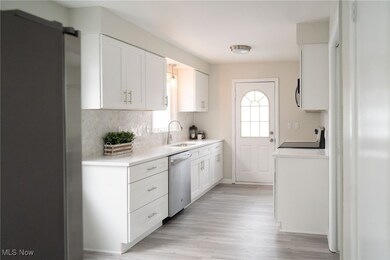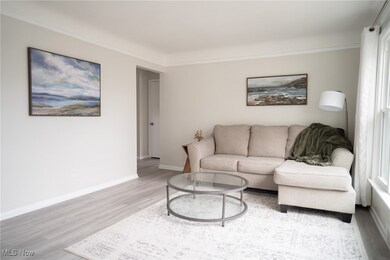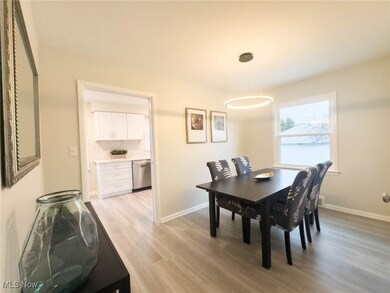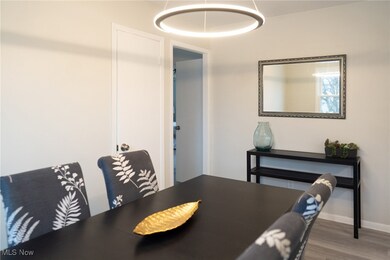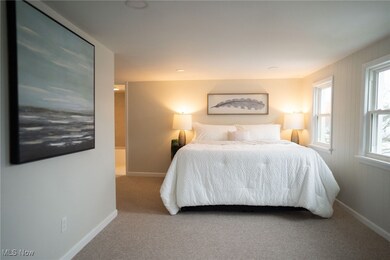
32113 Dickerson Rd Willowick, OH 44095
Highlights
- Cape Cod Architecture
- 2 Car Detached Garage
- Wet Bar
- No HOA
- Dual Closets
- Double Vanity
About This Home
As of March 2025This beautifully remodeled 3-bedroom home blends modern elegance with cozy charm, ready to welcome its lucky new owner. From the moment you step inside, you'll be captivated by the tasteful, comfortable finishes throughout. The bright and inviting living room, with its large window, fills the space with natural light. The completely renovated kitchen showcases soft-close cabinets, gleaming hardware, quartz countertops, a stylish backsplash, and a full, new, stainless-steel appliance suite. The main floor features two generously sized bedrooms and an updated bath. Upstairs, the master suite offers a serene private retreat. The expansive bedroom boasts two walk-in closets, and an exquisite full bath. The luxurious bathroom features a double vanity, tiled shower, and exposed brick that adds timeless charm. But that’s not the end of this phenomenal home! The huge finished basement provides additional living space, perfect for movie night, and includes a kitchenette and half bath for comfort and convenience. A separate laundry area completes this level. Outside, the backyard features lovely garden spaces, concrete patio for relaxing evenings, and a generously sized detached two-car garage. Too many updates to list. City of Willowick POS compliant before transfer. Call for your showing today!
Last Agent to Sell the Property
Ohio Broker Direct Brokerage Email: 614-989-7215 joan@ohiobrokerdirect.com License #386319 Listed on: 02/06/2025
Co-Listed By
Ohio Broker Direct Brokerage Email: 614-989-7215 joan@ohiobrokerdirect.com License #2014005193
Home Details
Home Type
- Single Family
Est. Annual Taxes
- $5,244
Year Built
- Built in 1956 | Remodeled
Lot Details
- 6,212 Sq Ft Lot
- Partially Fenced Property
- Level Lot
Parking
- 2 Car Detached Garage
Home Design
- Cape Cod Architecture
- Fiberglass Roof
- Asphalt Roof
- Vinyl Siding
Interior Spaces
- 2-Story Property
- Wet Bar
- Insulated Windows
- Storage
Kitchen
- Range
- Microwave
- Dishwasher
Bedrooms and Bathrooms
- 3 Bedrooms | 2 Main Level Bedrooms
- Dual Closets
- Walk-In Closet
- 2.5 Bathrooms
- Double Vanity
Finished Basement
- Basement Fills Entire Space Under The House
- Laundry in Basement
Additional Features
- Patio
- Forced Air Heating and Cooling System
Community Details
- No Home Owners Association
- Bayridge Sub Subdivision
Listing and Financial Details
- Assessor Parcel Number 28-A-043-G-00-030-0
Ownership History
Purchase Details
Home Financials for this Owner
Home Financials are based on the most recent Mortgage that was taken out on this home.Purchase Details
Home Financials for this Owner
Home Financials are based on the most recent Mortgage that was taken out on this home.Purchase Details
Purchase Details
Similar Homes in the area
Home Values in the Area
Average Home Value in this Area
Purchase History
| Date | Type | Sale Price | Title Company |
|---|---|---|---|
| Warranty Deed | $276,000 | None Listed On Document | |
| Warranty Deed | $159,300 | None Listed On Document | |
| Warranty Deed | $92,500 | None Available | |
| Deed | -- | -- |
Mortgage History
| Date | Status | Loan Amount | Loan Type |
|---|---|---|---|
| Open | $207,000 | New Conventional |
Property History
| Date | Event | Price | Change | Sq Ft Price |
|---|---|---|---|---|
| 03/14/2025 03/14/25 | Sold | $276,000 | +4.2% | $129 / Sq Ft |
| 02/11/2025 02/11/25 | Pending | -- | -- | -- |
| 02/06/2025 02/06/25 | For Sale | $264,900 | +66.3% | $124 / Sq Ft |
| 12/05/2024 12/05/24 | Sold | $159,250 | -8.9% | $107 / Sq Ft |
| 11/12/2024 11/12/24 | Pending | -- | -- | -- |
| 11/05/2024 11/05/24 | Price Changed | $174,900 | -4.2% | $118 / Sq Ft |
| 10/28/2024 10/28/24 | For Sale | $182,500 | -- | $123 / Sq Ft |
Tax History Compared to Growth
Tax History
| Year | Tax Paid | Tax Assessment Tax Assessment Total Assessment is a certain percentage of the fair market value that is determined by local assessors to be the total taxable value of land and additions on the property. | Land | Improvement |
|---|---|---|---|---|
| 2023 | $0 | $56,260 | $10,530 | $45,730 |
| 2022 | $4,047 | $56,260 | $10,530 | $45,730 |
| 2021 | $4,063 | $56,260 | $10,530 | $45,730 |
| 2020 | $2,896 | $45,020 | $8,430 | $36,590 |
| 2019 | $2,714 | $45,020 | $8,430 | $36,590 |
| 2018 | $2,683 | $45,050 | $13,480 | $31,570 |
| 2017 | $2,812 | $45,050 | $13,480 | $31,570 |
| 2016 | $2,806 | $45,050 | $13,480 | $31,570 |
| 2015 | $2,752 | $45,050 | $13,480 | $31,570 |
| 2014 | $2,630 | $45,050 | $13,480 | $31,570 |
| 2013 | $2,631 | $45,050 | $13,480 | $31,570 |
Agents Affiliated with this Home
-
Joan Elfein

Seller's Agent in 2025
Joan Elfein
Ohio Broker Direct
(614) 989-7215
7 in this area
1,661 Total Sales
-
Tana Lantry

Seller Co-Listing Agent in 2025
Tana Lantry
Ohio Broker Direct
(614) 593-6079
2 in this area
536 Total Sales
-
Nancy Hassler

Buyer's Agent in 2025
Nancy Hassler
RE/MAX Crossroads
(330) 421-0011
1 in this area
27 Total Sales
-
Roger Hassler

Buyer Co-Listing Agent in 2025
Roger Hassler
RE/MAX Crossroads
(330) 421-3430
1 in this area
63 Total Sales
-
David Swails
D
Seller's Agent in 2024
David Swails
Howard Hanna
(440) 669-6787
2 in this area
23 Total Sales
-
N
Buyer's Agent in 2024
Non-Member Non-Member
Non-Member
Map
Source: MLS Now
MLS Number: 5098484
APN: 28-A-043-G-00-030
- 484 E 319th St
- 622 Bayridge Blvd
- 438 E 319th St
- 32704 Willowick Dr
- 31664 Densmore Rd
- 730 Glenhurst Rd
- 31441 Willowick Dr
- 1604 Luanna Dr
- 452 E 329th St
- 380 E 328th St
- 1511 E 337th St
- 1138 E 331st St
- 596 Terrace Plaza
- 797 Glenhurst Rd
- 804 Pendley Rd
- 33256 Willowick Dr
- 355 E 308th St
- 1351 E 340th St
- 276 E 328th St
- 1265 Hulett Ave
