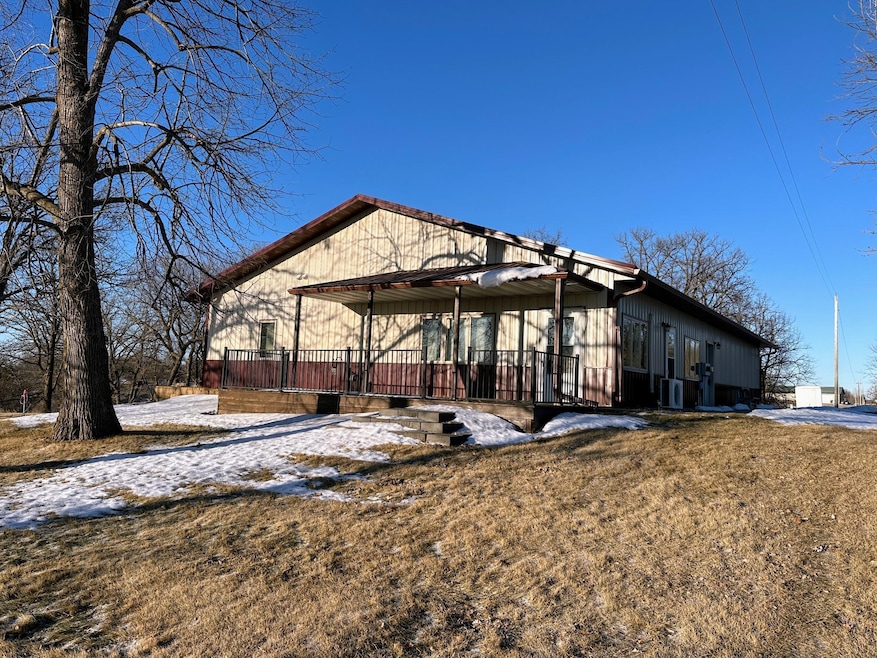
32119 County Highway 4 Vergas, MN 56587
Highlights
- No HOA
- 2 Car Attached Garage
- Zoned Cooling
- Perham Senior High School Rated A-
- Living Room
- 1-Story Property
About This Home
As of May 2025STUNNING SHOUSE ON 4+ ACRES WITH VIEWS OF LOON LAKE! Enjoy the perfect blend of comfort and functionality in this one-level shouse, designed for easy living and ultimate convenience. Situated on a spacious 4+ acre parcel, this property offers room to expand and stunning sunrise views over Loon Lake-the ideal setting for your morning coffee on the covered deck. The home features an open concept with seamless flow between living spaces. 2 bedrooms and 2 bathrooms (which includes the primary suite with private 3/4 bath and walk-in closet). Oak kitchen cabinets & island for plenty of storage and prep space. In-floor heat with multiple zones plus a mini-split for cooling. "Marvin Integrity" windows to keep you cozy year-round. The massive 1,500 sq. ft.+ heated garage with white steel walls and ceiling has plenty of space for multiple vehicles, toys or a workshop setup. Room for an additional outbuilding if more storage is needed. This prime location is just 2 miles to downtown Vergas where friendly merchants are ready to welcome you. Enjoy the peace of country living with the convenience of nearby amenities. Don't miss this rare opportunity to own a versatile and beautifully designed property with breathtaking views!
Home Details
Home Type
- Single Family
Est. Annual Taxes
- $2,148
Year Built
- Built in 2012
Lot Details
- 4.4 Acre Lot
- Irregular Lot
Parking
- 2 Car Attached Garage
- Heated Garage
- Insulated Garage
- Garage Door Opener
Home Design
- Slab Foundation
- Metal Roof
Interior Spaces
- 1,272 Sq Ft Home
- 1-Story Property
- Living Room
Kitchen
- Range
- Microwave
- Dishwasher
Bedrooms and Bathrooms
- 2 Bedrooms
Laundry
- Dryer
- Washer
Utilities
- Zoned Cooling
- 200+ Amp Service
- Private Water Source
Community Details
- No Home Owners Association
Listing and Financial Details
- Assessor Parcel Number 08000350257001
Ownership History
Purchase Details
Home Financials for this Owner
Home Financials are based on the most recent Mortgage that was taken out on this home.Similar Homes in Vergas, MN
Home Values in the Area
Average Home Value in this Area
Purchase History
| Date | Type | Sale Price | Title Company |
|---|---|---|---|
| Deed | $372,500 | -- |
Mortgage History
| Date | Status | Loan Amount | Loan Type |
|---|---|---|---|
| Open | $298,000 | New Conventional |
Property History
| Date | Event | Price | Change | Sq Ft Price |
|---|---|---|---|---|
| 05/07/2025 05/07/25 | Sold | $372,500 | -1.3% | $293 / Sq Ft |
| 04/15/2025 04/15/25 | Pending | -- | -- | -- |
| 02/28/2025 02/28/25 | For Sale | $377,500 | -- | $297 / Sq Ft |
Tax History Compared to Growth
Tax History
| Year | Tax Paid | Tax Assessment Tax Assessment Total Assessment is a certain percentage of the fair market value that is determined by local assessors to be the total taxable value of land and additions on the property. | Land | Improvement |
|---|---|---|---|---|
| 2024 | $1,972 | $331,700 | $46,800 | $284,900 |
| 2023 | $2,052 | $294,300 | $39,000 | $255,300 |
| 2022 | $1,952 | $205,200 | $0 | $0 |
| 2021 | $1,958 | $294,300 | $39,000 | $255,300 |
| 2020 | $1,526 | $226,500 | $28,600 | $197,900 |
| 2019 | $1,554 | $186,500 | $28,600 | $157,900 |
| 2018 | $1,316 | $186,500 | $28,600 | $157,900 |
| 2017 | $1,438 | $155,800 | $26,000 | $129,800 |
| 2016 | $1,392 | $157,800 | $26,000 | $131,800 |
| 2015 | $1,284 | $0 | $0 | $0 |
| 2014 | -- | $154,400 | $26,000 | $128,400 |
Agents Affiliated with this Home
-

Seller's Agent in 2025
Vaun Bruhn
New Horizons Realty Of Perham
(218) 371-7213
135 Total Sales
-

Buyer's Agent in 2025
Kayla Ulschmid
Keller Williams Realty Profess
(218) 234-9205
254 Total Sales
Map
Source: NorthstarMLS
MLS Number: 6677277
APN: 08000350257001
- 290 Bennett Rd
- 32331 Loon Dr
- 419 Dianne Ave
- 220 Eva St
- 225 W Main St
- 46673 County Highway 35
- 213 W Main St
- LOT 38, B1 Wrigley Ln
- 207 W Main St
- 201 W Main St
- 31819 Mallard Dr
- 31026 County Highway 4 Unit 5
- 31026 County Highway 4 Unit 11
- C-1 County Highway 17
- 45227 316th Ave
- 300 Old Detroit Rd
- 46174 County Highway 35
- 451XX 316th Ave [C]
- 311XX 452nd St [B1]
- 312XX 452nd St [B2]






