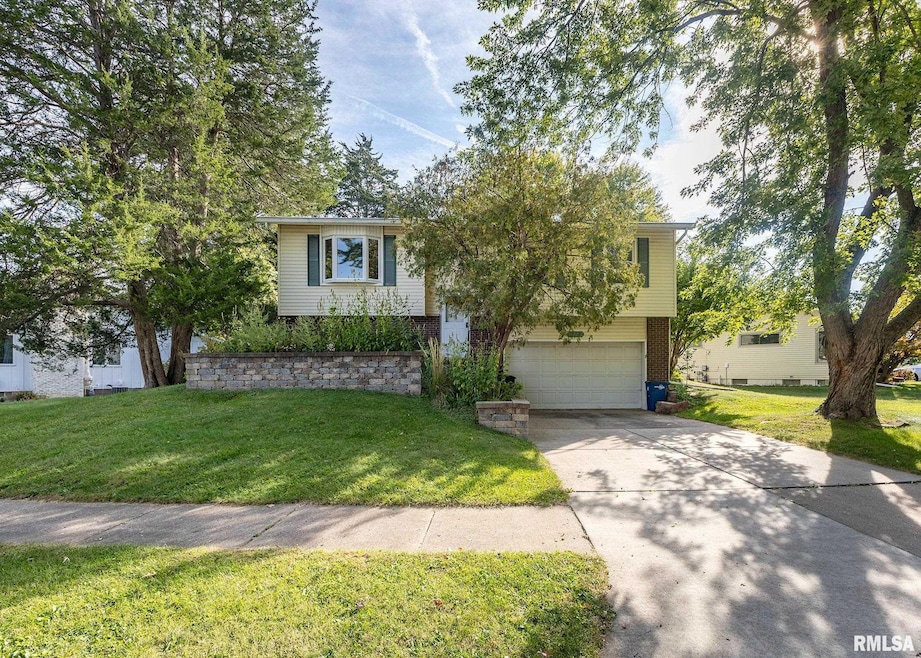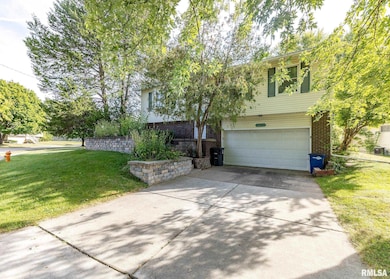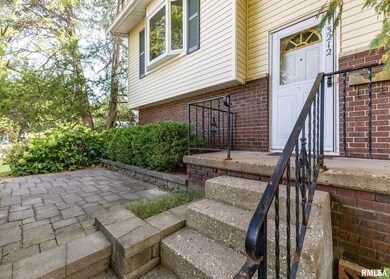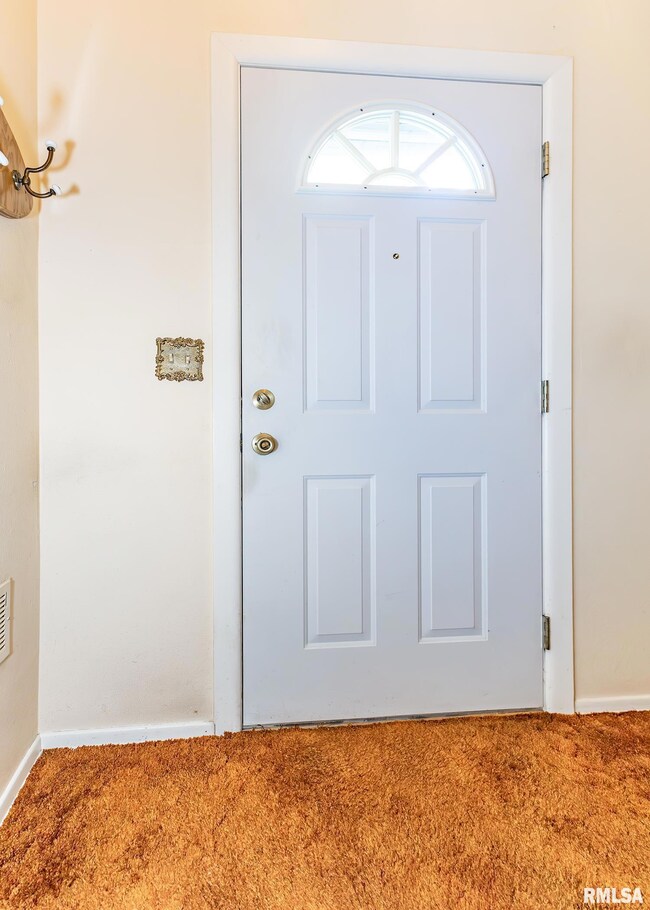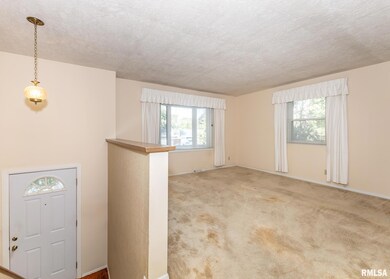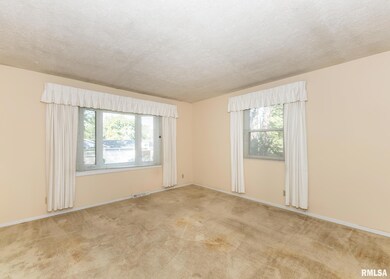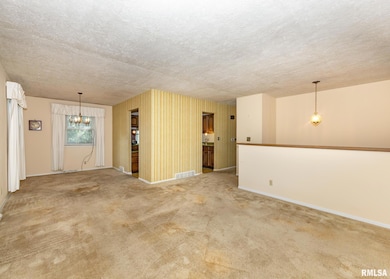
$197,000
- 4 Beds
- 2 Baths
- 2,300 Sq Ft
- 5330 33rd Ave
- Moline, IL
Tucked away in Moline, IL you will find this 3 bedroom, 2 bath ranch home. Roof 2012, Deck and main bath 2020, Luxury vinyl plank in sunken living room and main bedroom 2024, luxury vinyl plank in BR 2&3 2025. New electrical box and new flooring in walk out basement 2025. New windows in the main living area and several rooms. 4th non-conforming bedroom in basement. New walls, toilet and
Jeremy Albrecht Prestige Realty QC
