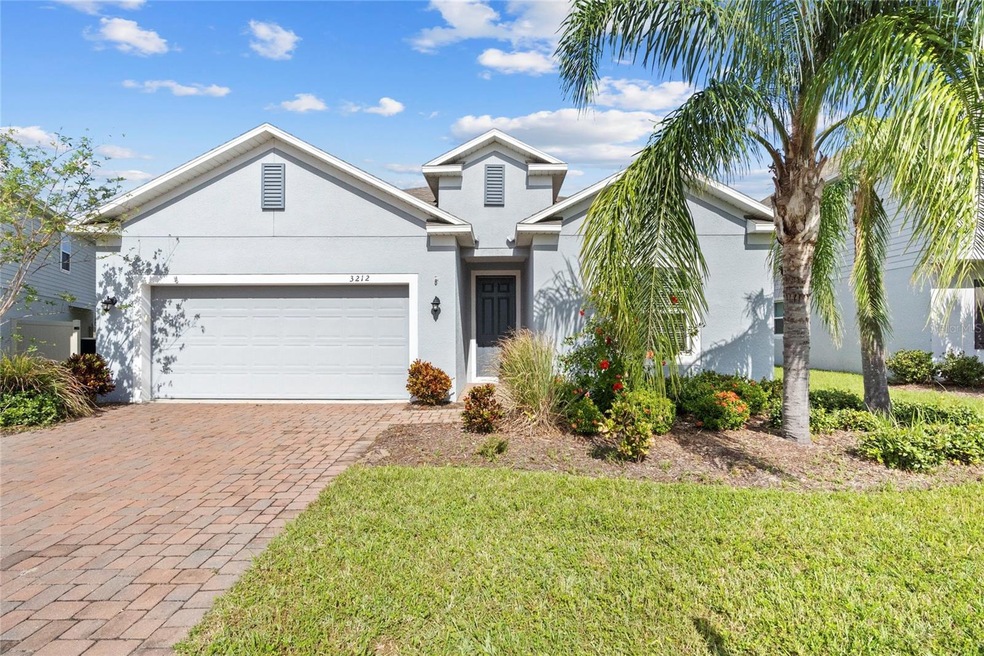
3212 77th Ct E Palmetto, FL 34221
West Ellenton NeighborhoodHighlights
- Open Floorplan
- Great Room
- Walk-In Pantry
- Contemporary Architecture
- Covered patio or porch
- Cul-De-Sac
About This Home
As of April 2025One or more photo(s) has been virtually staged. Welcome to this beautiful 4-bedroom, 2-bathroom home in the highly desirable Heron Creek community! Built in 2018 and offering 2,121 sq ft of thoughtfully designed living space, this property combines modern convenience, comfort and charm with a spacious, open floor plan. The home features a fully fenced backyard, providing privacy and a perfect setting for family gatherings, pets, and outdoor entertainment.Located with easy access to I-275, I-75, and major routes, commuting to St. Pete, Sarasota, or Tampa is a breeze. Plus, this community offers the rare advantage of no CDD fees, making it an excellent choice for those seeking both quality and affordability. Nearby, you will find great dining options, shopping experiences, and everything you need just moments away!Don’t miss the chance to make this gorgeous home yours!
Last Agent to Sell the Property
COLDWELL BANKER REALTY Brokerage Phone: 941-907-1033 License #3505884 Listed on: 11/14/2024

Home Details
Home Type
- Single Family
Est. Annual Taxes
- $5,014
Year Built
- Built in 2018
Lot Details
- 7,270 Sq Ft Lot
- Cul-De-Sac
- Street terminates at a dead end
- South Facing Home
- Vinyl Fence
- Irrigation Equipment
- Landscaped with Trees
- Property is zoned PD-R
HOA Fees
- $58 Monthly HOA Fees
Parking
- 2 Car Attached Garage
- Garage Door Opener
- Driveway
Home Design
- Contemporary Architecture
- Slab Foundation
- Shingle Roof
- Block Exterior
- Stucco
Interior Spaces
- 2,121 Sq Ft Home
- Open Floorplan
- Ceiling Fan
- Blinds
- Sliding Doors
- Great Room
- Family Room Off Kitchen
Kitchen
- Eat-In Kitchen
- Walk-In Pantry
- Range
- Microwave
- Dishwasher
- Disposal
Flooring
- Carpet
- Concrete
- Ceramic Tile
Bedrooms and Bathrooms
- 4 Bedrooms
- Walk-In Closet
- 2 Full Bathrooms
- Makeup or Vanity Space
- Private Water Closet
- Bathtub With Separate Shower Stall
Laundry
- Laundry Room
- Dryer
- Washer
Home Security
- Hurricane or Storm Shutters
- Pest Guard System
Outdoor Features
- Covered patio or porch
Schools
- Palm View Elementary School
- Buffalo Creek Middle School
- Palmetto High School
Utilities
- Central Air
- Heat Pump System
- Electric Water Heater
- Cable TV Available
Listing and Financial Details
- Visit Down Payment Resource Website
- Tax Lot 21
- Assessor Parcel Number 669807059
Community Details
Overview
- Association fees include recreational facilities
- C&S Management/Bill Mcgann Association, Phone Number (941) 758-9454
- Visit Association Website
- Built by Maronda Homes
- Heron Creek Subdivision, Miramar Floorplan
Amenities
- Community Mailbox
Recreation
- Community Playground
Ownership History
Purchase Details
Home Financials for this Owner
Home Financials are based on the most recent Mortgage that was taken out on this home.Similar Homes in Palmetto, FL
Home Values in the Area
Average Home Value in this Area
Purchase History
| Date | Type | Sale Price | Title Company |
|---|---|---|---|
| Warranty Deed | $381,000 | Integrity Title |
Mortgage History
| Date | Status | Loan Amount | Loan Type |
|---|---|---|---|
| Open | $374,098 | FHA |
Property History
| Date | Event | Price | Change | Sq Ft Price |
|---|---|---|---|---|
| 04/25/2025 04/25/25 | Sold | $381,000 | -2.1% | $180 / Sq Ft |
| 03/11/2025 03/11/25 | Pending | -- | -- | -- |
| 03/07/2025 03/07/25 | Price Changed | $389,000 | -2.7% | $183 / Sq Ft |
| 02/16/2025 02/16/25 | Price Changed | $399,999 | -3.6% | $189 / Sq Ft |
| 01/09/2025 01/09/25 | Price Changed | $415,000 | -2.4% | $196 / Sq Ft |
| 11/14/2024 11/14/24 | For Sale | $425,000 | +60.3% | $200 / Sq Ft |
| 02/19/2019 02/19/19 | Sold | $265,070 | -3.6% | $123 / Sq Ft |
| 01/21/2019 01/21/19 | Pending | -- | -- | -- |
| 11/12/2018 11/12/18 | Price Changed | $275,070 | +0.5% | $128 / Sq Ft |
| 11/06/2018 11/06/18 | For Sale | $273,820 | -- | $127 / Sq Ft |
Tax History Compared to Growth
Tax History
| Year | Tax Paid | Tax Assessment Tax Assessment Total Assessment is a certain percentage of the fair market value that is determined by local assessors to be the total taxable value of land and additions on the property. | Land | Improvement |
|---|---|---|---|---|
| 2024 | -- | $424,991 | $45,900 | $379,091 |
| 2023 | -- | -- | -- | -- |
Agents Affiliated with this Home
-
Jennifer Arevalo

Seller's Agent in 2025
Jennifer Arevalo
COLDWELL BANKER REALTY
(941) 999-0277
2 in this area
8 Total Sales
-
Cristina Crespo Santiago

Buyer's Agent in 2025
Cristina Crespo Santiago
EXP REALTY LLC
(941) 744-7621
3 in this area
45 Total Sales
-
Jay Garick
J
Seller's Agent in 2019
Jay Garick
ADNORAM REALTY
(407) 687-4128
10 in this area
4,140 Total Sales
-
Peggy Christ

Buyer's Agent in 2019
Peggy Christ
BEE GREEN REALTY, LLC
(941) 704-4569
27 Total Sales
Map
Source: Stellar MLS
MLS Number: A4628921
APN: 6698-0705-9
- 3409 77 Ct E
- 7415 36th Ave E
- 7515 37th Ave E
- 7510 39th Ave E
- 6910 36th Ave E
- 4174 70th Street Cir E
- 2707 86th St E Unit 10-B
- 4106 81st St E
- 8604 27th Ave E
- 6332 35th Avenue Cir E
- 8607 27th Ave E
- 8547 40th Cir E
- 8708 28th Ave E
- 4262 70th Street Cir E
- 4215 36th Ave E
- 8706 27th Ave E
- 8703 26th Dr E
- 8708 27th Ave E
- 8707 27th Ave E
- 0000 36th Ave E
