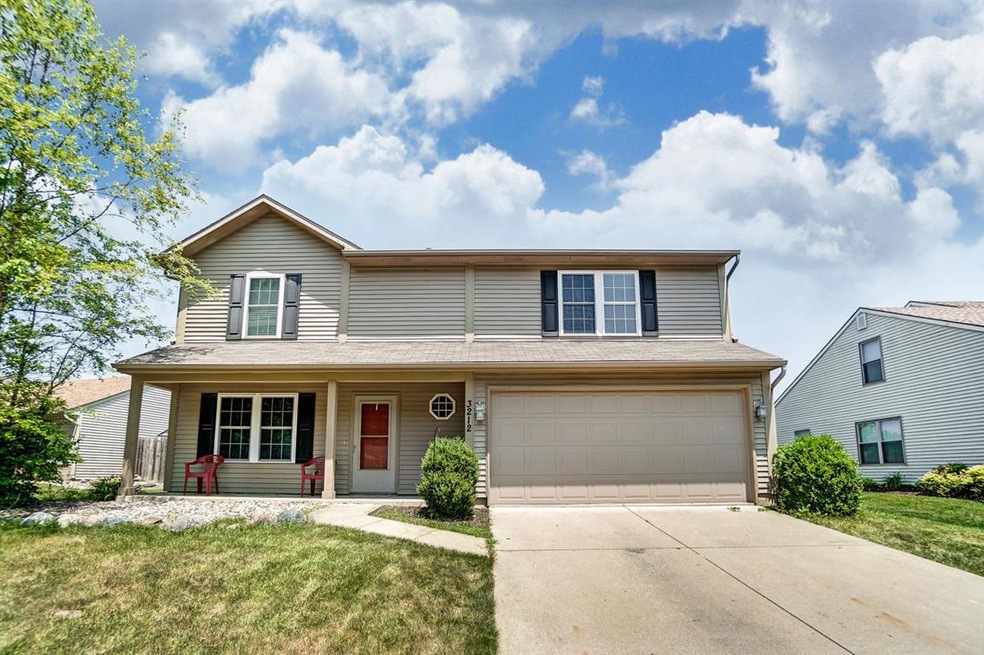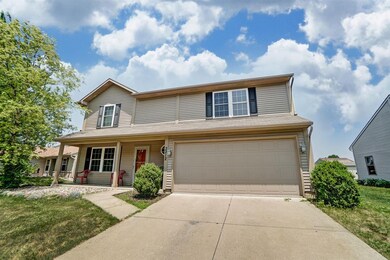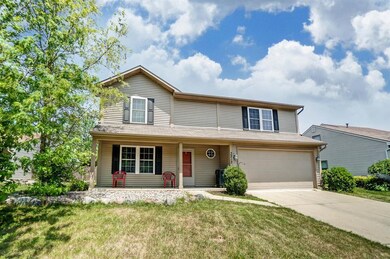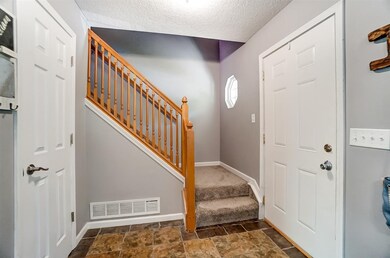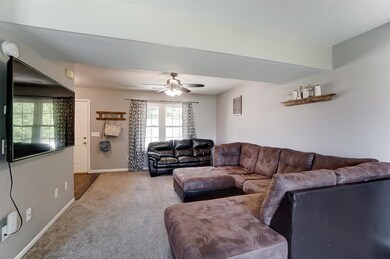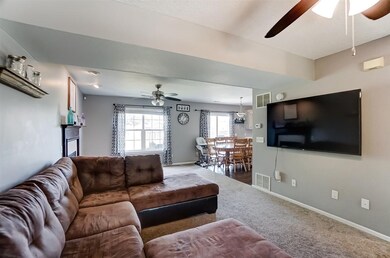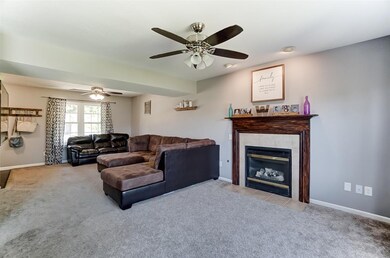
3212 Cedar Ridge Run Fort Wayne, IN 46808
Lincoln Park NeighborhoodHighlights
- Open Floorplan
- Backs to Open Ground
- Eat-In Kitchen
- Traditional Architecture
- 2 Car Attached Garage
- Forced Air Heating and Cooling System
About This Home
As of August 2020OPEN HOUSE 7/14/2020 from 5:30-7PM!! BEAUTIFULLY MAINTED TWO-STORY HOME! With over 1700 square feet, there is plenty of space to make this home yours! This 3-bedroom, 2.5 bathroom home with a loft area is very inviting! The great room and updated kitchen are open concept which makes it perfect for entertaining! An oversized master bedroom is 18x15 and includes a walk-in closet with abundant storage and a great sized master bathroom! Two additional bedrooms, a full bath and great sized loft complete the second floor. The fully fenced backyard is ideal for hosting family and friends and allows PLENTY of space for your furry friends to run around! The location of this home is convenient to all that Fort Wayne has to offer – I-69, shopping, and restaurants! Schedule your showing today!
Home Details
Home Type
- Single Family
Est. Annual Taxes
- $1,365
Year Built
- Built in 1998
Lot Details
- 9,374 Sq Ft Lot
- Lot Dimensions are 71x132
- Backs to Open Ground
- Wood Fence
- Level Lot
Parking
- 2 Car Attached Garage
- Garage Door Opener
- Driveway
Home Design
- Traditional Architecture
- Slab Foundation
- Poured Concrete
- Shingle Roof
- Asphalt Roof
- Cedar
- Vinyl Construction Material
Interior Spaces
- 1,776 Sq Ft Home
- 2-Story Property
- Open Floorplan
- Ceiling Fan
- Gas Log Fireplace
- Living Room with Fireplace
- Carpet
Kitchen
- Eat-In Kitchen
- Electric Oven or Range
- Laminate Countertops
- Disposal
Bedrooms and Bathrooms
- 3 Bedrooms
- Separate Shower
Laundry
- Laundry on main level
- Washer and Gas Dryer Hookup
Location
- Suburban Location
Schools
- Price Elementary School
- Portage Middle School
- Northrop High School
Utilities
- Forced Air Heating and Cooling System
- Heating System Uses Gas
Community Details
- Cedar Ridge Subdivision
Listing and Financial Details
- Assessor Parcel Number 02-07-28-478-008.000-073
Ownership History
Purchase Details
Home Financials for this Owner
Home Financials are based on the most recent Mortgage that was taken out on this home.Purchase Details
Home Financials for this Owner
Home Financials are based on the most recent Mortgage that was taken out on this home.Similar Homes in Fort Wayne, IN
Home Values in the Area
Average Home Value in this Area
Purchase History
| Date | Type | Sale Price | Title Company |
|---|---|---|---|
| Warranty Deed | $170,000 | Liberty Title & Escrow | |
| Warranty Deed | -- | Trademark Title |
Mortgage History
| Date | Status | Loan Amount | Loan Type |
|---|---|---|---|
| Open | $161,500 | New Conventional | |
| Previous Owner | $115,862 | FHA | |
| Previous Owner | $88,590 | FHA |
Property History
| Date | Event | Price | Change | Sq Ft Price |
|---|---|---|---|---|
| 08/13/2020 08/13/20 | Sold | $170,000 | +0.1% | $96 / Sq Ft |
| 07/14/2020 07/14/20 | Pending | -- | -- | -- |
| 07/13/2020 07/13/20 | For Sale | $169,900 | +44.0% | $96 / Sq Ft |
| 12/29/2014 12/29/14 | Sold | $118,000 | 0.0% | $66 / Sq Ft |
| 11/20/2014 11/20/14 | Pending | -- | -- | -- |
| 11/07/2014 11/07/14 | For Sale | $118,000 | -- | $66 / Sq Ft |
Tax History Compared to Growth
Tax History
| Year | Tax Paid | Tax Assessment Tax Assessment Total Assessment is a certain percentage of the fair market value that is determined by local assessors to be the total taxable value of land and additions on the property. | Land | Improvement |
|---|---|---|---|---|
| 2024 | $2,392 | $218,100 | $20,600 | $197,500 |
| 2022 | $2,007 | $179,800 | $20,600 | $159,200 |
| 2021 | $1,846 | $166,400 | $20,600 | $145,800 |
| 2020 | $1,486 | $137,800 | $20,600 | $117,200 |
| 2019 | $1,365 | $127,500 | $20,600 | $106,900 |
| 2018 | $1,373 | $127,600 | $20,600 | $107,000 |
| 2017 | $1,147 | $108,300 | $20,600 | $87,700 |
| 2016 | $1,068 | $103,900 | $20,600 | $83,300 |
| 2014 | $1,023 | $102,400 | $20,600 | $81,800 |
| 2013 | $1,010 | $102,500 | $20,600 | $81,900 |
Agents Affiliated with this Home
-
Brandon Schueler

Seller's Agent in 2020
Brandon Schueler
Mike Thomas Assoc., Inc
(260) 301-4399
3 in this area
128 Total Sales
-
Kaleigh Kinney

Buyer's Agent in 2020
Kaleigh Kinney
Mike Thomas Assoc., Inc
2 in this area
67 Total Sales
-
Cindy Bluhm

Seller's Agent in 2014
Cindy Bluhm
Mike Thomas Assoc., Inc
(260) 433-6261
120 Total Sales
Map
Source: Indiana Regional MLS
MLS Number: 202026834
APN: 02-07-28-478-008.000-073
- 3104 Cedar Ridge Run
- 2711 Spring Creek Dr
- 2505 Stanford Ave
- 2428 Stanford Ave
- 2116 Olladale Dr
- 2023 Huffman Blvd
- 2620 Coliseum Blvd W
- 1818 Chochtimar Trail
- 1420 Louisedale Dr
- 1538 Melrose Ave
- 1715 Hinton Dr
- 1509 Melrose Ave
- 1812 Clover Ln
- 1655 Hinton Dr
- 2121 Hillegas Rd
- 2425 Beineke Dr
- 1708 Rumsey Ave
- 4223 Butler Rd
- 1630 Hinton Dr
- 1645 Rumsey Ave
