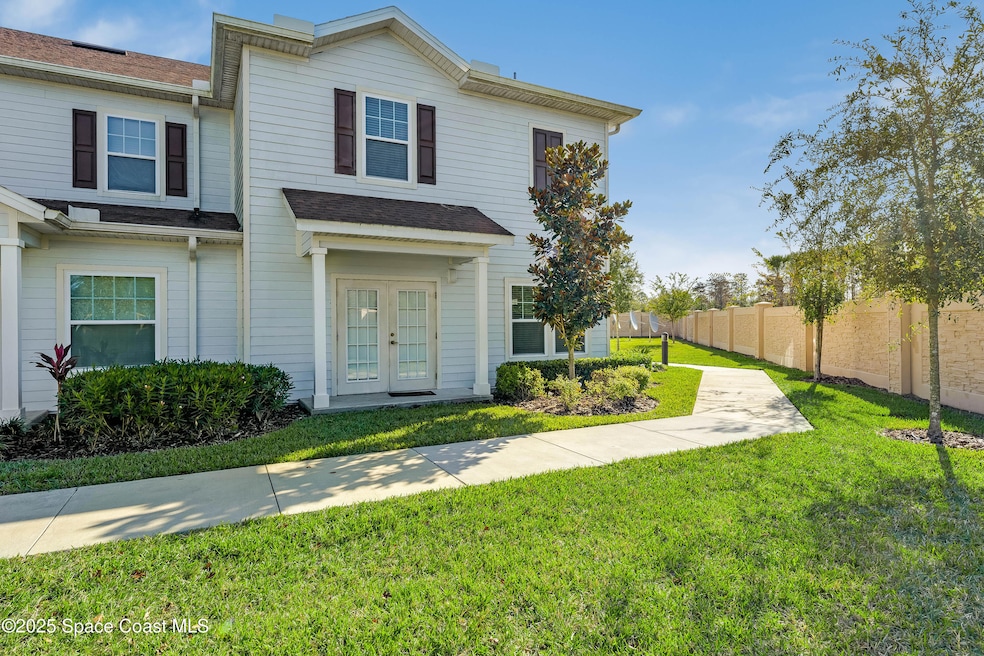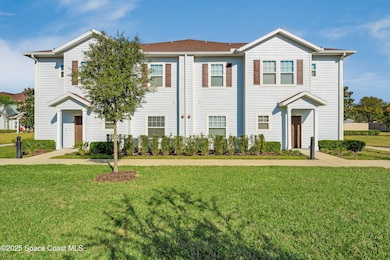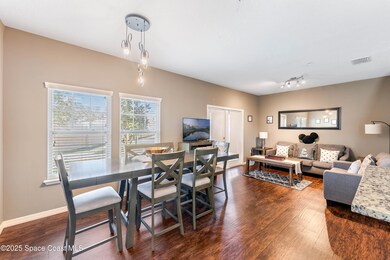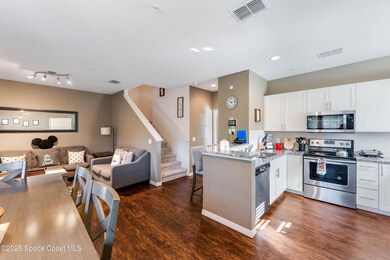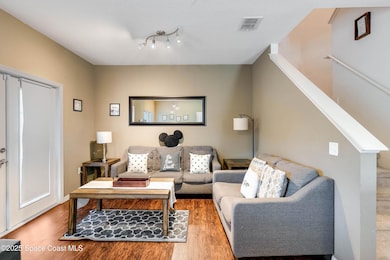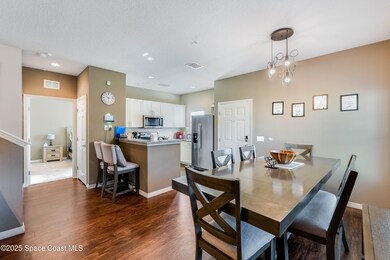
3212 Cupid Place Kissimmee, FL 34747
Estimated payment $2,740/month
Highlights
- Gated Community
- Corner Lot
- Central Heating and Cooling System
- Clubhouse
- Community Playground
- East Facing Home
About This Home
If you're looking for a short-term rental property in Kissimmee that's ready to generate income- you found it. Fully furnished 3-bedroom, 2-bathroom townhome in the highly popular West Lucaya Village. Kitchen comes equipped with everything needed to prepare meals, including modern appliances and plenty of storage.The primary bedroom features an en-suite bathroom, while the two additional bedrooms are ideal for accommodating groups or families. Each room is designed with comfort in mind, ensuring your guests enjoy their stay.One of the best features is the unbeatable location—just minutes from Disney, Universal, and other top attractions! Guests can spend the day enjoying the parks and come back to unwind in this quiet, gated community.West Lucaya Village also offers resort-style amenities, including a pool, fitness center, and playground. This property is perfectly set up for short-term rentals, making it an excellent investment opportunity!
Home Details
Home Type
- Single Family
Est. Annual Taxes
- $4,598
Year Built
- Built in 2018
Lot Details
- 1,015 Sq Ft Lot
- East Facing Home
- Corner Lot
HOA Fees
- $535 Monthly HOA Fees
Parking
- Parking Lot
Home Design
- Wood Siding
Interior Spaces
- 1,694 Sq Ft Home
- 2-Story Property
- Carpet
Kitchen
- Electric Range
- Dishwasher
Bedrooms and Bathrooms
- 4 Bedrooms
- 3 Full Bathrooms
Laundry
- Laundry in unit
- Stacked Washer and Dryer
Utilities
- Central Heating and Cooling System
Listing and Financial Details
- Assessor Parcel Number 06 25 27 5534 0001 1780
Community Details
Overview
- Association fees include cable TV, internet, security, trash
- West Lucaya Village Association
Recreation
- Community Playground
Additional Features
- Clubhouse
- Gated Community
Map
Home Values in the Area
Average Home Value in this Area
Tax History
| Year | Tax Paid | Tax Assessment Tax Assessment Total Assessment is a certain percentage of the fair market value that is determined by local assessors to be the total taxable value of land and additions on the property. | Land | Improvement |
|---|---|---|---|---|
| 2024 | $4,598 | $341,800 | $40,000 | $301,800 |
| 2023 | $4,598 | $289,960 | $0 | $0 |
| 2022 | $3,966 | $263,600 | $24,500 | $239,100 |
| 2021 | $3,266 | $210,600 | $24,500 | $186,100 |
| 2020 | $3,387 | $216,900 | $24,500 | $192,400 |
| 2019 | $3,465 | $218,900 | $24,500 | $194,400 |
| 2018 | $218 | $24,500 | $24,500 | $0 |
| 2017 | $221 | $24,500 | $24,500 | $0 |
| 2016 | $91 | $5,900 | $5,900 | $0 |
Property History
| Date | Event | Price | Change | Sq Ft Price |
|---|---|---|---|---|
| 08/16/2025 08/16/25 | Price Changed | $337,000 | -0.6% | $199 / Sq Ft |
| 06/06/2025 06/06/25 | Price Changed | $339,000 | 0.0% | $200 / Sq Ft |
| 06/06/2025 06/06/25 | For Sale | $339,000 | -4.5% | $200 / Sq Ft |
| 06/02/2025 06/02/25 | Off Market | $355,000 | -- | -- |
| 12/06/2024 12/06/24 | For Sale | $355,000 | +20.3% | $210 / Sq Ft |
| 10/26/2021 10/26/21 | Sold | $295,000 | -7.8% | $174 / Sq Ft |
| 10/22/2021 10/22/21 | Price Changed | $320,000 | 0.0% | $189 / Sq Ft |
| 10/22/2021 10/22/21 | For Sale | $320,000 | +6.7% | $189 / Sq Ft |
| 08/30/2021 08/30/21 | Pending | -- | -- | -- |
| 07/18/2021 07/18/21 | For Sale | $300,000 | -- | $177 / Sq Ft |
Purchase History
| Date | Type | Sale Price | Title Company |
|---|---|---|---|
| Warranty Deed | $295,000 | Attorney | |
| Warranty Deed | $295,000 | None Listed On Document | |
| Special Warranty Deed | $264,000 | Express Title & Closing Svcs |
Mortgage History
| Date | Status | Loan Amount | Loan Type |
|---|---|---|---|
| Open | $232,000 | New Conventional | |
| Closed | $232,000 | New Conventional | |
| Previous Owner | $171,600 | Commercial |
Similar Homes in Kissimmee, FL
Source: Space Coast MLS (Space Coast Association of REALTORS®)
MLS Number: 1033169
APN: 06-25-27-5534-0001-1780
- 3296 Tranquil Trail
- 3292 Tranquil Trail
- 3308 Tranquil Trail
- 3301 Tranquil Trail
- 3432 Tranquil Trail
- 3428 Tranquil Trail
- 3208 Cupid Place
- 3333 Tranquil Trail
- 3227 Cupid Place
- 8906 Shine Dr
- 3231 Cupid Place
- 8813 Crayson Ct
- 8905 Shine Dr
- 3245 Cupid Place
- 8923 Shine Dr
- 8801 Crayson Ct
- 8807 Positivity Dr
- 3203 Oyster Ln
- 8953 Shine Dr
- 8838 Coral Palms Ct Unit A
- 8903 Shine Dr
- 3305 Tranquil Trail
- 3428 Tranquil Trail
- 3413 Tranquil Trail Unit ID1018179P
- 8939 Shine Dr Unit ID1280856P
- 3405 Tranquil Trail
- 3211 Oyster Ln Unit ID1280887P
- 8951 Shine Dr Unit 1
- 8967 Shine Dr
- 8981 Shine Dr
- 8989 Shine Dr Unit ID1280899P
- 8858 Parliament Ct
- 8964 Silver Place
- 8821 Coral Palms Ct Unit A
- 8972 Silver Place Unit ID1280932P
- 3242 Sustainable Way
- 8827 Grand Palms Cir Unit B
- 8833 Grand Palms Cir Unit A
- 8841 Grand Palms Cir Unit B
- 3262 Sustainable Way
