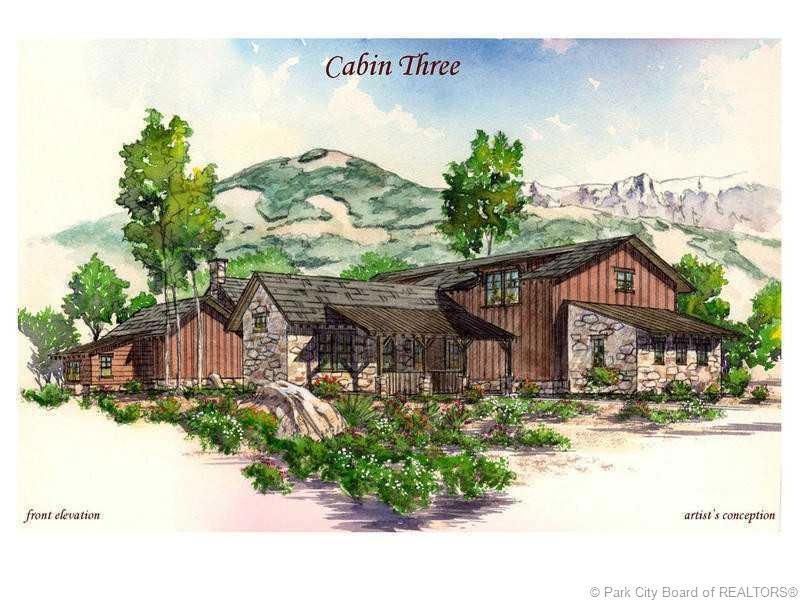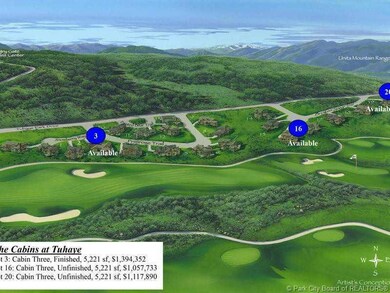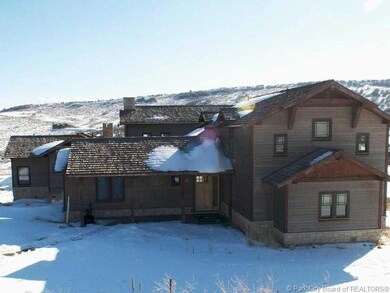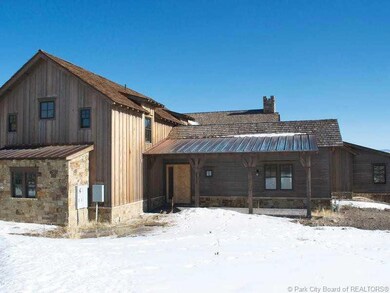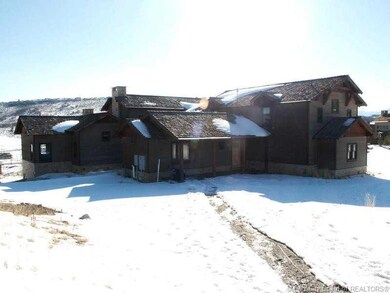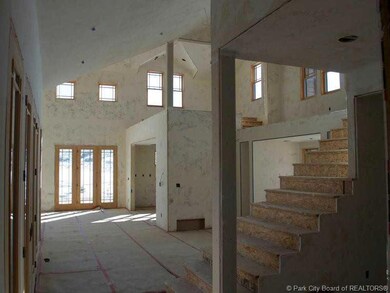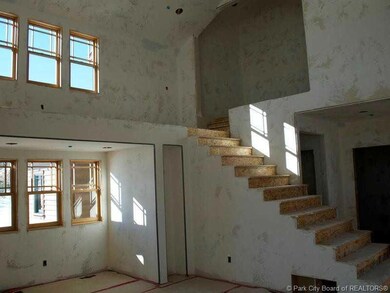
Highlights
- Golf Course View
- 0.8 Acre Lot
- 2 Fireplaces
- Midway Elementary School Rated A-
- Loft
- Corner Lot
About This Home
As of March 2015This popular Christopher Homes flooplan is ready to be finished with your tastes in mind. If you are looking for a fabulous home to entertain in this has excellent flow and space. The large kitchen extends nicely into the great room and formal dining room, with great outdoor space extending from each of these rooms. This home features a main level master and main level guest suites. The upstairs is ready for additional entertaining space or library with two additional bedrooms suites. The walkout basement is a great place for a home theater and fifth bedroom. You can walk out onto the Tuhaye Golf Course. The living space of this home provides wonderful indoor/outdoor functionality. Tuhaye HOA dues are just $2,830. Buyer pays Trans
Last Agent to Sell the Property
Arthur Fiveash
Summit Sotheby's International Realty Listed on: 03/10/2014
Co-Listed By
Matthew Magnotta
Summit Sothebys Intl - DeerVal
Last Buyer's Agent
Steve McHenry
Talisker Mountain Realty
Home Details
Home Type
- Single Family
Est. Annual Taxes
- $8,584
Year Built
- Built in 2007 | Under Construction
Lot Details
- 0.8 Acre Lot
- South Facing Home
- Southern Exposure
- Corner Lot
- Sloped Lot
- Additional Land
HOA Fees
- $234 Monthly HOA Fees
Parking
- 3 Car Garage
- Utility Sink in Garage
- Garage Drain
Property Views
- Golf Course
- Mountain
- Valley
Home Design
- Wood Frame Construction
- Shingle Roof
- Wood Siding
- Concrete Perimeter Foundation
Interior Spaces
- 5,221 Sq Ft Home
- Ceiling height of 9 feet or more
- 2 Fireplaces
- Gas Fireplace
- Great Room
- Family Room
- Dining Room
- Loft
- Laundry Room
Bedrooms and Bathrooms
- 5 Bedrooms | 2 Main Level Bedrooms
Utilities
- Cooling Available
- Heating Available
- Natural Gas Connected
- Private Water Source
- High Speed Internet
- Multiple Phone Lines
- Phone Available
- Cable TV Available
Community Details
- Association fees include com area taxes, maintenance exterior, ground maintenance
- Association Phone (435) 649-6583
- Tuhaye Subdivision
Listing and Financial Details
- Short Sale
- Assessor Parcel Number 00-0020-3074
Ownership History
Purchase Details
Home Financials for this Owner
Home Financials are based on the most recent Mortgage that was taken out on this home.Purchase Details
Home Financials for this Owner
Home Financials are based on the most recent Mortgage that was taken out on this home.Purchase Details
Similar Homes in Kamas, UT
Home Values in the Area
Average Home Value in this Area
Purchase History
| Date | Type | Sale Price | Title Company |
|---|---|---|---|
| Interfamily Deed Transfer | -- | Us Title Park City | |
| Interfamily Deed Transfer | -- | U S Title Park City | |
| Warranty Deed | -- | Metro National Title | |
| Quit Claim Deed | -- | Coalition Title Agency Inc |
Mortgage History
| Date | Status | Loan Amount | Loan Type |
|---|---|---|---|
| Open | $1,966,250 | New Conventional | |
| Closed | $995,000 | Adjustable Rate Mortgage/ARM |
Property History
| Date | Event | Price | Change | Sq Ft Price |
|---|---|---|---|---|
| 07/09/2025 07/09/25 | For Sale | $4,995,000 | 0.0% | $984 / Sq Ft |
| 06/14/2025 06/14/25 | Off Market | -- | -- | -- |
| 08/06/2024 08/06/24 | For Sale | $4,995,000 | 0.0% | $984 / Sq Ft |
| 07/23/2024 07/23/24 | Pending | -- | -- | -- |
| 06/25/2024 06/25/24 | For Sale | $4,995,000 | +445.9% | $984 / Sq Ft |
| 03/12/2015 03/12/15 | Sold | -- | -- | -- |
| 09/03/2014 09/03/14 | Pending | -- | -- | -- |
| 03/10/2014 03/10/14 | For Sale | $915,000 | -- | $175 / Sq Ft |
Tax History Compared to Growth
Tax History
| Year | Tax Paid | Tax Assessment Tax Assessment Total Assessment is a certain percentage of the fair market value that is determined by local assessors to be the total taxable value of land and additions on the property. | Land | Improvement |
|---|---|---|---|---|
| 2024 | $21,866 | $2,578,265 | $620,000 | $1,958,265 |
| 2023 | $21,866 | $2,616,495 | $690,000 | $1,926,495 |
| 2022 | $10,303 | $1,960,491 | $150,000 | $1,810,491 |
| 2021 | $12,617 | $1,960,491 | $150,000 | $1,810,491 |
| 2020 | $11,419 | $1,720,521 | $150,000 | $1,570,521 |
| 2019 | $10,645 | $946,287 | $0 | $0 |
| 2018 | $7,054 | $627,098 | $0 | $0 |
| 2017 | $12,809 | $1,140,178 | $0 | $0 |
| 2016 | $13,066 | $1,140,178 | $0 | $0 |
| 2015 | $8,298 | $768,861 | $150,000 | $618,861 |
| 2014 | $9,046 | $768,861 | $150,000 | $618,861 |
Agents Affiliated with this Home
-
Steve McHenry
S
Seller's Agent in 2025
Steve McHenry
BHHS Utah Properties - SV
(435) 731-7777
164 in this area
195 Total Sales
-
A
Seller's Agent in 2015
Arthur Fiveash
Summit Sotheby's International Realty
-
M
Seller Co-Listing Agent in 2015
Matthew Magnotta
Summit Sothebys Intl - DeerVal
Map
Source: Park City Board of REALTORS®
MLS Number: 11400714
APN: 00-0020-3074
- 3123 E Arrowhead Trail
- 3123 E Arrowhead Trail Unit 10
- 3250 E Thunderhawk Trail
- 3160 E Arrowhead Trail
- 4900 Arrowhead Trail Unit 325
- 9747 N Ridgeway Cir Unit RW-21
- 9747 N Ridgeway Cir
- 9474 N Tuhaye Park Dr
- 3425 E Still Branch Ct
- 9452 N Vale View Cir
- 9248 N Uinta Cir
- 9248 N Uinta Cir Unit 44
- 1582 N Uinta Cir
- 1501 N Uinta Cir
- 8624 N Lark Place
- 3414 E Wishbone Place Unit 15
- 3414 E Wishbone Place
- 2710 E Shadow Ridge Cir
- 3528 E Wishbone Place
- 8568 N Rock Nettle Place Unit 54
