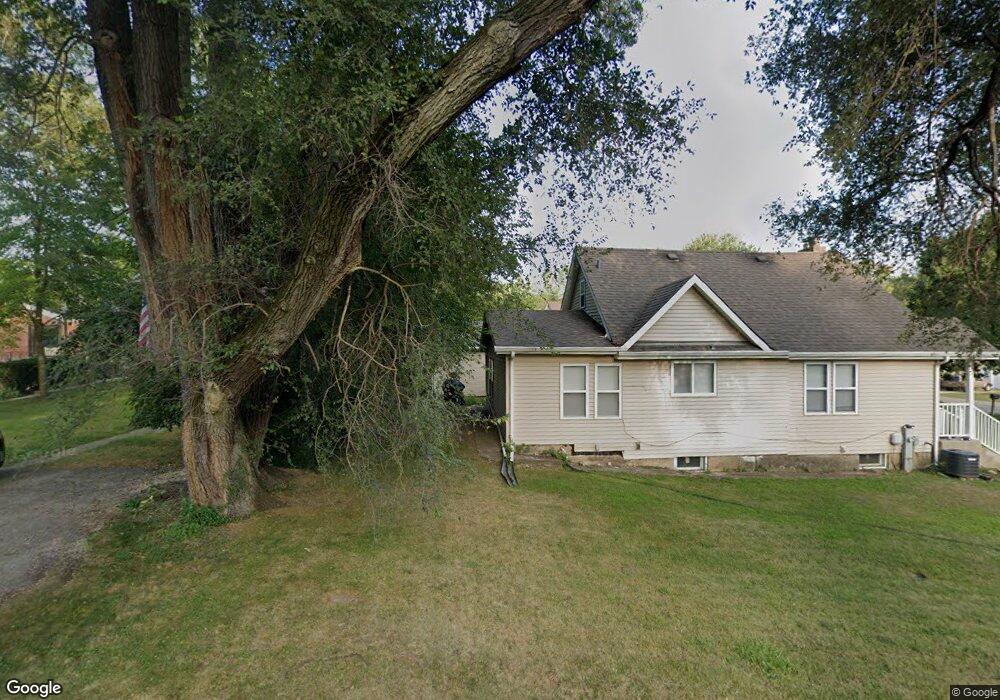3212 Elm Ave Island Lake, IL 60042
East Island Lake NeighborhoodEstimated Value: $160,755 - $208,000
1
Bed
1
Bath
480
Sq Ft
$396/Sq Ft
Est. Value
About This Home
This home is located at 3212 Elm Ave, Island Lake, IL 60042 and is currently estimated at $189,939, approximately $395 per square foot. 3212 Elm Ave is a home located in Lake County with nearby schools including Cotton Creek School, Matthews Middle School, and Wauconda High School.
Ownership History
Date
Name
Owned For
Owner Type
Purchase Details
Closed on
Mar 15, 2006
Sold by
Brooks Sean and Hartill Nicole L
Bought by
Kafarski Sandra
Current Estimated Value
Home Financials for this Owner
Home Financials are based on the most recent Mortgage that was taken out on this home.
Original Mortgage
$119,920
Outstanding Balance
$97,506
Interest Rate
7.12%
Mortgage Type
Purchase Money Mortgage
Estimated Equity
$92,433
Purchase Details
Closed on
Jun 28, 2000
Sold by
Winkelmann Jeffrey L and Winkelmann Kelli S
Bought by
Hartill Nicole L
Home Financials for this Owner
Home Financials are based on the most recent Mortgage that was taken out on this home.
Original Mortgage
$111,550
Interest Rate
8.27%
Purchase Details
Closed on
Jul 15, 1997
Sold by
Winkelmann Jeffrey L
Bought by
Winkelmann Jeffrey L and Guessford Kelli S
Home Financials for this Owner
Home Financials are based on the most recent Mortgage that was taken out on this home.
Original Mortgage
$95,600
Interest Rate
7.81%
Mortgage Type
FHA
Purchase Details
Closed on
Oct 14, 1994
Sold by
Schwab Mark A
Bought by
Winkelmann Jeffrey L
Home Financials for this Owner
Home Financials are based on the most recent Mortgage that was taken out on this home.
Original Mortgage
$74,700
Interest Rate
8.53%
Mortgage Type
FHA
Create a Home Valuation Report for This Property
The Home Valuation Report is an in-depth analysis detailing your home's value as well as a comparison with similar homes in the area
Home Values in the Area
Average Home Value in this Area
Purchase History
| Date | Buyer | Sale Price | Title Company |
|---|---|---|---|
| Kafarski Sandra | $150,000 | First American Title Ins Co | |
| Hartill Nicole L | $115,000 | Chicago Title Insurance Co | |
| Winkelmann Jeffrey L | -- | -- | |
| Winkelmann Jeffrey L | $75,000 | Chicago Title Insurance Co |
Source: Public Records
Mortgage History
| Date | Status | Borrower | Loan Amount |
|---|---|---|---|
| Open | Kafarski Sandra | $119,920 | |
| Previous Owner | Hartill Nicole L | $111,550 | |
| Previous Owner | Winkelmann Jeffrey L | $95,600 | |
| Previous Owner | Winkelmann Jeffrey L | $74,700 |
Source: Public Records
Tax History Compared to Growth
Tax History
| Year | Tax Paid | Tax Assessment Tax Assessment Total Assessment is a certain percentage of the fair market value that is determined by local assessors to be the total taxable value of land and additions on the property. | Land | Improvement |
|---|---|---|---|---|
| 2024 | $2,538 | $44,397 | $11,230 | $33,167 |
| 2023 | $2,891 | $36,893 | $9,332 | $27,561 |
| 2022 | $2,891 | $35,835 | $12,043 | $23,792 |
| 2021 | $2,739 | $33,861 | $11,380 | $22,481 |
| 2020 | $2,625 | $32,273 | $10,846 | $21,427 |
| 2019 | $2,297 | $30,500 | $10,250 | $20,250 |
| 2018 | $2,080 | $26,271 | $10,093 | $16,178 |
| 2017 | $2,076 | $25,967 | $9,976 | $15,991 |
| 2016 | $1,949 | $24,590 | $9,447 | $15,143 |
| 2015 | $1,835 | $22,575 | $8,673 | $13,902 |
| 2014 | $2,244 | $22,751 | $9,184 | $13,567 |
| 2012 | $2,216 | $26,142 | $8,787 | $17,355 |
Source: Public Records
Map
Nearby Homes
- lot 23 Park Dr
- 112 Hazel Ct
- 318 David Ct
- Roosevelt - Ranch Plan at Prairie Woods
- Madison - Two-story Plan at Prairie Woods
- Lincoln - Ranch Plan at Prairie Woods
- Monroe II - Two-story Plan at Prairie Woods
- Roosevelt II- Ranch Plan at Prairie Woods
- Montana - Ranch Plan at Prairie Woods
- Dawson - Two-story Plan at Prairie Woods
- Brady II- Ranch Plan at Prairie Woods
- Elway - Ranch Plan at Prairie Woods
- Adams III - Ranch Plan at Prairie Woods
- Harrison - Ranch Plan at Prairie Woods
- Newport - Two-story Plan at Prairie Woods
- Brady - Ranch Plan at Prairie Woods
- Pasadena II - Ranch Plan at Prairie Woods
- Jefferson - Two-story Plan at Prairie Woods
- 244 Red Oak Ct
- 404 Lauren Ln
