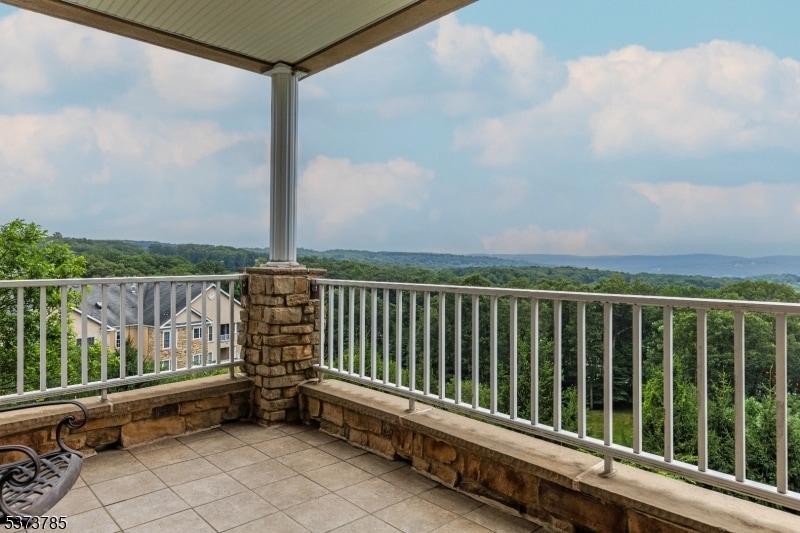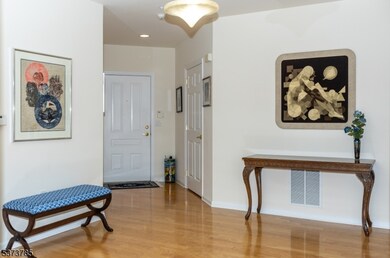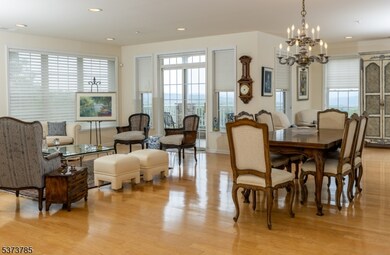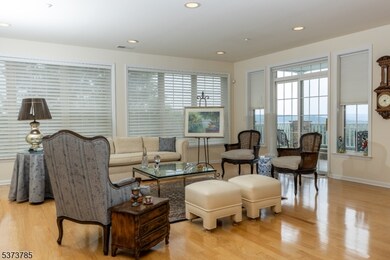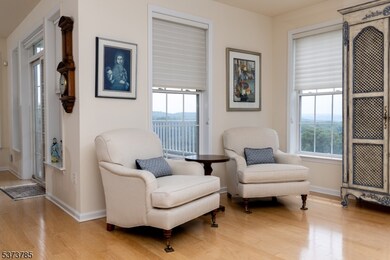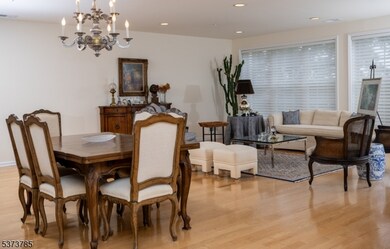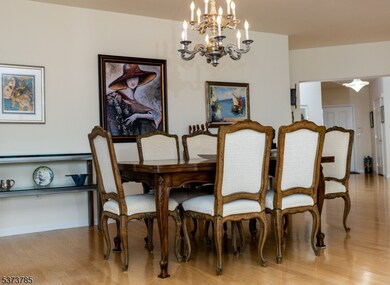3212 Franklin Ln Unit 212 Rockaway, NJ 07866
Estimated payment $5,593/month
Highlights
- Fitness Center
- Skyline View
- Deck
- Indoor Pool
- Clubhouse
- Wood Flooring
About This Home
Here's a rare, once-in-a-decade chance to own one of the most sought-after residences in Fox Hills the prestigious Windsor Regency BOASTING an expansive appx 3,000 square feet is one of only 3 ever built in the entire community, making it a true gem for the discerning buyer! Perfectly positioned to offer serene treetop views, this extraordinary residence features an open-concept layout with generous living & entertaining spaces. Two oversized Bedrooms each offer ensuite full bathrooms, while an elegant powder room provides convenience for guests. Designed with both functionality & luxury in mind, this home is rich in storage featuring multiple walk-in closets with custom organizers, 2 oversized pantry closets & a full walk-in laundry room. The large eat-in kitchen is both stylish & efficient, with stainless steel appliances, a built-in oven, gas cooktop, under-cabinet lighting, neutral Corian countertops, a built-in desk & abundant cabinetry. Additional highlights include: 2PRIVATE BALCONIES, 2 DEEDED UNDERGROUND GARAGE SPACES WITH PRIVATE STORAGE, 2-ZONE CENTRAL AC, hardwood floors in the main living area, neutral tile in the kitchen & plush carpet in the bedrooms. This is a RARE chance to own a home that blends exceptional scale, thoughtful design & one-of-a-kind exclusivity within one of Morris County's most desirable active adult communities. Gated 24/7, shuttle service, 26K sq ft clubhouse, pools and more! Being sold AS IS with NO KNOWN ISSUES. Buyer to confirm Fees.
Listing Agent
C-21 CHRISTEL REALTY Brokerage Phone: 973-627-6800 Listed on: 07/28/2025
Property Details
Home Type
- Condominium
Est. Annual Taxes
- $15,540
Year Built
- Built in 2002
HOA Fees
- $654 Monthly HOA Fees
Parking
- 2 Car Direct Access Garage
- Tuck Under Garage
- Assigned Parking
Home Design
- Tile
Interior Spaces
- 3,000 Sq Ft Home
- 1-Story Property
- Blinds
- Living Room
- Formal Dining Room
- Den
- Storage Room
- Utility Room
- Skyline Views
- Eat-In Kitchen
Flooring
- Wood
- Wall to Wall Carpet
Bedrooms and Bathrooms
- 2 Bedrooms
- Primary bedroom located on second floor
- Powder Room
Laundry
- Laundry Room
- Dryer
- Washer
Home Security
Outdoor Features
- Indoor Pool
- Deck
Utilities
- Forced Air Heating and Cooling System
- Two Cooling Systems Mounted To A Wall/Window
- Multiple Heating Units
- Underground Utilities
Listing and Financial Details
- Assessor Parcel Number 2335-11302-0003-00002-0012-
Community Details
Overview
- Association fees include maintenance-common area, maintenance-exterior, snow removal, trash collection, water fees
Amenities
- Clubhouse
- Billiard Room
- Elevator
- Community Storage Space
Recreation
- Tennis Courts
- Fitness Center
- Community Pool
Pet Policy
- Call for details about the types of pets allowed
Security
- Carbon Monoxide Detectors
- Fire and Smoke Detector
Map
Home Values in the Area
Average Home Value in this Area
Property History
| Date | Event | Price | List to Sale | Price per Sq Ft |
|---|---|---|---|---|
| 08/02/2025 08/02/25 | For Sale | $690,000 | -- | $230 / Sq Ft |
Source: Garden State MLS
MLS Number: 3977831
- 1202 Franklin Ln Unit 202
- 204 Cleveland Ln
- 202 Cleveland Ln
- 1129 Hamilton Dr
- 1211 Clinton Ln
- 1111 Clinton Ln Unit 111
- 5307 Veterans Dr
- 4309 Hoover Ln Unit 309
- 4 Stanley Terrace
- 1213 Hale Dr
- 1110 Johnson Dr
- 1202 Hale Dr
- 7112 Polk Dr Unit 12
- 135 Hawthorne Ct
- 7311 Polk Dr
- 1313 Bush Cir
- 128 Hawthorne Ct Unit 128
- 2309 Johnson Dr Unit 309
- 2210 Johnson Dr
- 2100 Johnson Dr Unit 1
- 3103 Franklin Ln
- 1211 Clinton Ln
- 672 Mount Hope Ave
- 10 Mt Pleasant Ave
- 25 Schindler Dr
- 289 Mount Hope Ave
- 322 Richard Mine Rd Unit 3
- 332 Richard Mine Rd Unit 2
- 111 E Dewey Ave
- 69 King St
- 7 Birchwood Rd
- 5 Pleasant Pl Garages
- 76 Belmont Ave Unit A
- 60 E Mc Farlan St Abc Unit D
- 145 W Clinton St
- 50 W Main St Unit 2
- 30 W Union Turnpike
- 128-130 W Clinton St Ab
- 31 Union St
- 157 E Blackwell St Unit 1
