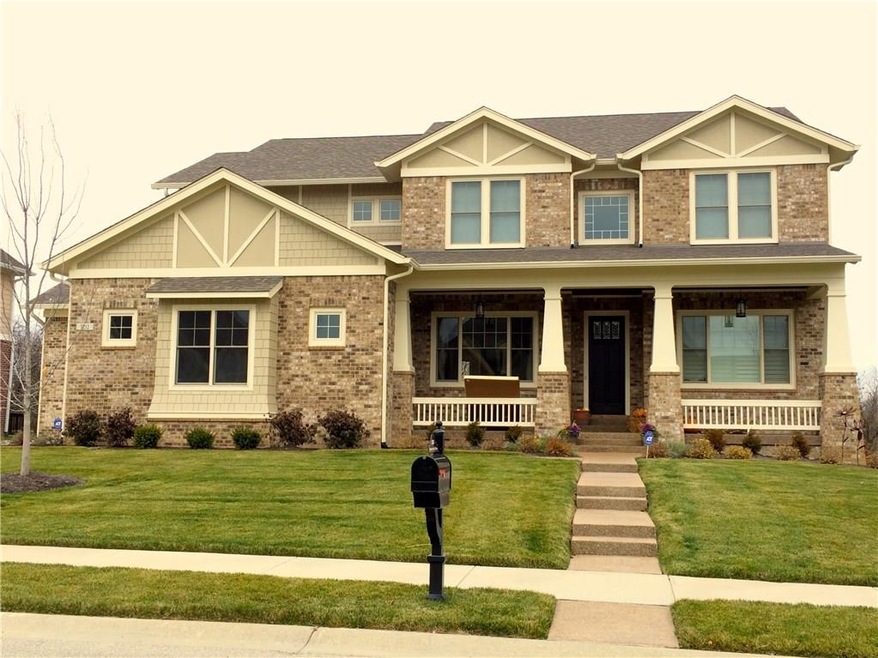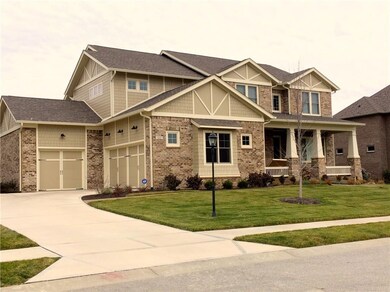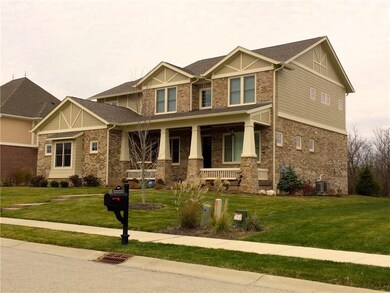
3212 Homestretch Dr Carmel, IN 46032
West Carmel NeighborhoodHighlights
- Vaulted Ceiling
- Traditional Architecture
- Covered patio or porch
- West Clay Elementary Rated A+
- Wood Flooring
- 3 Car Attached Garage
About This Home
As of December 2020Listed and Sold
Last Buyer's Agent
IUO Non-BLC Member
Non-BLC Office
Home Details
Home Type
- Single Family
Est. Annual Taxes
- $9,000
Year Built
- Built in 2015
Parking
- 3 Car Attached Garage
Home Design
- Traditional Architecture
- Brick Exterior Construction
- Cement Siding
- Concrete Perimeter Foundation
Interior Spaces
- 2-Story Property
- Wet Bar
- Woodwork
- Vaulted Ceiling
- Gas Log Fireplace
- Window Screens
- Entrance Foyer
- Great Room with Fireplace
- Fire and Smoke Detector
- Laundry on upper level
Kitchen
- Breakfast Bar
- Gas Oven
- Gas Cooktop
- <<microwave>>
- Dishwasher
- Disposal
Flooring
- Wood
- Carpet
Bedrooms and Bathrooms
- 5 Bedrooms
- Walk-In Closet
Finished Basement
- Basement Fills Entire Space Under The House
- Sump Pump
Utilities
- Forced Air Heating System
- Dual Heating Fuel
- Heating System Uses Gas
- Tankless Water Heater
Additional Features
- Covered patio or porch
- 0.34 Acre Lot
Community Details
- Property has a Home Owners Association
- Saddlebrook Subdivision
- The community has rules related to covenants, conditions, and restrictions
Listing and Financial Details
- Tax Lot 19
- Assessor Parcel Number 290932006010000018
Ownership History
Purchase Details
Home Financials for this Owner
Home Financials are based on the most recent Mortgage that was taken out on this home.Purchase Details
Home Financials for this Owner
Home Financials are based on the most recent Mortgage that was taken out on this home.Purchase Details
Home Financials for this Owner
Home Financials are based on the most recent Mortgage that was taken out on this home.Similar Homes in the area
Home Values in the Area
Average Home Value in this Area
Purchase History
| Date | Type | Sale Price | Title Company |
|---|---|---|---|
| Warranty Deed | -- | Enterprise Title | |
| Warranty Deed | -- | Chicago Title Co Llc | |
| Warranty Deed | -- | None Available |
Mortgage History
| Date | Status | Loan Amount | Loan Type |
|---|---|---|---|
| Open | $760,000 | New Conventional | |
| Previous Owner | $838,000 | New Conventional | |
| Previous Owner | $611,250 | Commercial |
Property History
| Date | Event | Price | Change | Sq Ft Price |
|---|---|---|---|---|
| 12/11/2020 12/11/20 | Sold | $950,000 | +1.2% | $157 / Sq Ft |
| 10/17/2020 10/17/20 | Pending | -- | -- | -- |
| 10/14/2020 10/14/20 | For Sale | $939,000 | +6.6% | $155 / Sq Ft |
| 07/24/2015 07/24/15 | Sold | $880,719 | 0.0% | $219 / Sq Ft |
| 07/01/2015 07/01/15 | Pending | -- | -- | -- |
| 07/01/2015 07/01/15 | For Sale | $880,719 | -- | $219 / Sq Ft |
Tax History Compared to Growth
Tax History
| Year | Tax Paid | Tax Assessment Tax Assessment Total Assessment is a certain percentage of the fair market value that is determined by local assessors to be the total taxable value of land and additions on the property. | Land | Improvement |
|---|---|---|---|---|
| 2024 | $12,587 | $1,044,900 | $245,700 | $799,200 |
| 2023 | $12,652 | $1,052,900 | $245,700 | $807,200 |
| 2022 | $8,537 | $793,300 | $143,800 | $649,500 |
| 2021 | $8,537 | $743,500 | $143,800 | $599,700 |
| 2020 | $7,459 | $656,800 | $143,800 | $513,000 |
| 2019 | $7,409 | $652,000 | $143,800 | $508,200 |
| 2018 | $7,803 | $692,600 | $143,800 | $548,800 |
| 2017 | $55 | $691,300 | $143,800 | $547,500 |
| 2016 | $7,720 | $696,900 | $143,800 | $553,100 |
| 2014 | $12 | $600 | $600 | $0 |
| 2013 | $12 | $600 | $600 | $0 |
Agents Affiliated with this Home
-
M
Seller's Agent in 2020
Mary Wernke
Encore Sotheby's International
-
S
Buyer's Agent in 2020
Scott Perry
eXp Realty, LLC
-
Non-BLC Member
N
Seller's Agent in 2015
Non-BLC Member
MIBOR REALTOR® Association
-
I
Buyer's Agent in 2015
IUO Non-BLC Member
Non-BLC Office
Map
Source: MIBOR Broker Listing Cooperative®
MLS Number: 21387825
APN: 29-09-32-006-010.000-018
- 3733 W 121st St
- 3720 Abney Highland Dr
- 3747 W 121st St
- 12635 Tuscany Blvd
- 3345 Kilkenny Cir
- 11875 Durbin Dr
- 3853 Abney Highland Dr
- 2377 Finchley Rd
- 12772 Tram Ln
- 12722 Moonseed Dr
- 2274 Finchley Rd
- 2223 Shaftesbury Rd
- 2627 Congress St
- 2570 Congress St
- 2436 Gwinnett St
- 13004 Tuscany Blvd
- 12460 Horesham St
- 4212 Stone Lake Dr
- 2578 Filson St
- 1997 Finchley Rd


