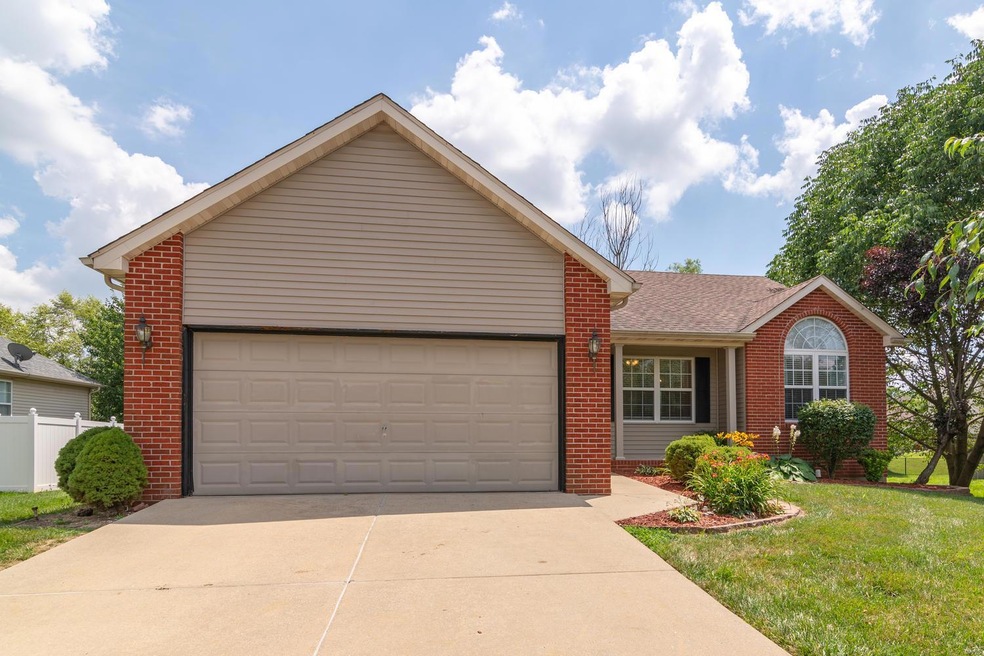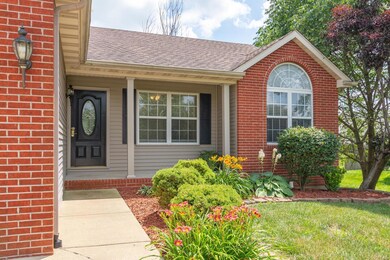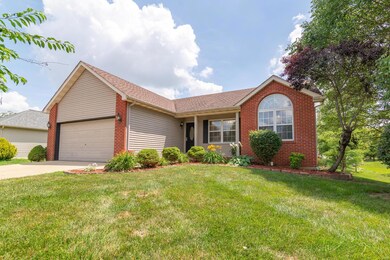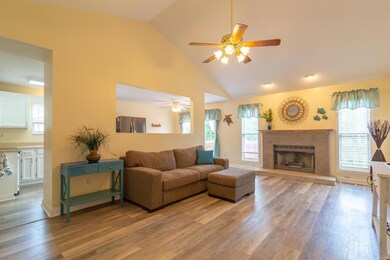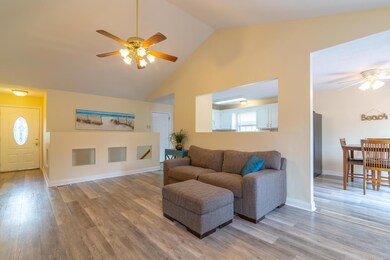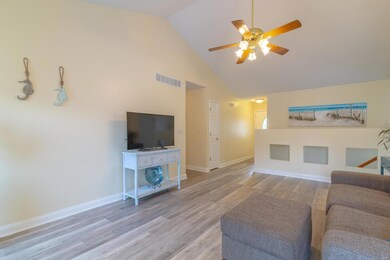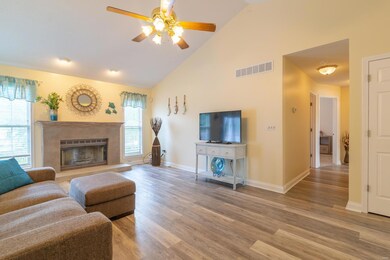
3212 Hunters Way Belleville, IL 62221
Estimated Value: $268,000 - $294,000
Highlights
- Primary Bedroom Suite
- Vaulted Ceiling
- Bonus Room
- Deck
- Ranch Style House
- Covered patio or porch
About This Home
As of September 2019No showings until Open House Sunday 7/21 1-3 PM. This stunning 3 bedroom 3 bathroom ranch has 2 additional BONUS rooms in the HUMONGOUS finished basement that hosts a wet bar so you can entertain your guests' socks off! You'll enter this cheerful home and find a beautiful open living room with vaulted ceilings and a gas fireplace. The main level conveniently holds a spacious laundry room and attached two-car garage. This immaculately tidy home features many updates including brand new flooring! Every inch of this home is exquisite in nature making it easy to fall in love with your new home! Completely move in ready! Seller to offer $500 Home Warranty credit of buyer's choice upon closing. Agent is related to seller.
Last Agent to Sell the Property
Keller Williams Marquee License #475170483 Listed on: 07/17/2019

Last Buyer's Agent
Kelli Hawkins
@properties Christie's International Real Estate License #471.021506
Home Details
Home Type
- Single Family
Est. Annual Taxes
- $4,421
Year Built
- Built in 1998
Lot Details
- 10,803 Sq Ft Lot
- Lot Dimensions are 115x93x116x93
Parking
- 2 Car Attached Garage
- Garage Door Opener
Home Design
- Ranch Style House
- Traditional Architecture
Interior Spaces
- Wet Bar
- Vaulted Ceiling
- Gas Fireplace
- Six Panel Doors
- Family Room
- Living Room with Fireplace
- Combination Kitchen and Dining Room
- Bonus Room
- Partially Carpeted
- Laundry on main level
Kitchen
- Electric Oven or Range
- Electric Cooktop
- Microwave
- Dishwasher
Bedrooms and Bathrooms
- 3 Main Level Bedrooms
- Primary Bedroom Suite
- Possible Extra Bedroom
- Walk-In Closet
- 3 Full Bathrooms
- Whirlpool Tub and Separate Shower in Primary Bathroom
Basement
- Basement Fills Entire Space Under The House
- Basement Ceilings are 8 Feet High
- Sump Pump
- Bedroom in Basement
- Finished Basement Bathroom
- Basement Storage
Outdoor Features
- Deck
- Covered patio or porch
Schools
- Whiteside Dist 115 Elementary And Middle School
- Belleville High School-East
Utilities
- Forced Air Heating and Cooling System
- Heating System Uses Gas
- Gas Water Heater
Community Details
- Recreational Area
Listing and Financial Details
- Assessor Parcel Number 08-13.0-218-004
Ownership History
Purchase Details
Home Financials for this Owner
Home Financials are based on the most recent Mortgage that was taken out on this home.Purchase Details
Home Financials for this Owner
Home Financials are based on the most recent Mortgage that was taken out on this home.Purchase Details
Home Financials for this Owner
Home Financials are based on the most recent Mortgage that was taken out on this home.Similar Homes in Belleville, IL
Home Values in the Area
Average Home Value in this Area
Purchase History
| Date | Buyer | Sale Price | Title Company |
|---|---|---|---|
| January Jerrett | -- | Community Title Shiloh Llc | |
| January Jerrett | $188,000 | Community Title Shiloh Llc | |
| Vandenburgh Carla | $182,000 | Town & Country Title Co |
Mortgage History
| Date | Status | Borrower | Loan Amount |
|---|---|---|---|
| Open | January Jerrett | $184,496 | |
| Previous Owner | Vandenburgh Carla | $135,670 | |
| Previous Owner | Vandenburgh Carla | $127,400 | |
| Previous Owner | Baker Pamela S | $156,000 | |
| Previous Owner | Baker Pamela S | $153,000 | |
| Previous Owner | Baker Pamela S | $121,600 |
Property History
| Date | Event | Price | Change | Sq Ft Price |
|---|---|---|---|---|
| 09/13/2019 09/13/19 | Sold | $187,900 | +1.6% | $78 / Sq Ft |
| 09/11/2019 09/11/19 | Pending | -- | -- | -- |
| 07/17/2019 07/17/19 | For Sale | $184,900 | -- | $76 / Sq Ft |
Tax History Compared to Growth
Tax History
| Year | Tax Paid | Tax Assessment Tax Assessment Total Assessment is a certain percentage of the fair market value that is determined by local assessors to be the total taxable value of land and additions on the property. | Land | Improvement |
|---|---|---|---|---|
| 2023 | $4,421 | $69,164 | $13,387 | $55,777 |
| 2022 | $3,812 | $62,991 | $12,192 | $50,799 |
| 2021 | $3,722 | $60,406 | $11,692 | $48,714 |
| 2020 | $3,591 | $56,255 | $10,888 | $45,367 |
| 2019 | $2,920 | $48,367 | $11,111 | $37,256 |
| 2018 | $2,851 | $47,132 | $10,827 | $36,305 |
| 2017 | $2,869 | $45,878 | $10,539 | $35,339 |
| 2016 | $2,855 | $44,297 | $10,176 | $34,121 |
| 2014 | $2,824 | $47,377 | $10,577 | $36,800 |
| 2013 | $3,232 | $47,377 | $10,577 | $36,800 |
Agents Affiliated with this Home
-
Jay Vandenburgh

Seller's Agent in 2019
Jay Vandenburgh
Keller Williams Marquee
(618) 978-3609
25 in this area
166 Total Sales
-

Buyer's Agent in 2019
Kelli Hawkins
@properties Christie's International Real Estate
(618) 710-6000
Map
Source: MARIS MLS
MLS Number: MIS19053457
APN: 08-13.0-218-004
- 3234 Stonebridge Dr
- 3279 Stonebridge Dr
- 3216 Eastridge Dr
- 220 Country Meadow Ln
- 2226 Wendy Way Dr
- 2219 Madero Dr
- 0 N Green Mount Rd
- 162 Fieldstone Dr
- 3416 Lebanon Ave
- 200 Fieldstone Ct
- 2518 London Ln
- 101 Shiloh Ridge Dr
- 420 Ganim Dr
- 300 Maldon Way
- 2511 Welsch Dr
- 2290 Wellington Dr
- 68 Carnation Dr
- 322 Limerick Ln
- 2249 Glenfield Dr
- 2619 Waldon Ln
- 3212 Hunters Way
- 3216 Hunters Way
- 3208 Hunters Way
- 3215 Stonebridge Dr
- 3219 Stonebridge Dr
- 3211 Stonebridge Dr
- 3213 Hunters Way
- 3220 Hunters Way
- 3204 Hunters Way
- 3209 Hunters Way
- 3217 Hunters Way
- 3223 Stonebridge Dr
- 3207 Stonebridge Dr
- 3221 Hunters Way
- 3205 Hunters Way
- 3224 Hunters Way
- 3200 Hunters Way
- 3214 Cloverridge Ln
- 3227 Stonebridge Dr
- 3214 Stonebridge Dr
