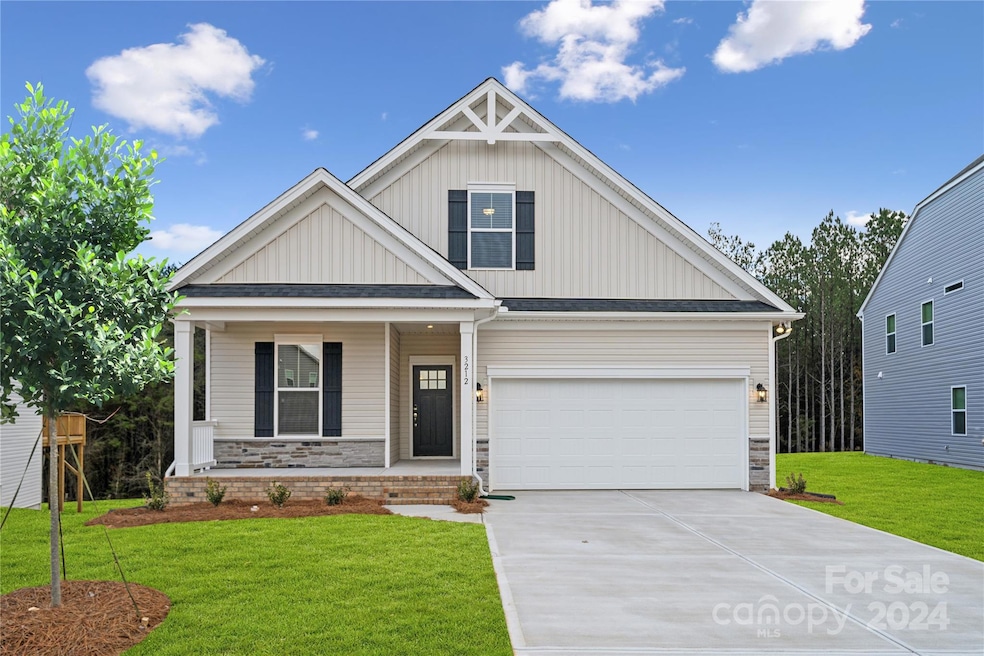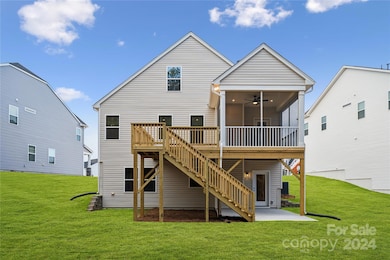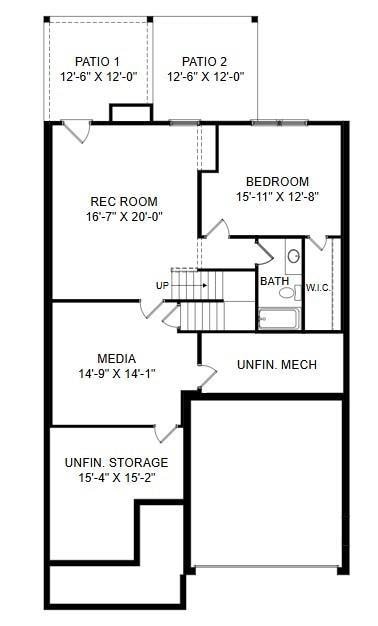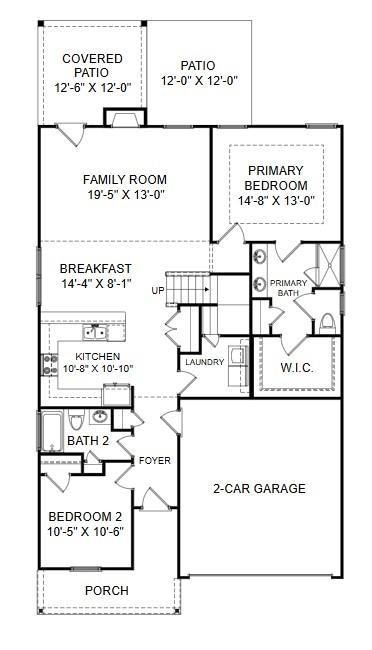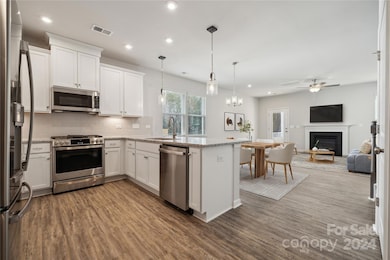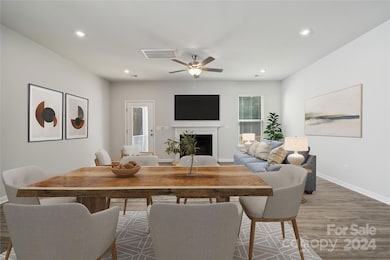
3212 Laurel Brook Dr Unit 99 Denver, NC 28037
Highlights
- Community Cabanas
- New Construction
- Deck
- St. James Elementary School Rated A-
- Open Floorplan
- Traditional Architecture
About This Home
As of January 2025This home offers ample space for entertaining, featuring a finished basement complete with a bedroom, bathroom, recreation room, and a versatile area ideal for a future media room—perfect for game days or playtime. Step outside from the basement to your patio and enjoy useable level yard space—rare for basement homesites. On the main level, you'll find the primary bedroom with an upgraded bathroom that includes a separate soaking tub, shower, spacious walk-in closet, and dual sink vanity. Relax on the screened deck, an ideal spot for outdoor dining and entertaining. Additionally, the home includes a secondary bedroom and bath on the main level, plus two more bedrooms and a bath on the second level. Every detail in this home showcases exceptional craftsmanship and thoughtful design..
Last Agent to Sell the Property
SM North Carolina Brokerage Brokerage Email: millersl@stanleymartin.com License #179078
Last Buyer's Agent
Non Member
Canopy Administration
Home Details
Home Type
- Single Family
Year Built
- Built in 2024 | New Construction
Lot Details
- Property is zoned PD-R
HOA Fees
- $40 Monthly HOA Fees
Parking
- 2 Car Attached Garage
- Front Facing Garage
- Driveway
Home Design
- Traditional Architecture
- Vinyl Siding
- Stone Veneer
Interior Spaces
- 1.5-Story Property
- Open Floorplan
- Ceiling Fan
- Insulated Windows
- Entrance Foyer
- Family Room with Fireplace
- Screened Porch
Kitchen
- Gas Range
- Microwave
- Dishwasher
- Disposal
Flooring
- Tile
- Vinyl
Bedrooms and Bathrooms
- Walk-In Closet
- 4 Full Bathrooms
- Garden Bath
Laundry
- Laundry Room
- Dryer
- Washer
Partially Finished Basement
- Walk-Out Basement
- Basement Storage
Outdoor Features
- Deck
- Patio
Schools
- Rock Springs Elementary School
- North Lincoln Middle School
- North Lincoln High School
Utilities
- Central Heating and Cooling System
- Heating System Uses Natural Gas
- Underground Utilities
- Tankless Water Heater
- Gas Water Heater
- Cable TV Available
Listing and Financial Details
- Assessor Parcel Number 106901
Community Details
Overview
- Cusick Community Management Association, Phone Number (704) 544-7779
- Built by Stanley Martin Homes
- Stratford Subdivision, Hazelwood D Floorplan
- Mandatory home owners association
Recreation
- Community Playground
- Community Cabanas
Map
Similar Homes in Denver, NC
Home Values in the Area
Average Home Value in this Area
Property History
| Date | Event | Price | Change | Sq Ft Price |
|---|---|---|---|---|
| 01/21/2025 01/21/25 | Sold | $518,950 | 0.0% | $169 / Sq Ft |
| 12/30/2024 12/30/24 | Pending | -- | -- | -- |
| 11/11/2024 11/11/24 | For Sale | $518,950 | -- | $169 / Sq Ft |
Source: Canopy MLS (Canopy Realtor® Association)
MLS Number: 4199426
- 4527 Dover Ct
- 00 S North Carolina 16 Hwy
- 7553 Katherine Dr
- 0 Webbs Rd Unit CAR4012691
- 3594 Cerelia Ln
- 7597 Webbs Rd
- 4024 Red Hill Way
- 2352 Seagull Dr
- 2894 Westshore Place
- 3023 Spinner Ct
- 1753 S North Carolina 16 Hwy
- 2890 Westshore Place
- 1298 Bryson Ln
- 2678 Wedgewood Ct
- 2455 Seagull Dr Unit 62
- 7509 Webbs Chapel Cove Ct
- 2479 Seagull Dr
- 3157 Delaware Dr
- 4021 Harmattan Dr
- 3173 Delaware Dr
