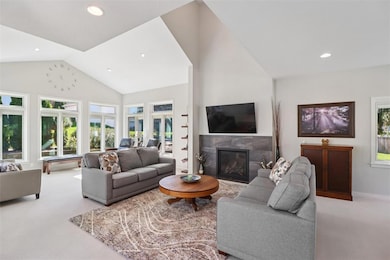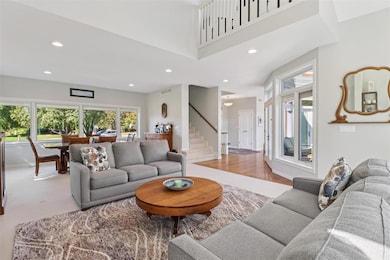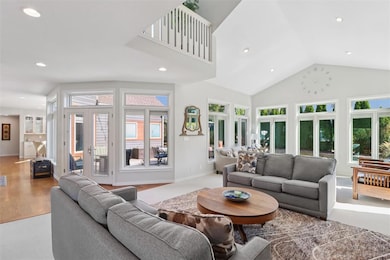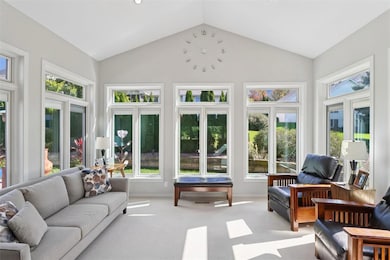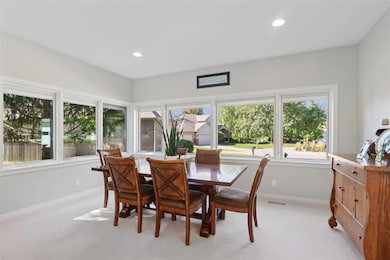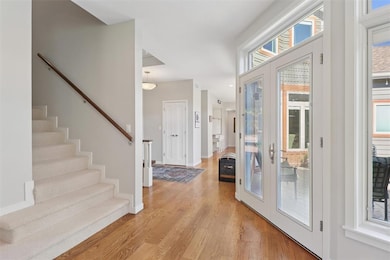3212 Magnolia Cir Ames, IA 50014
Northridge NeighborhoodEstimated payment $3,487/month
Highlights
- Wood Flooring
- Main Floor Primary Bedroom
- Cul-De-Sac
- Fellows Elementary School Rated A
- Mud Room
- Shades
About This Home
Welcome to this unique two-story home nestled in the beautiful Northridge neighborhood of Ames. Designed with a stunning central courtyard as the heart of the home, this property offers a rare blend of privacy, with natural light and indoor-outdoor living. Trucked away on a peaceful cul-de-sac, this home is filled with natural light streaming through its large windows. With updates like new windows, roof, gutters and gutter toppers, exterior paint, new furnace, AC, thermostat and water heater, you'll appreciate the comfort and peace of mind home that feels like new. The main level with a large family room, dedicated office and generous primary suite with heated tile floors, and a beautifully updated laundry area complete with new counters, sink and facet give you so much space to live in. All appliances in the kitchen are included-enjoy the small island and large dining area complete with stunning glass cabinets, buffet area and extra cabinets. Upstairs you find two spacious bedrooms and an open loft area with views of the main level and the stunning courtyard below. The lower level offers a wet bar trundle bed for guests, a full bathroom and ample storage space. You need to get inside this home to truly appreciate how unique and beautiful it is-with over 4,000 sq ft of finish entertaining is so easy. After enjoying the beautiful courtyard area with family or friends hop on the walking trail behind the home and experience the outdoors in this beautiful neighborhood.
Home Details
Home Type
- Single Family
Est. Annual Taxes
- $8,321
Year Built
- Built in 1998
Lot Details
- 10,782 Sq Ft Lot
- Cul-De-Sac
HOA Fees
- $22 Monthly HOA Fees
Home Design
- Brick Exterior Construction
- Asphalt Shingled Roof
- Wood Siding
Interior Spaces
- 4,252 Sq Ft Home
- 2-Story Property
- Wet Bar
- Central Vacuum
- Gas Fireplace
- Shades
- Mud Room
- Family Room Downstairs
- Dining Area
- Finished Basement
Kitchen
- Eat-In Kitchen
- Stove
- Cooktop
- Microwave
- Dishwasher
Flooring
- Wood
- Carpet
- Tile
- Vinyl
Bedrooms and Bathrooms
- 3 Bedrooms | 1 Primary Bedroom on Main
Laundry
- Laundry on main level
- Dryer
- Washer
Parking
- 2 Car Attached Garage
- Driveway
Additional Features
- Patio
- Forced Air Heating and Cooling System
Community Details
- Board Of Directors Association
Listing and Financial Details
- Assessor Parcel Number 0528344090
Map
Home Values in the Area
Average Home Value in this Area
Tax History
| Year | Tax Paid | Tax Assessment Tax Assessment Total Assessment is a certain percentage of the fair market value that is determined by local assessors to be the total taxable value of land and additions on the property. | Land | Improvement |
|---|---|---|---|---|
| 2025 | $8,174 | $536,600 | $86,300 | $450,300 |
| 2024 | $8,000 | $573,700 | $103,900 | $469,800 |
| 2023 | $6,844 | $573,700 | $103,900 | $469,800 |
| 2022 | $6,760 | $415,700 | $103,900 | $311,800 |
| 2021 | $7,054 | $415,700 | $103,900 | $311,800 |
| 2020 | $7,604 | $409,600 | $102,400 | $307,200 |
| 2019 | $7,604 | $438,500 | $109,600 | $328,900 |
| 2018 | $7,660 | $438,500 | $109,600 | $328,900 |
| 2017 | $7,660 | $438,500 | $109,600 | $328,900 |
| 2016 | $6,784 | $394,000 | $51,900 | $342,100 |
| 2015 | $6,784 | $394,000 | $51,900 | $342,100 |
| 2014 | $6,648 | $378,700 | $49,800 | $328,900 |
Property History
| Date | Event | Price | List to Sale | Price per Sq Ft | Prior Sale |
|---|---|---|---|---|---|
| 10/13/2025 10/13/25 | For Sale | $524,900 | +39.0% | $123 / Sq Ft | |
| 03/12/2020 03/12/20 | Sold | $377,500 | -1.9% | $122 / Sq Ft | View Prior Sale |
| 01/24/2020 01/24/20 | Pending | -- | -- | -- | |
| 11/09/2019 11/09/19 | For Sale | $385,000 | -9.8% | $124 / Sq Ft | |
| 08/11/2015 08/11/15 | Sold | $427,000 | 0.0% | $136 / Sq Ft | View Prior Sale |
| 06/16/2015 06/16/15 | Pending | -- | -- | -- | |
| 06/09/2015 06/09/15 | For Sale | $427,000 | -- | $136 / Sq Ft |
Purchase History
| Date | Type | Sale Price | Title Company |
|---|---|---|---|
| Warranty Deed | $377,500 | None Available | |
| Warranty Deed | $118,000 | -- | |
| Warranty Deed | $427,000 | Abstract Title Vcs Llc | |
| Warranty Deed | $150,000 | None Available |
Mortgage History
| Date | Status | Loan Amount | Loan Type |
|---|---|---|---|
| Previous Owner | $405,650 | New Conventional | |
| Previous Owner | $149,000 | Credit Line Revolving |
Source: Des Moines Area Association of REALTORS®
MLS Number: 728201
APN: 05-28-344-090
- 3031 Bayberry Rd
- 2917 Bayberry Rd
- 3428 Valley View Rd
- 3217 Ridgetop Rd
- 3124 Greenwood Rd
- 3728 Bridgeport Dr
- 3000 Northridge Pkwy
- 2705 Ridgetop Rd
- 3022 Beckley St
- 2400 Ridgetop Cir
- 4102 Ballentine Dr
- 2511 Bristol Dr Unit 204
- 3032 Stockbury St
- 2870 Torrey Pines Rd
- 2516 Somerset Dr
- 4716 Cartier Ave
- 4722 Cartier Ave
- 4620 Cartier Ave
- 3811 Columbine Ave
- 4142 Eisenhower Ln Unit 5
- 2834 Talon Dr
- 2508-2522 Aspen Rd
- 2430 Aspen Rd
- 2706 Kent Ave
- 2321 Bristol Dr Unit 204
- 2330 Prairie View West
- 1332 Truman Place
- 3305 Roy Key Ave
- 2406 Ferndale Ave
- 706 24th St
- 2505 Jensen Ave
- 3500 Grand Ave
- 246 N Hyland Ave
- 225 N Hyland Ave
- 703 16th St
- 2717 West St
- 2811 West St
- 1311 Delaware Ave Unit 1
- 312 Hillcrest Ave
- 123 Sheldon Ave

