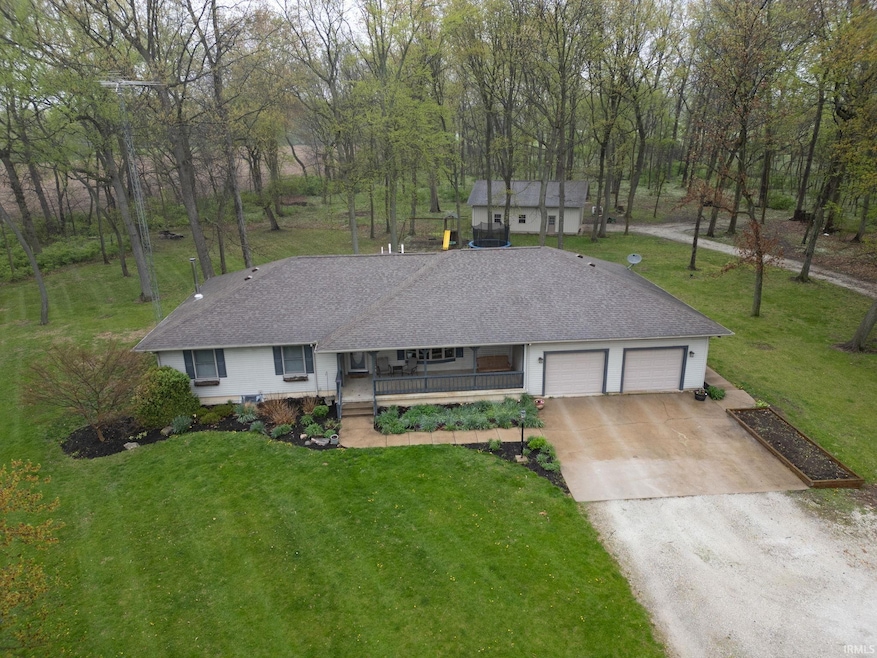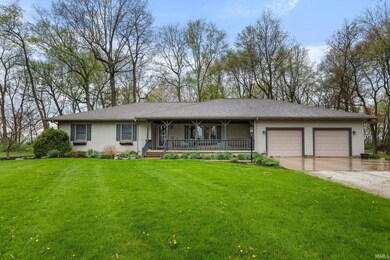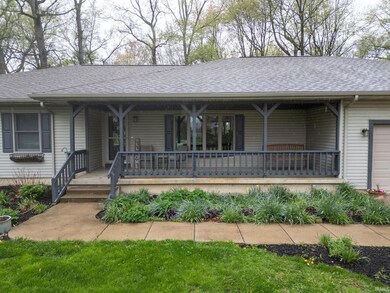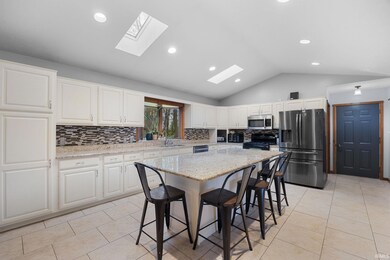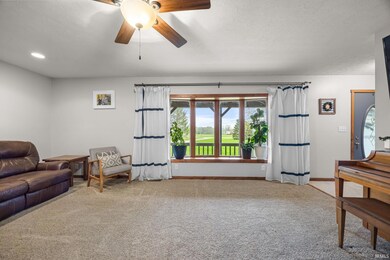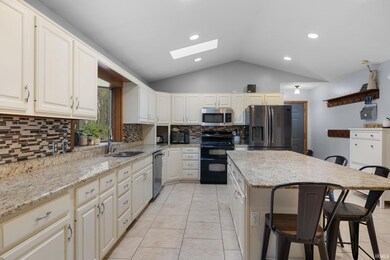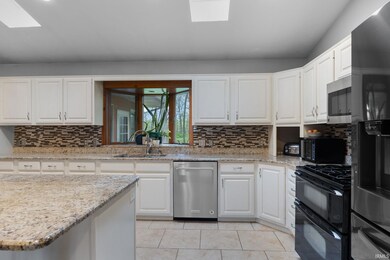
3212 N 775 W West Lafayette, IN 47906
Highlights
- Primary Bedroom Suite
- Partially Wooded Lot
- Solid Surface Countertops
- Ranch Style House
- Great Room
- Workshop
About This Home
As of June 2025Located just minutes from Purdue University and the scenic Purdue Wildlife Area, this 3 bedroom, (bonus room used as 4th bedroom) 2.5-bath ranch offers a rare blend of privacy and convenience. Set on 5 wooded acres, the home includes a full basement and a 30x40 insulated workshop with concrete floors and electric. The expansive kitchen, featuring a large island, is ideal for everyday living and entertaining. The finished basement offers a cozy fireplace, spacious recreation area, and a flexible room for a fourth bedroom or office, along with abundant storage. The primary suite boasts a walk-in closet, granite countertops, and tile flooring. Enjoy peaceful evenings in the sunroom overlooking the natural surroundings. A perfect opportunity to enjoy country living just minutes from everything West Lafayette has to offer
Home Details
Home Type
- Single Family
Est. Annual Taxes
- $2,850
Year Built
- Built in 1994
Lot Details
- 5.08 Acre Lot
- Lot Dimensions are 300x700
- Rural Setting
- Partially Wooded Lot
Parking
- 3 Car Attached Garage
- Heated Garage
- Garage Door Opener
- Driveway
Home Design
- Ranch Style House
- Poured Concrete
- Shingle Roof
- Vinyl Construction Material
Interior Spaces
- Ceiling height of 9 feet or more
- Ceiling Fan
- Great Room
- Workshop
- Utility Room in Garage
- Laundry on main level
- Fire and Smoke Detector
Kitchen
- Kitchen Island
- Solid Surface Countertops
- Disposal
Flooring
- Carpet
- Laminate
- Tile
Bedrooms and Bathrooms
- 4 Bedrooms
- Primary Bedroom Suite
- Walk-In Closet
- 2 Full Bathrooms
Basement
- Basement Fills Entire Space Under The House
- 1 Bedroom in Basement
Outdoor Features
- Enclosed patio or porch
Schools
- Otterbein Elementary School
- Benton Central Middle School
- Benton Central High School
Utilities
- Forced Air Heating and Cooling System
- Heating System Uses Gas
- Private Company Owned Well
- Well
- Septic System
Listing and Financial Details
- Assessor Parcel Number 79-05-01-300-009.000-014
Ownership History
Purchase Details
Home Financials for this Owner
Home Financials are based on the most recent Mortgage that was taken out on this home.Purchase Details
Home Financials for this Owner
Home Financials are based on the most recent Mortgage that was taken out on this home.Similar Homes in West Lafayette, IN
Home Values in the Area
Average Home Value in this Area
Purchase History
| Date | Type | Sale Price | Title Company |
|---|---|---|---|
| Warranty Deed | -- | Columbia Title | |
| Deed | -- | -- |
Mortgage History
| Date | Status | Loan Amount | Loan Type |
|---|---|---|---|
| Open | $597,577 | VA | |
| Previous Owner | $132,820 | Construction | |
| Previous Owner | $134,000 | New Conventional | |
| Previous Owner | $162,500 | New Conventional | |
| Previous Owner | $214,400 | New Conventional | |
| Previous Owner | $31,000 | New Conventional | |
| Previous Owner | $200,000 | New Conventional | |
| Previous Owner | $82,629 | Unknown |
Property History
| Date | Event | Price | Change | Sq Ft Price |
|---|---|---|---|---|
| 06/17/2025 06/17/25 | Sold | $585,000 | -0.8% | $170 / Sq Ft |
| 05/07/2025 05/07/25 | Pending | -- | -- | -- |
| 04/28/2025 04/28/25 | For Sale | $589,900 | +96.6% | $171 / Sq Ft |
| 06/30/2017 06/30/17 | Sold | $300,000 | -7.7% | $87 / Sq Ft |
| 05/23/2017 05/23/17 | Pending | -- | -- | -- |
| 04/18/2017 04/18/17 | For Sale | $324,900 | -- | $94 / Sq Ft |
Tax History Compared to Growth
Tax History
| Year | Tax Paid | Tax Assessment Tax Assessment Total Assessment is a certain percentage of the fair market value that is determined by local assessors to be the total taxable value of land and additions on the property. | Land | Improvement |
|---|---|---|---|---|
| 2024 | $2,930 | $402,400 | $52,200 | $350,200 |
| 2023 | $2,847 | $380,800 | $52,200 | $328,600 |
| 2022 | $2,652 | $330,200 | $52,200 | $278,000 |
| 2021 | $2,347 | $298,400 | $52,200 | $246,200 |
| 2020 | $1,903 | $273,900 | $52,200 | $221,700 |
| 2019 | $1,554 | $267,500 | $52,200 | $215,300 |
| 2018 | $1,456 | $249,300 | $36,700 | $212,600 |
| 2017 | $1,364 | $239,900 | $36,700 | $203,200 |
| 2016 | $1,278 | $234,300 | $36,700 | $197,600 |
| 2014 | $1,110 | $209,000 | $36,700 | $172,300 |
| 2013 | $1,177 | $208,100 | $36,700 | $171,400 |
Agents Affiliated with this Home
-

Seller's Agent in 2025
Reagan Geswein
Lafayette Listing Realty LLC
(765) 607-1684
263 Total Sales
-

Seller Co-Listing Agent in 2025
Dustin Robinson
Lafayette Listing Realty LLC
(765) 413-7872
207 Total Sales
-

Seller's Agent in 2017
Michelle Wagoner
Keller Williams Lafayette
(765) 427-8386
295 Total Sales
Map
Source: Indiana Regional MLS
MLS Number: 202515086
APN: 79-05-01-300-009.000-014
- 7132 W 350 N
- 2743 N 925 W
- 2440 N 650 W
- 4072 Westmoreland Dr
- 1724 Bent Tree Trail
- 2805 Lillybrooke Way
- 521 S Brown St
- 107 E 4th St
- 402 E Oxford St
- 307 S Johnson St
- 102 E Peterson St
- 26 E Peterson St
- 29 W Peterson St
- 580 Grey Goose Ln
- 109 W Cranberry Ln
- 2425 Gatten Farm Way
- 2855 Bentbrook Ln
- 10240 E 975 N Unit 38
- 10240 E 975 N Unit 37
- 10240 E 975 N Unit 36
