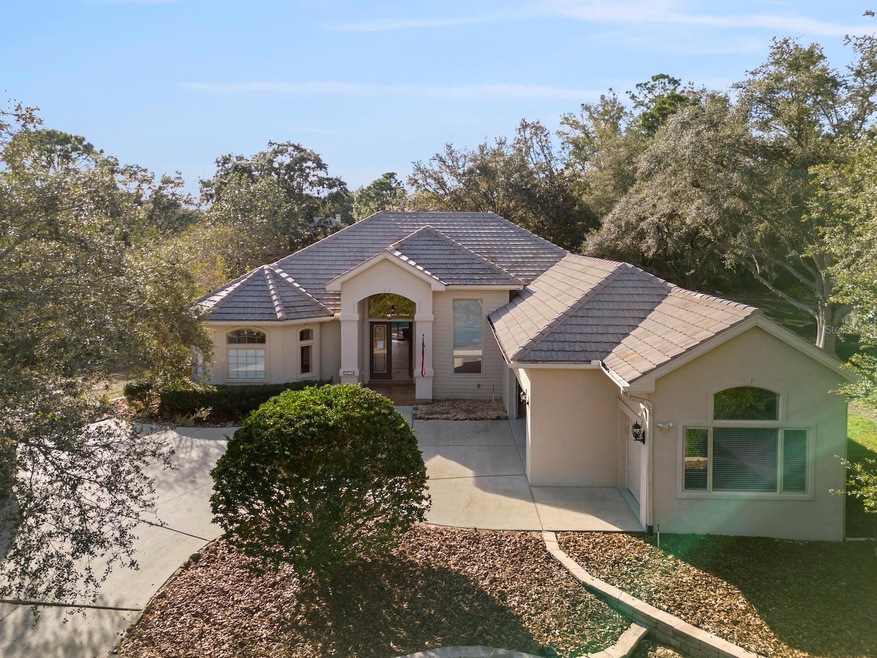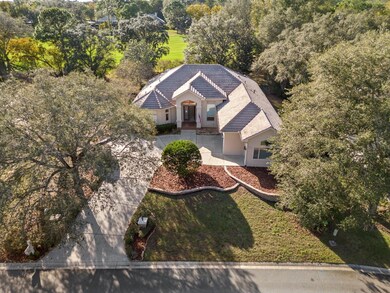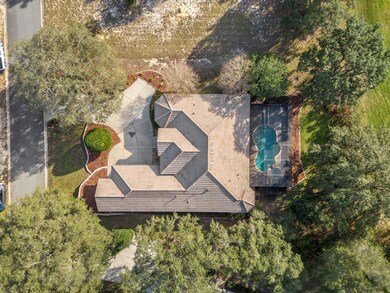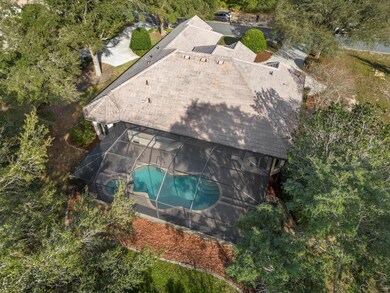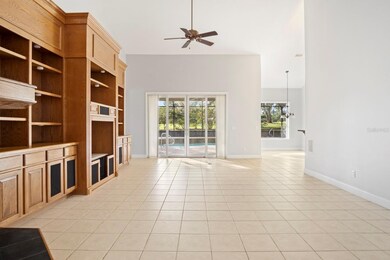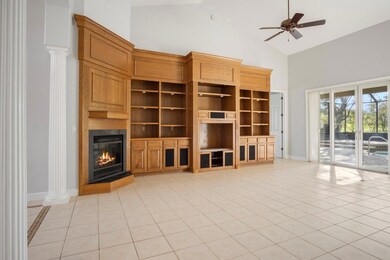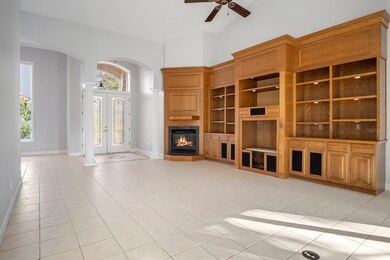3212 N Caves Valley Path Lecanto, FL 34461
Black Diamond NeighborhoodEstimated payment $3,462/month
Highlights
- Golf Course Community
- Screened Pool
- Golf Course View
- Fitness Center
- Active Adult
- Clubhouse
About This Home
Under contract-accepting backup offers. Beautiful pool home in the highly desired Black Diamond Community. This 4 bedroom, 3 bath home has a 2-car garage with an additional space for a golf cart or storage. The property sits on one of the community golf courses. Upon entering the front door, you have an immediate view of the pool and golf course. The living room features a beautiful built wall unit and a gas burning fireplace. The kitchen has granite countertops and all new Samsung S/S appliances. Your breakfast nook overlooks the pool and golf course. The beautiful Master Bedroom has room enough for King size bedroom set and more room for a nice sitting area. There are also his and her walk-in closets with plenty of room for substantial storage. The master bath has a Spa tub, dual sinks, and a separate shower with multiple shower heads. Bedroom 2 also has a full private bath and access to the pool and spa. Bedrooms 3 and 4 are separated by the third bathroom. The back deck has substantial covered space offering a great opportunity for entertaining. The beautiful pool and spa are, of course, heated so year-round enjoyment is there. The new epoxy floor is beautiful and durable. The Black Diamond community is a wonderful golf community on the Nature Coast of Florida. Restaurants, shopping, and medical facilities are conveniently located close to the community. There is also the opportunity to purchase a Social/Golf Membership.
Listing Agent
LA ROSA REALTY ORLANDO LLC Brokerage Phone: 407-288-7384 License #651991 Listed on: 01/19/2024

Home Details
Home Type
- Single Family
Est. Annual Taxes
- $6,122
Year Built
- Built in 1999
Lot Details
- 0.38 Acre Lot
- East Facing Home
- Irrigation
- Property is zoned PDR
HOA Fees
- $53 Monthly HOA Fees
Parking
- 3 Car Attached Garage
Home Design
- Slab Foundation
- Concrete Roof
- Block Exterior
- Stucco
Interior Spaces
- 2,795 Sq Ft Home
- High Ceiling
- Ceiling Fan
- Golf Course Views
- Laundry Room
Kitchen
- Range
- Microwave
- Dishwasher
- Stone Countertops
- Disposal
Flooring
- Carpet
- Tile
Bedrooms and Bathrooms
- 4 Bedrooms
- Walk-In Closet
- 3 Full Bathrooms
Pool
- Screened Pool
- Heated In Ground Pool
- Heated Spa
- In Ground Spa
- Gunite Pool
- Fence Around Pool
- Pool Lighting
Outdoor Features
- Rain Gutters
Schools
- Central Ridge Elementary School
- Citrus Springs Middle School
- Lecanto High School
Utilities
- Central Heating and Cooling System
- Propane
- Electric Water Heater
- Cable TV Available
Listing and Financial Details
- Visit Down Payment Resource Website
- Legal Lot and Block 23 / 01
- Assessor Parcel Number 18E-18S-16-0100-00000-0230
Community Details
Overview
- Active Adult
- Association fees include pool
- Amy Carter Association, Phone Number (727) 232-1173
- Black Diamond Poa
- Pine Tree Village Subdivision
- The community has rules related to deed restrictions
Recreation
- Golf Course Community
- Tennis Courts
- Fitness Center
Additional Features
- Clubhouse
- Security Guard
Map
Home Values in the Area
Average Home Value in this Area
Tax History
| Year | Tax Paid | Tax Assessment Tax Assessment Total Assessment is a certain percentage of the fair market value that is determined by local assessors to be the total taxable value of land and additions on the property. | Land | Improvement |
|---|---|---|---|---|
| 2024 | $6,122 | $450,864 | $28,000 | $422,864 |
| 2023 | $6,122 | $435,296 | $25,250 | $410,046 |
| 2022 | $5,317 | $381,867 | $25,250 | $356,617 |
| 2021 | $4,651 | $311,639 | $25,500 | $286,139 |
| 2020 | $4,578 | $307,860 | $25,500 | $282,360 |
| 2019 | $4,417 | $292,549 | $25,500 | $267,049 |
| 2018 | $4,257 | $277,028 | $25,500 | $251,528 |
| 2017 | $3,435 | $257,419 | $25,500 | $231,919 |
| 2016 | $3,503 | $253,254 | $25,500 | $227,754 |
| 2015 | $3,726 | $261,593 | $25,500 | $236,093 |
| 2014 | $4,219 | $283,200 | $72,247 | $210,953 |
Property History
| Date | Event | Price | List to Sale | Price per Sq Ft |
|---|---|---|---|---|
| 01/29/2024 01/29/24 | Pending | -- | -- | -- |
| 01/19/2024 01/19/24 | For Sale | $550,000 | -- | $197 / Sq Ft |
Purchase History
| Date | Type | Sale Price | Title Company |
|---|---|---|---|
| Warranty Deed | $535,000 | Southern Title & Abstract | |
| Warranty Deed | $400,000 | Mv Real Title | |
| Warranty Deed | $400,000 | Mv Real Title | |
| Warranty Deed | -- | -- | |
| Deed | $100,000 | -- |
Mortgage History
| Date | Status | Loan Amount | Loan Type |
|---|---|---|---|
| Open | $552,655 | VA | |
| Previous Owner | $88,450 | No Value Available | |
| Previous Owner | $315,800 | Credit Line Revolving |
Source: Stellar MLS
MLS Number: O6171882
APN: 18E-18S-16-0100-00000-0230
- 3210 N Pinelake Village Point
- 3117 N Barton Creek Cir
- 3255 N Pinelake Village Point
- 3130 N Pinelake Village Point
- 3135 N Barton Creek Cir
- 3153 N Barton Creek Cir
- 2888 N Osprey Ridge Point
- 3562 W Treyburn Path
- 3937 W Shadow Creek Loop
- 2834 N Prestwick Way
- 3356 N Bent Tree Point
- 4732 N Pine Valley Loop
- 3365 N Bent Tree Point
- 2714 N Prestwick Way
- 3563 N Grayhawk Loop
- 2623 N Prestwick Way
- 3824 N Baltusrol Path
- 3165 W Wentworth Loop
- 2583 N Troon Path
- 3035 W Bermuda Dunes Dr
