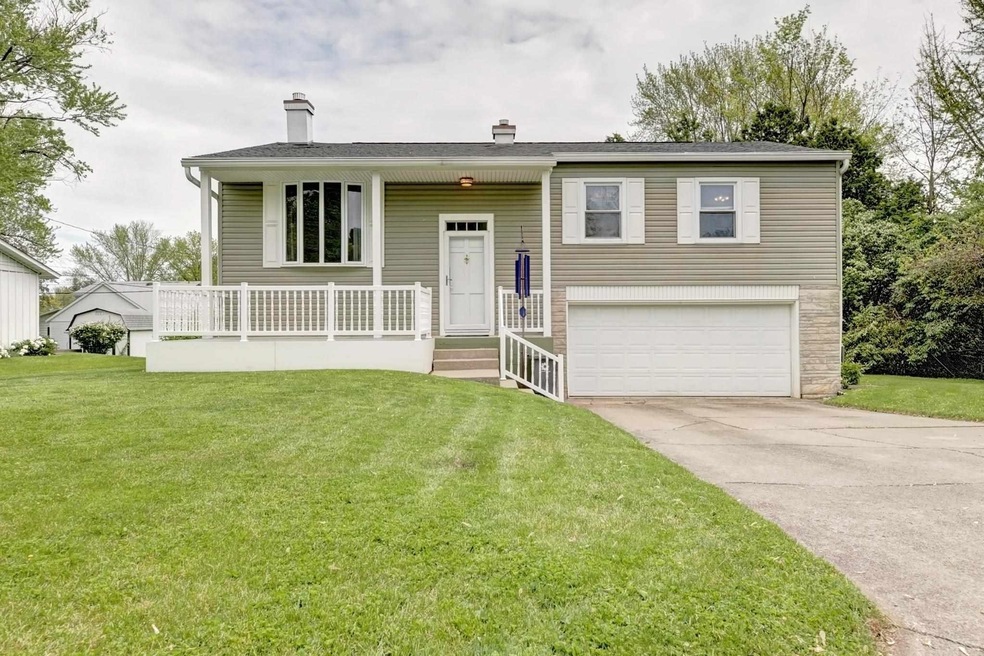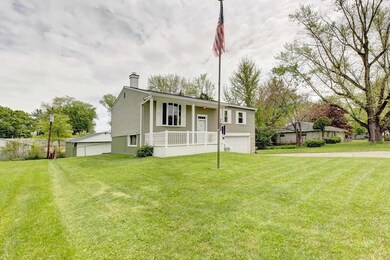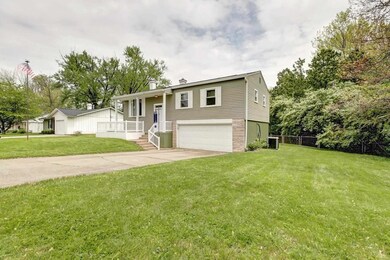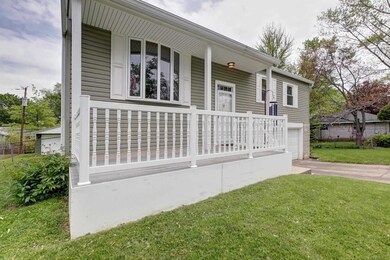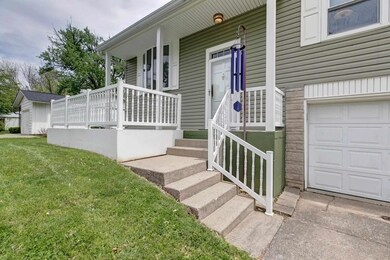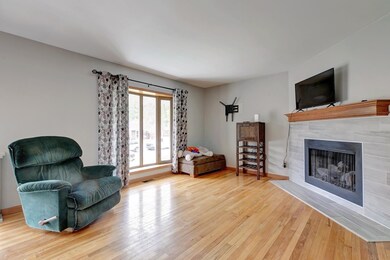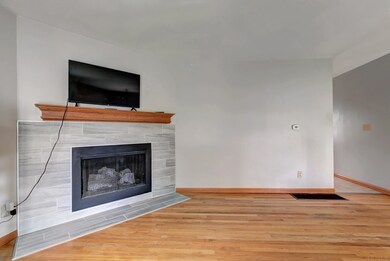
3212 N Stoneycrest Rd Bloomington, IN 47404
Highlights
- 2 Car Attached Garage
- Forced Air Heating and Cooling System
- Gas Log Fireplace
- Tri-North Middle School Rated A
About This Home
As of June 2023This bi-level home has been lovingly maintained. This home has a different floor plan which makes the home feel more like a ranch over a basement when you are inside. This is one of few homes in the neighborhood with a two car attached garage and there is a separate two car garage (used for storage) in the fenced in backyard. New A/C unit 2007, New Water Heater 2016, Siding Warranty (lifetime that can be transferred to buyer), new back patio railing and more. All appliances included. Motivated Seller!
Home Details
Home Type
- Single Family
Est. Annual Taxes
- $1,528
Year Built
- Built in 1961
Lot Details
- 8,276 Sq Ft Lot
Parking
- 2 Car Attached Garage
Home Design
- Bi-Level Home
- Shingle Roof
- Vinyl Construction Material
Interior Spaces
- Gas Log Fireplace
- Living Room with Fireplace
Bedrooms and Bathrooms
- 3 Bedrooms
Basement
- Basement Fills Entire Space Under The House
- Block Basement Construction
- 1 Bathroom in Basement
- 2 Bedrooms in Basement
Schools
- Arlington Heights Elementary School
- Tri-North Middle School
- Bloomington North High School
Utilities
- Forced Air Heating and Cooling System
- Heating System Uses Gas
Listing and Financial Details
- Assessor Parcel Number 53-05-20-403-038.000-005
Ownership History
Purchase Details
Home Financials for this Owner
Home Financials are based on the most recent Mortgage that was taken out on this home.Purchase Details
Home Financials for this Owner
Home Financials are based on the most recent Mortgage that was taken out on this home.Purchase Details
Home Financials for this Owner
Home Financials are based on the most recent Mortgage that was taken out on this home.Map
Similar Homes in Bloomington, IN
Home Values in the Area
Average Home Value in this Area
Purchase History
| Date | Type | Sale Price | Title Company |
|---|---|---|---|
| Warranty Deed | $284,300 | Nations Title | |
| Warranty Deed | $245,000 | None Available | |
| Interfamily Deed Transfer | -- | None Available |
Mortgage History
| Date | Status | Loan Amount | Loan Type |
|---|---|---|---|
| Previous Owner | $237,650 | New Conventional | |
| Previous Owner | $45,000 | Credit Line Revolving | |
| Previous Owner | $58,050 | Adjustable Rate Mortgage/ARM | |
| Previous Owner | $20,000 | New Conventional |
Property History
| Date | Event | Price | Change | Sq Ft Price |
|---|---|---|---|---|
| 06/20/2023 06/20/23 | Sold | $286,500 | +0.5% | $182 / Sq Ft |
| 05/20/2023 05/20/23 | Price Changed | $285,000 | -2.7% | $181 / Sq Ft |
| 05/10/2023 05/10/23 | For Sale | $293,000 | +24.7% | $186 / Sq Ft |
| 06/11/2021 06/11/21 | Sold | $235,000 | -7.8% | $149 / Sq Ft |
| 05/26/2021 05/26/21 | Price Changed | $254,900 | -5.6% | $162 / Sq Ft |
| 05/12/2021 05/12/21 | For Sale | $270,000 | -- | $171 / Sq Ft |
Tax History
| Year | Tax Paid | Tax Assessment Tax Assessment Total Assessment is a certain percentage of the fair market value that is determined by local assessors to be the total taxable value of land and additions on the property. | Land | Improvement |
|---|---|---|---|---|
| 2023 | $1,250 | $241,800 | $61,200 | $180,600 |
| 2022 | $2,411 | $226,100 | $53,200 | $172,900 |
| 2021 | $2,467 | $221,100 | $40,400 | $180,700 |
| 2020 | $1,528 | $196,200 | $34,100 | $162,100 |
| 2019 | $1,369 | $182,200 | $34,100 | $148,100 |
| 2018 | $910 | $166,000 | $31,300 | $134,700 |
| 2017 | $1,192 | $167,400 | $23,400 | $144,000 |
| 2016 | $1,075 | $160,700 | $23,400 | $137,300 |
| 2014 | $461 | $152,100 | $23,400 | $128,700 |
Source: Indiana Regional MLS
MLS Number: 202116983
APN: 53-05-20-403-038.000-005
- 3442 N Valleyview Dr
- 3711 N Kinser Pike
- 3019 N Ramble Rd W
- 3522 N Hackberry St
- 3526 N Hackberry St
- 3530 N Hackberry St
- 443 E Blue Ridge Dr
- 3523 N Hackberry St
- 3121 N Ramble Rd W
- 3519 N Hackberry St
- 921 W Gourley Pike
- 3541 N Hackberry St
- 3545 N Hackberry St
- 2955 N Lakewood Ct
- 301 E Glendora Dr
- 3116 N Ramble Rd E
- 2411 N Fritz Dr
- 1143 W Sugarberry Ct
- 1147 W Sugarberry Ct
- 3414 W Arlington Rd
