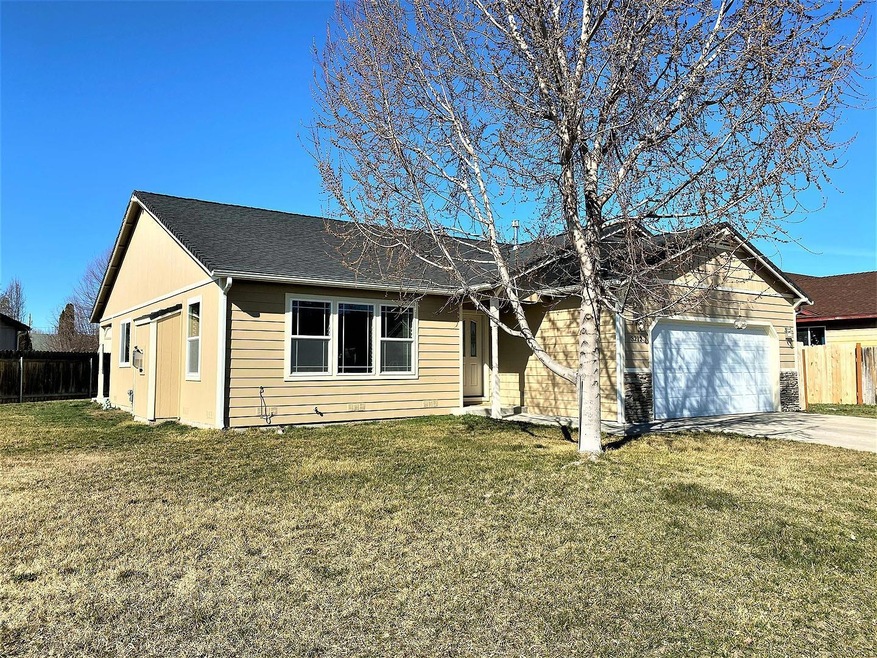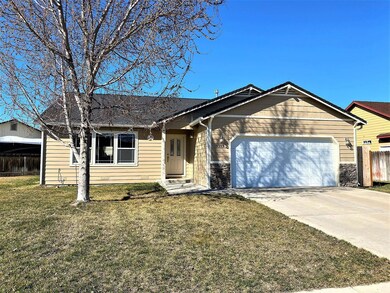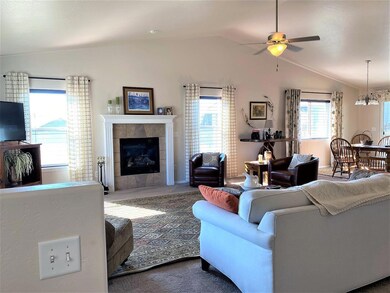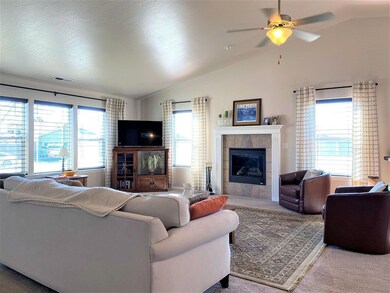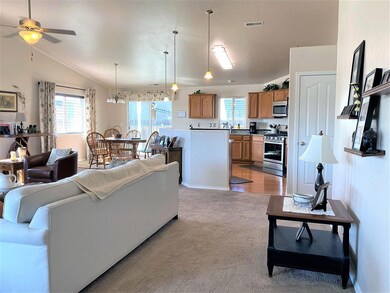
3212 Paramont St Klamath Falls, OR 97603
Highlights
- Territorial View
- Vaulted Ceiling
- Wood Flooring
- Mazama High School Rated A-
- Ranch Style House
- No HOA
About This Home
As of June 2020: Fantastic 3 Bedroom 2 bath home in newer quiet neighborhood. This home features an all new kitchen with custom granite countertops, center island, appliances and plumbing fixtures. Vaulted ceilings in the great room and main bedroom which includes a spacious bathroom and walk in closet. The exterior has been freshly painted last year. There is additional RV parking alongside and boasts a very a large front yard. Don't miss this one!Seller has installed new carpet and vinyl flooring.
Last Agent to Sell the Property
Keith Lintner
Coldwell Banker Holman Premier License #201209291 Listed on: 04/08/2020
Home Details
Home Type
- Single Family
Est. Annual Taxes
- $2,097
Year Built
- Built in 2006
Lot Details
- 9,148 Sq Ft Lot
- Fenced
- Property is zoned RM, RM
Parking
- 2 Car Attached Garage
- Driveway
Home Design
- Ranch Style House
- Frame Construction
- Composition Roof
- Concrete Perimeter Foundation
Interior Spaces
- 1,703 Sq Ft Home
- Vaulted Ceiling
- Ceiling Fan
- Gas Fireplace
- Double Pane Windows
- Vinyl Clad Windows
- Territorial Views
Kitchen
- Oven
- Range
- Dishwasher
- Kitchen Island
- Disposal
Flooring
- Wood
- Carpet
- Vinyl
Bedrooms and Bathrooms
- 3 Bedrooms
- Walk-In Closet
- 2 Full Bathrooms
Laundry
- Dryer
- Washer
Home Security
- Carbon Monoxide Detectors
- Fire and Smoke Detector
Outdoor Features
- Patio
- Shed
Schools
- Ferguson Elementary School
- Mazama High School
Utilities
- Forced Air Heating and Cooling System
- Heating System Uses Natural Gas
- Water Heater
Community Details
- No Home Owners Association
Listing and Financial Details
- Assessor Parcel Number R890870
Ownership History
Purchase Details
Home Financials for this Owner
Home Financials are based on the most recent Mortgage that was taken out on this home.Purchase Details
Home Financials for this Owner
Home Financials are based on the most recent Mortgage that was taken out on this home.Purchase Details
Purchase Details
Purchase Details
Similar Homes in Klamath Falls, OR
Home Values in the Area
Average Home Value in this Area
Purchase History
| Date | Type | Sale Price | Title Company |
|---|---|---|---|
| Warranty Deed | $260,000 | Amerititle | |
| Warranty Deed | $247,000 | Amerititle | |
| Interfamily Deed Transfer | -- | Amerititle | |
| Bargain Sale Deed | $226,900 | None Available | |
| Warranty Deed | $226,900 | None Available | |
| Warranty Deed | $226,900 | None Available |
Mortgage History
| Date | Status | Loan Amount | Loan Type |
|---|---|---|---|
| Open | $234,000 | New Conventional |
Property History
| Date | Event | Price | Change | Sq Ft Price |
|---|---|---|---|---|
| 06/23/2020 06/23/20 | Sold | $260,000 | -3.3% | $153 / Sq Ft |
| 05/15/2020 05/15/20 | Pending | -- | -- | -- |
| 03/09/2020 03/09/20 | For Sale | $269,000 | +8.9% | $158 / Sq Ft |
| 08/31/2018 08/31/18 | Sold | $247,000 | -1.2% | $145 / Sq Ft |
| 08/18/2018 08/18/18 | Pending | -- | -- | -- |
| 06/27/2018 06/27/18 | For Sale | $249,900 | -- | $147 / Sq Ft |
Tax History Compared to Growth
Tax History
| Year | Tax Paid | Tax Assessment Tax Assessment Total Assessment is a certain percentage of the fair market value that is determined by local assessors to be the total taxable value of land and additions on the property. | Land | Improvement |
|---|---|---|---|---|
| 2024 | $2,444 | $203,560 | -- | -- |
| 2023 | $2,353 | $203,560 | $0 | $0 |
| 2022 | $2,290 | $191,890 | $0 | $0 |
| 2021 | $2,218 | $186,310 | $0 | $0 |
| 2020 | $2,150 | $180,890 | $0 | $0 |
| 2019 | $2,097 | $175,630 | $0 | $0 |
| 2018 | $2,036 | $170,520 | $0 | $0 |
| 2017 | $1,984 | $165,560 | $0 | $0 |
| 2016 | $2,047 | $160,740 | $0 | $0 |
| 2015 | $1,879 | $156,060 | $0 | $0 |
| 2014 | -- | $151,520 | $0 | $0 |
| 2013 | -- | $147,110 | $0 | $0 |
Agents Affiliated with this Home
-
K
Seller's Agent in 2020
Keith Lintner
Coldwell Banker Holman Premier
-
Laura Reyes
L
Buyer's Agent in 2020
Laura Reyes
Coldwell Banker Holman Premier
(541) 281-4302
63 Total Sales
-
S
Seller's Agent in 2018
Shannon Russell
Coldwell Banker Holman Premier
(541) 659-2897
-
C
Buyer's Agent in 2018
Cameron Shadley
Coldwell Banker Holman Premier
Map
Source: Oregon Datashare
MLS Number: 103011226
APN: R890870
- 0 Shamrock Unit 900 220196182
- 0 Joe Wright Rd Unit Parcel 1 220191811
- 0 Hwy 39 Unit 220173061
- 0 Southside Bypass Unit 220171004
- 3311 Barnes Way
- 3323 Barnes Way
- 3216 Raymond St
- 3617 La Marada Way Unit 3617,3621,3625,3629
- 3512 Coronado Way
- 3509 Coronado Way
- 6800 S 6th St Unit 68
- 6800 S 6th St Unit 8
- 6800 S 6th St Unit 1
- 3723 La Habra Way
- 5835 Delaware Ave
- 3705 Madison St
- 5819 Southgate Dr
- 3725 Madison St
- 3894 Rio Vista Way
- 3850 Madison St Unit 1 & 2
