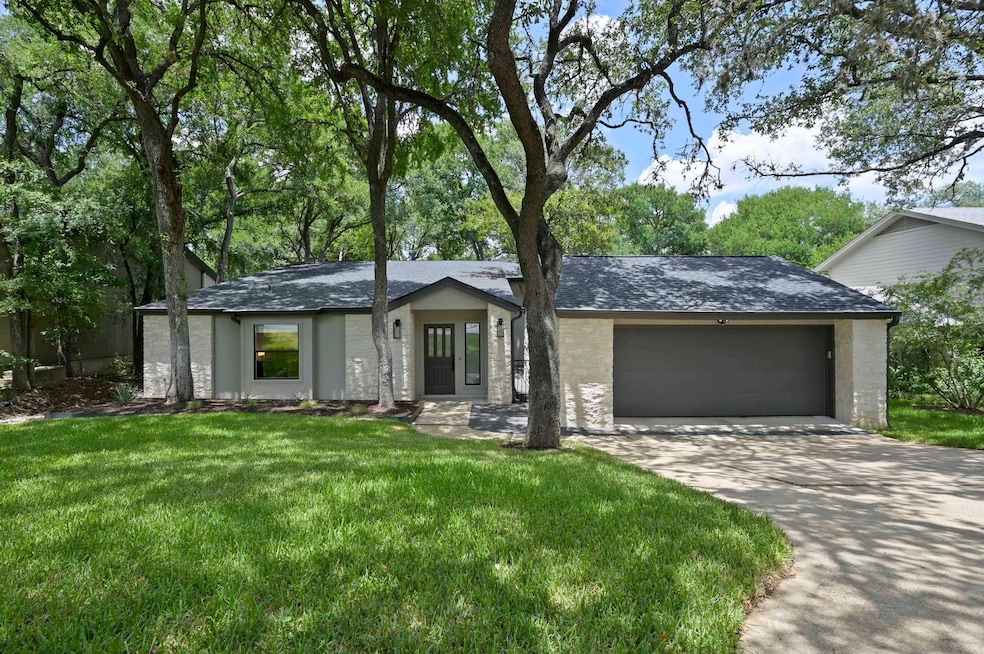
3212 Thousand Oaks Dr Austin, TX 78746
Estimated payment $12,948/month
Highlights
- Built-In Refrigerator
- Open Floorplan
- Wood Flooring
- Cedar Creek Elementary School Rated A+
- Wooded Lot
- Park or Greenbelt View
About This Home
Beautifully Remodeled One-Story Home in Bee Cave Woods – Greenbelt Lot, Walkable to Eanes Schools
Nestled in the heart of Bee Cave Woods in Westlake, this thoughtfully remodeled one-story home offers a rare blend of elegance, comfort, and location. Backing to a lush greenbelt, this serene property combines the privacy of nature with the convenience of being minutes from downtown Austin, shopping, dining, and top-rated Eanes ISD schools—all within walking distance.
Step inside to find a light-filled open floor plan with natural stone accents, custom cabinetry, solid core doors, and designer finishes throughout. The kitchen, living, and dining areas flow seamlessly together, creating a warm and welcoming space ideal for both relaxed daily living and entertaining. The dedicated office provides flexibility and can easily function as a fourth bedroom, offering additional space for guests or growing families.
Whether a family seeking walkable access to award-winning schools or an empty nester looking to downsize without compromising on quality or lifestyle, this home offers a perfect fit.
Listing Agent
Moreland Properties Brokerage Phone: (512) 480-0848 License #0590854 Listed on: 08/20/2025

Home Details
Home Type
- Single Family
Est. Annual Taxes
- $27,878
Year Built
- Built in 1978 | Remodeled
Lot Details
- 9,696 Sq Ft Lot
- Northwest Facing Home
- Landscaped
- Wooded Lot
- Back Yard Fenced and Front Yard
Parking
- 2 Car Garage
- Front Facing Garage
- Secured Garage or Parking
Home Design
- Brick Exterior Construction
- Slab Foundation
- Shingle Roof
- Stone Siding
Interior Spaces
- 2,626 Sq Ft Home
- 1-Story Property
- Open Floorplan
- Built-In Features
- Woodwork
- Ceiling Fan
- Chandelier
- Stone Fireplace
- Blinds
- Family Room with Fireplace
- Living Room with Fireplace
- Multiple Living Areas
- Wood Flooring
- Park or Greenbelt Views
- Fire and Smoke Detector
Kitchen
- Eat-In Kitchen
- Breakfast Bar
- Built-In Gas Range
- Microwave
- Built-In Refrigerator
- Dishwasher
- Wine Refrigerator
- Kitchen Island
- Quartz Countertops
- Disposal
Bedrooms and Bathrooms
- 3 Main Level Bedrooms
- Walk-In Closet
- 3 Full Bathrooms
- Double Vanity
Outdoor Features
- Patio
- Rain Gutters
Schools
- Cedar Creek Elementary School
- Hill Country Middle School
- Westlake High School
Utilities
- Central Heating and Cooling System
- Heating System Uses Natural Gas
- Natural Gas Connected
- High Speed Internet
Community Details
- No Home Owners Association
- Countryside Sec 01 Subdivision
Listing and Financial Details
- Assessor Parcel Number 01061601100000
- Tax Block A
Map
Home Values in the Area
Average Home Value in this Area
Tax History
| Year | Tax Paid | Tax Assessment Tax Assessment Total Assessment is a certain percentage of the fair market value that is determined by local assessors to be the total taxable value of land and additions on the property. | Land | Improvement |
|---|---|---|---|---|
| 2025 | $7,656 | $1,560,188 | $841,292 | $718,896 |
| 2023 | $6,610 | $1,024,426 | $0 | $0 |
| 2022 | $18,467 | $931,296 | $0 | $0 |
| 2021 | $18,421 | $846,633 | $540,000 | $326,975 |
| 2020 | $16,570 | $769,666 | $427,500 | $342,166 |
| 2018 | $16,965 | $763,511 | $427,500 | $336,011 |
| 2017 | $16,030 | $712,235 | $367,500 | $354,630 |
| 2016 | $14,573 | $647,486 | $367,500 | $316,634 |
| 2015 | $6,691 | $588,624 | $210,000 | $428,511 |
| 2014 | $6,691 | $535,113 | $0 | $0 |
Property History
| Date | Event | Price | Change | Sq Ft Price |
|---|---|---|---|---|
| 08/20/2025 08/20/25 | For Sale | $1,950,000 | -- | $743 / Sq Ft |
Purchase History
| Date | Type | Sale Price | Title Company |
|---|---|---|---|
| Warranty Deed | -- | Heritage Title | |
| Warranty Deed | -- | None Available |
Mortgage History
| Date | Status | Loan Amount | Loan Type |
|---|---|---|---|
| Previous Owner | $75,000 | Credit Line Revolving |
Similar Homes in Austin, TX
Source: Unlock MLS (Austin Board of REALTORS®)
MLS Number: 6335605
APN: 105155
- 1511 Terrapin Ct Unit B
- 1707 Barn Swallow Dr
- 3104 Mistyglen Cir
- 1601 Barn Swallow Dr
- 1313 Brians Meadow Cove
- 1701 Apricot Glen Dr
- 1503 Barn Swallow Dr
- 2006 Wychwood Dr
- 2015 Mistywood Dr
- 1208 Verdant Way
- 3109 Eanes Cir
- 2100 Headwater Ln
- 3411 Cactus Wren Way
- 3507 Pinnacle Rd
- 1902 Holly Hill Dr
- 1407 Spring Garden Rd
- 3222 Tamarron Blvd
- 3500 Cactus Wren Way
- 1302 Wilderness Dr
- 3409 Rosefinch Trail
- 1510 Terrapin Ct Unit B
- 2015 Mistywood Dr
- 3138 Honey Tree Ln
- 3208 Twinberry Cove Unit A
- 3222 Tamarron Blvd Unit A
- 2500 Walsh Tarlton Ln
- 1804 Capital Pkwy Unit 20
- 3303 Cantwell Ln
- 1339 Allen Rd
- 3050 Tamarron Blvd
- 100 Blue Ridge Trail Unit 3
- 103 Las Lomas Dr
- 2704 Regents Park
- 1505 Allen Rd Unit A
- 1507 Camp Craft Rd Unit C
- 2001 S Mopac Expy
- 2301 S Mopac Expy
- 1405 Camp Craft Rd Unit D
- 1305 Camp Craft Rd
- 2800 Bartons Bluff Ln Unit 1002






