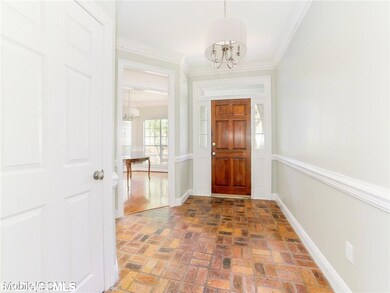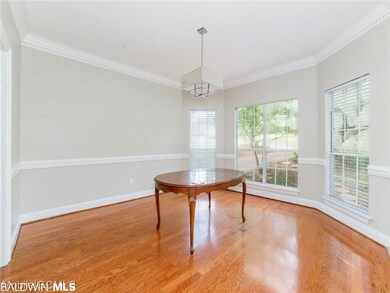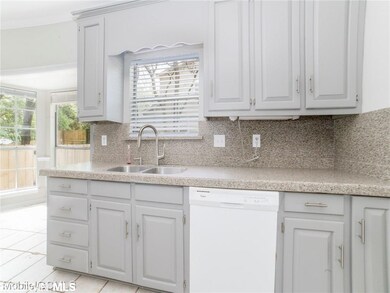
3212 Wellborne Dr E Mobile, AL 36695
Milkhouse NeighborhoodHighlights
- Traditional Architecture
- Breakfast Area or Nook
- Entrance Foyer
- Wood Flooring
- Double Pane Windows
- En-Suite Primary Bedroom
About This Home
As of March 2021Beautiful home conveniently located! This spacious home has been freshly painted throughout and move in ready. Nice family room with beautiful fire place, great kitchen with granite countertops, large formal dining room could become a fourth bedroom. Huge master suite with nice walk in closet and glamour bath, all bedrooms are a nice size with lots of closet space. Great back yard, huge deck perfect for entertaining and more! Call today and find your dreams a home!!! All updates per the seller. Listing company makes no representation as to accuracy of square footage; buyer to verify.
Home Details
Home Type
- Single Family
Est. Annual Taxes
- $788
Year Built
- Built in 1986
Lot Details
- Lot Dimensions are 72x188x113x173
- Level Lot
- Few Trees
Home Design
- Traditional Architecture
- Slab Foundation
- Composition Roof
- Vinyl Siding
Interior Spaces
- 1,882 Sq Ft Home
- 1-Story Property
- Wood Burning Fireplace
- Double Pane Windows
- Entrance Foyer
- Family Room with Fireplace
- Dining Room
- Utility Room
Kitchen
- Breakfast Area or Nook
- Gas Range
- Dishwasher
Flooring
- Wood
- Brick
- Tile
Bedrooms and Bathrooms
- 3 Bedrooms
- En-Suite Primary Bedroom
- 2 Full Bathrooms
Utilities
- Central Heating and Cooling System
Listing and Financial Details
- Assessor Parcel Number 33-03-08-4-000-001.122
Ownership History
Purchase Details
Home Financials for this Owner
Home Financials are based on the most recent Mortgage that was taken out on this home.Purchase Details
Home Financials for this Owner
Home Financials are based on the most recent Mortgage that was taken out on this home.Purchase Details
Home Financials for this Owner
Home Financials are based on the most recent Mortgage that was taken out on this home.Purchase Details
Similar Homes in Mobile, AL
Home Values in the Area
Average Home Value in this Area
Purchase History
| Date | Type | Sale Price | Title Company |
|---|---|---|---|
| Warranty Deed | $247,500 | None Listed On Document | |
| Warranty Deed | $182,400 | None Available | |
| Vendors Lien | $149,000 | None Available | |
| Warranty Deed | -- | -- |
Mortgage History
| Date | Status | Loan Amount | Loan Type |
|---|---|---|---|
| Open | $239,239 | FHA | |
| Previous Owner | $188,966 | VA | |
| Previous Owner | $129,325 | Stand Alone Refi Refinance Of Original Loan | |
| Previous Owner | $149,000 | Unknown |
Property History
| Date | Event | Price | Change | Sq Ft Price |
|---|---|---|---|---|
| 03/31/2021 03/31/21 | Sold | $182,400 | -3.9% | $97 / Sq Ft |
| 02/11/2021 02/11/21 | Pending | -- | -- | -- |
| 02/09/2021 02/09/21 | For Sale | $189,900 | -- | $101 / Sq Ft |
Tax History Compared to Growth
Tax History
| Year | Tax Paid | Tax Assessment Tax Assessment Total Assessment is a certain percentage of the fair market value that is determined by local assessors to be the total taxable value of land and additions on the property. | Land | Improvement |
|---|---|---|---|---|
| 2024 | $1,207 | $19,890 | $3,500 | $16,390 |
| 2023 | $1,207 | $18,540 | $3,600 | $14,940 |
| 2022 | $1,095 | $18,300 | $3,000 | $15,300 |
| 2021 | $1,671 | $13,160 | $3,000 | $10,160 |
| 2020 | $788 | $13,450 | $3,000 | $10,450 |
| 2019 | $816 | $13,880 | $3,750 | $10,130 |
| 2018 | $832 | $14,160 | $0 | $0 |
| 2017 | $747 | $13,820 | $0 | $0 |
| 2016 | -- | $13,340 | $0 | $0 |
| 2013 | -- | $13,200 | $0 | $0 |
Agents Affiliated with this Home
-
Kym Trest

Seller's Agent in 2021
Kym Trest
Roberts Brothers TREC
(251) 377-8008
6 in this area
246 Total Sales
-
Margaret Schatzman
M
Buyer's Agent in 2021
Margaret Schatzman
L L B & B, Inc.
(251) 423-3569
1 in this area
5 Total Sales
Map
Source: Baldwin REALTORS®
MLS Number: 309393
APN: 33-03-08-4-000-001.122
- 2271 Hamilton Ridge Dr E
- 6436 Cherry Ridge Ct W
- 3412 Peyton Ct
- 6417 Magnolia Place Ct S
- 6632 Autumn Ridge Dr
- 6417 Magnolia Place Ct N
- 6416 Magnolia Place Ct N
- 3132 Wellborne Dr W
- 3005 Autumn Ridge Dr W
- 0 Autumn Ridge Dr W
- 3032 Autumn Ridge Dr W
- 6325 Shadowlake Ct
- 2941 Quail Creek Run
- 6813 Briargrove Ct
- 6516 Heritage Trace Dr
- 2920 Quail Creek Run
- 3304 Dundee Ct
- 6583 Addison Woods Dr
- 6816 Coventry Ct
- 6567 Addison Woods Dr






