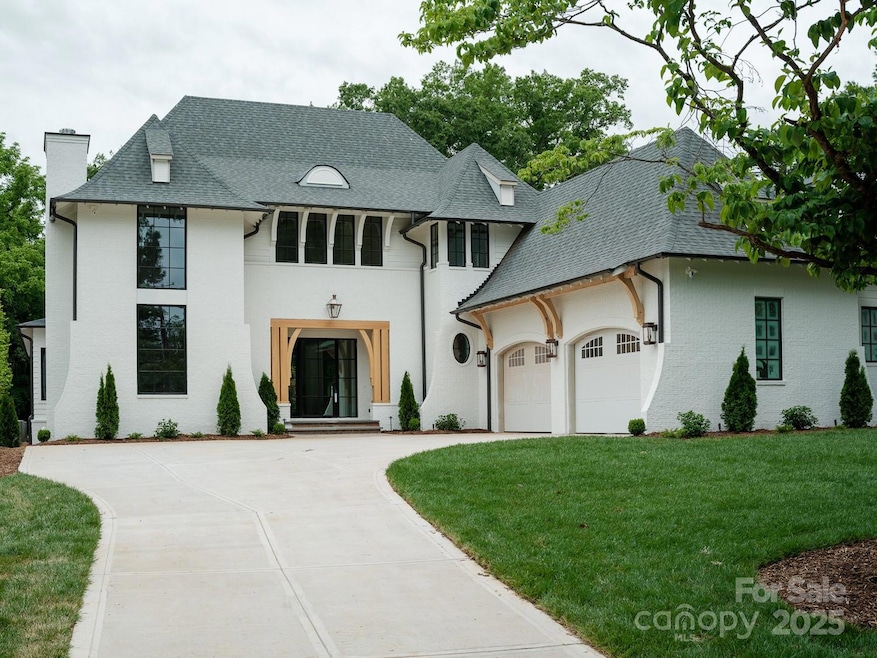
3212 Willow Oak Rd Charlotte, NC 28209
Freedom Park NeighborhoodHighlights
- Under Construction
- Wooded Lot
- Wood Flooring
- Dilworth Elementary School: Latta Campus Rated A-
- Transitional Architecture
- Screened Porch
About This Home
As of June 2025This stunning Sixteen Penny new construction home offers 5433 SQFT of luxurious living space, designed for comfort & style. Located on a quiet street in MP, it features a 2-car garage & designer finishes throughout. The main level includes a spacious primary suite w/ custom cabinetry, marble countertops w/ a waterfall feature, dual vanities, separate closets, & large skylight above the walk-in shower that floods the bathroom w/ natural light. The open-concept living area boasts 12 ft ceilings, w/ a chef’s kitchen featuring Sub-Zero & Wolf appliances, Quartzite countertops, & a matching backsplash. Bar seating at the island is perfect for casual dining & entertaining. This home also offers 5 add'l beds & baths. The 10 ft ceilings & hardwood floors throughout create an airy atmosphere. The back porch includes prewiring for surround sound, wood burning FP, screens, outdoor heaters, & a gas line for grilling. With a private backyard and top-tier finishes, this home is a true masterpiece.
Last Agent to Sell the Property
Dickens Mitchener & Associates Inc Brokerage Email: wsimmons@dickensmitchener.com License #272540 Listed on: 05/06/2025

Home Details
Home Type
- Single Family
Est. Annual Taxes
- $8,060
Year Built
- Built in 2025 | Under Construction
Lot Details
- Partially Fenced Property
- Privacy Fence
- Irrigation
- Wooded Lot
- Property is zoned N1-B
Parking
- 2 Car Attached Garage
- Driveway
Home Design
- Home is estimated to be completed on 4/30/25
- Transitional Architecture
- European Architecture
- Brick Exterior Construction
- Wood Siding
- Hardboard
Interior Spaces
- 2.5-Story Property
- Ceiling Fan
- Great Room with Fireplace
- Bonus Room with Fireplace
- Screened Porch
- Keeping Room with Fireplace
- Crawl Space
- Laundry Room
Kitchen
- Gas Range
- Range Hood
- Microwave
- Freezer
- Dishwasher
- Disposal
Flooring
- Wood
- Stone
- Tile
Bedrooms and Bathrooms
Schools
- Dilworth Elementary School
- Sedgefield Middle School
- Myers Park High School
Utilities
- Forced Air Zoned Heating and Cooling System
- Heating System Uses Natural Gas
- Generator Hookup
- Cable TV Available
Community Details
- Built by Sixteen Penny Construction
- Myers Park Subdivision
Listing and Financial Details
- Assessor Parcel Number 151-092-42
Ownership History
Purchase Details
Home Financials for this Owner
Home Financials are based on the most recent Mortgage that was taken out on this home.Purchase Details
Home Financials for this Owner
Home Financials are based on the most recent Mortgage that was taken out on this home.Purchase Details
Home Financials for this Owner
Home Financials are based on the most recent Mortgage that was taken out on this home.Purchase Details
Similar Homes in Charlotte, NC
Home Values in the Area
Average Home Value in this Area
Purchase History
| Date | Type | Sale Price | Title Company |
|---|---|---|---|
| Warranty Deed | $3,956,000 | Investors Title | |
| Warranty Deed | $3,956,000 | Investors Title | |
| Warranty Deed | $1,000,000 | None Listed On Document | |
| Warranty Deed | $1,000,000 | None Listed On Document | |
| Warranty Deed | $575,000 | None Available | |
| Deed | $80,500 | -- |
Mortgage History
| Date | Status | Loan Amount | Loan Type |
|---|---|---|---|
| Previous Owner | $2,196,000 | Construction | |
| Previous Owner | $436,000 | New Conventional | |
| Previous Owner | $90,000 | Credit Line Revolving | |
| Previous Owner | $375,000 | Adjustable Rate Mortgage/ARM | |
| Previous Owner | $100,000 | Credit Line Revolving |
Property History
| Date | Event | Price | Change | Sq Ft Price |
|---|---|---|---|---|
| 06/27/2025 06/27/25 | Sold | $3,955,850 | +0.1% | $728 / Sq Ft |
| 05/06/2025 05/06/25 | For Sale | $3,950,000 | -- | $727 / Sq Ft |
Tax History Compared to Growth
Tax History
| Year | Tax Paid | Tax Assessment Tax Assessment Total Assessment is a certain percentage of the fair market value that is determined by local assessors to be the total taxable value of land and additions on the property. | Land | Improvement |
|---|---|---|---|---|
| 2023 | $8,060 | $1,044,200 | $770,000 | $274,200 |
| 2022 | $6,751 | $686,600 | $600,000 | $86,600 |
| 2021 | $6,740 | $686,600 | $600,000 | $86,600 |
| 2020 | $6,733 | $686,600 | $600,000 | $86,600 |
| 2019 | $6,717 | $769,800 | $600,000 | $169,800 |
| 2018 | $5,406 | $406,500 | $297,000 | $109,500 |
| 2017 | $5,325 | $406,500 | $297,000 | $109,500 |
| 2016 | $5,315 | $406,500 | $297,000 | $109,500 |
| 2015 | $5,304 | $406,500 | $297,000 | $109,500 |
| 2014 | $6,113 | $0 | $0 | $0 |
Agents Affiliated with this Home
-

Seller's Agent in 2025
Winnie Simmons
Dickens Mitchener & Associates Inc
(704) 576-9225
1 in this area
115 Total Sales
-

Buyer's Agent in 2025
Jennifer Kendrick
The Real Estate Shoppe
(864) 884-6901
1 in this area
35 Total Sales
Map
Source: Canopy MLS (Canopy Realtor® Association)
MLS Number: 4238472
APN: 151-092-42
- 1141 Hollyheath Ln Unit 41
- 1600 Princeton Ave
- 3304 Mar Vista Cir
- 2941 Forest Park Dr
- 2938 Hillside Springs Dr
- 845 Park Slope Dr Unit 64
- 1114 Urban Place
- 1100 Clawson Ct
- 1665 Sterling Rd
- 1305 Lilac Rd
- 1410 Paddock Cir
- 1817 Jameston Dr
- 721 Hillside Ave
- 737 Hillside Ave
- 725 Hillside Ave
- 1120 Guilford Rd
- 1831 Jameston Dr Unit 1831
- 2909 Park Rd
- 2043 Lynnwood Dr
- 2928 Park Rd






