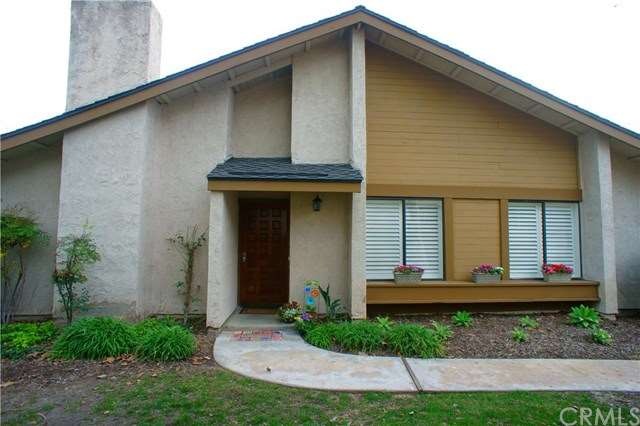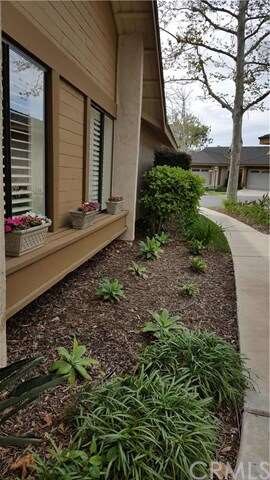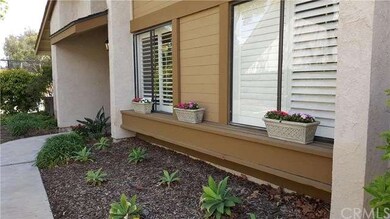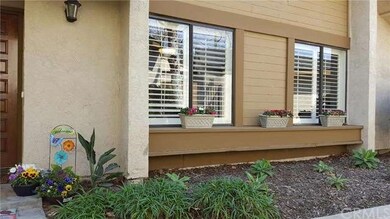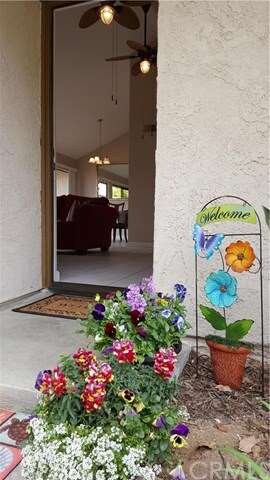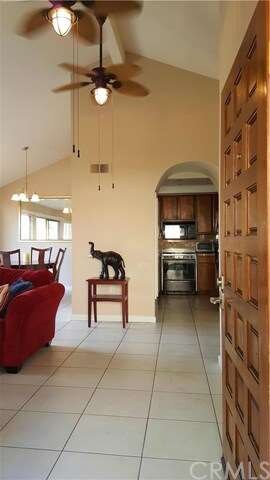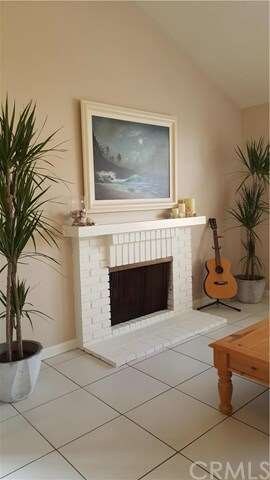
32122 Via Viente Unit 31 San Juan Capistrano, CA 92675
Highlights
- In Ground Pool
- RV Access or Parking
- Primary Bedroom Suite
- Marco Forster Middle School Rated A-
- RV Parking in Community
- All Bedrooms Downstairs
About This Home
As of June 2016Welcome to your new home in lovely San Juan Capistrano. Approx 1,100 sq ft single story 3 bedroom 2 bath with 2 car attached garage is rare to find! This open concept floor plan features vaulted ceilings in the living/dining room with cozy wood-burning fireplace and is freshly painted throughout. A large patio connected to the living room is the perfect spot for enjoying breakfast in the sun or relaxing after a day at work. The kitchen has plenty of storage, recessed lighting, microwave, gas stove and dishwasher. Double-doors entry leads to spacious master bedroom featuring vaulted ceilings with big skylight to let in ample sun light at day and magical moonlight at night. Master bedroom also has private patio. This house has a dedicated laundry room. The large 2 car attached garage has a wall of cabinets for storage and has additional room for storage overhead. This home is located within walking distance of historic downtown and is also adjacent to a walking / biking path that goes right to the sand of Doheny Beach. The Mission Pointe community amenities include a pool, spa, tennis courts and RV storage
Last Agent to Sell the Property
Nygel Burwell
Open Doors Unlimited Inc License #01982051 Listed on: 02/18/2016
Last Buyer's Agent
Nygel Burwell
Open Doors Unlimited Inc License #01982051 Listed on: 02/18/2016
Property Details
Home Type
- Condominium
Est. Annual Taxes
- $5,877
Year Built
- Built in 1979
Lot Details
- End Unit
- 1 Common Wall
HOA Fees
- $428 Monthly HOA Fees
Parking
- 2 Car Attached Garage
- Parking Available
- RV Access or Parking
Home Design
- Spanish Architecture
- Slab Foundation
- Stucco
Interior Spaces
- 1,094 Sq Ft Home
- Open Floorplan
- Cathedral Ceiling
- Ceiling Fan
- Skylights
- Recessed Lighting
- Plantation Shutters
- Blinds
- Entryway
- Family Room with Fireplace
- Living Room
- Storage
- Laundry Room
- Tile Flooring
- Views of Hills
- Attic
Kitchen
- Breakfast Bar
- Electric Range
- Microwave
- Freezer
- Dishwasher
- Tile Countertops
Bedrooms and Bathrooms
- 3 Bedrooms
- All Bedrooms Down
- Primary Bedroom Suite
- 2 Full Bathrooms
Home Security
Outdoor Features
- Ocean Side of Freeway
- Enclosed patio or porch
Utilities
- Floor Furnace
- Sewer Paid
Listing and Financial Details
- Tax Lot 1
- Tax Tract Number 9339
- Assessor Parcel Number 93728031
Community Details
Overview
- 56 Units
- RV Parking in Community
Recreation
- Tennis Courts
- Community Pool
- Hiking Trails
- Bike Trail
Pet Policy
- Pets Allowed
Security
- Fire and Smoke Detector
Ownership History
Purchase Details
Purchase Details
Home Financials for this Owner
Home Financials are based on the most recent Mortgage that was taken out on this home.Purchase Details
Home Financials for this Owner
Home Financials are based on the most recent Mortgage that was taken out on this home.Purchase Details
Purchase Details
Home Financials for this Owner
Home Financials are based on the most recent Mortgage that was taken out on this home.Similar Homes in the area
Home Values in the Area
Average Home Value in this Area
Purchase History
| Date | Type | Sale Price | Title Company |
|---|---|---|---|
| Quit Claim Deed | -- | None Listed On Document | |
| Interfamily Deed Transfer | -- | Lawyers Title Company | |
| Grant Deed | $465,000 | Stewart Title Of Ca Inc | |
| Grant Deed | $356,000 | California Counties Title Co | |
| Grant Deed | $161,000 | Commonwealth Land Title |
Mortgage History
| Date | Status | Loan Amount | Loan Type |
|---|---|---|---|
| Previous Owner | $562,500 | New Conventional | |
| Previous Owner | $365,000 | New Conventional | |
| Previous Owner | $45,540 | Credit Line Revolving | |
| Previous Owner | $368,000 | New Conventional | |
| Previous Owner | $50,000 | Credit Line Revolving | |
| Previous Owner | $135,000 | Credit Line Revolving | |
| Previous Owner | $50,000 | Credit Line Revolving | |
| Previous Owner | $221,250 | Stand Alone First | |
| Previous Owner | $40,000 | Stand Alone Second | |
| Previous Owner | $120,000 | Unknown | |
| Previous Owner | $128,800 | No Value Available |
Property History
| Date | Event | Price | Change | Sq Ft Price |
|---|---|---|---|---|
| 10/28/2018 10/28/18 | Rented | $2,900 | -1.7% | -- |
| 09/18/2018 09/18/18 | Price Changed | $2,950 | -4.8% | $3 / Sq Ft |
| 08/28/2018 08/28/18 | For Rent | $3,100 | 0.0% | -- |
| 06/27/2016 06/27/16 | Sold | $465,000 | -2.1% | $425 / Sq Ft |
| 05/27/2016 05/27/16 | Pending | -- | -- | -- |
| 05/09/2016 05/09/16 | Price Changed | $474,900 | -1.0% | $434 / Sq Ft |
| 04/15/2016 04/15/16 | Price Changed | $479,900 | -1.9% | $439 / Sq Ft |
| 03/15/2016 03/15/16 | Price Changed | $489,000 | -2.0% | $447 / Sq Ft |
| 02/18/2016 02/18/16 | For Sale | $499,000 | -- | $456 / Sq Ft |
Tax History Compared to Growth
Tax History
| Year | Tax Paid | Tax Assessment Tax Assessment Total Assessment is a certain percentage of the fair market value that is determined by local assessors to be the total taxable value of land and additions on the property. | Land | Improvement |
|---|---|---|---|---|
| 2024 | $5,877 | $539,669 | $433,664 | $106,005 |
| 2023 | $5,635 | $529,088 | $425,161 | $103,927 |
| 2022 | $5,356 | $518,714 | $416,824 | $101,890 |
| 2021 | $5,258 | $508,544 | $408,651 | $99,893 |
| 2020 | $5,139 | $503,330 | $404,461 | $98,869 |
| 2019 | $5,043 | $493,461 | $396,530 | $96,931 |
| 2018 | $4,951 | $483,786 | $388,755 | $95,031 |
| 2017 | $4,905 | $474,300 | $381,132 | $93,168 |
| 2016 | $3,999 | $387,263 | $271,995 | $115,268 |
| 2015 | $3,937 | $381,446 | $267,909 | $113,537 |
| 2014 | $3,371 | $326,885 | $220,921 | $105,964 |
Agents Affiliated with this Home
-
P
Seller's Agent in 2018
Phil Shinners
Redfin
(877) 973-3346
-
B
Seller Co-Listing Agent in 2018
Brian Fischer
Surterre Properties Inc
-
N
Seller's Agent in 2016
Nygel Burwell
Open Doors Unlimited Inc
Map
Source: California Regional Multiple Listing Service (CRMLS)
MLS Number: OC16034624
APN: 937-280-31
- 32113 Via Viente Unit 52
- 32302 Alipaz St Unit 231
- 32302 Alipaz St Unit 192
- 32302 Alipaz St Unit 252
- 32302 Alipaz St Unit 16
- 32302 Alipaz St Unit 93
- 32302 Alipaz St Unit 312
- 26406 Paseo Pamela
- 32221 Alipaz St Unit 268
- 32221 Alipaz St Unit 266
- 32165 Paseo Carolina Unit 207
- 32404 Old Sage Dr
- 25928 Meadow Dr
- 32371 Alipaz St Unit 17
- 32371 Alipaz St Unit 67
- 32371 Alipaz St Unit 20
- 32371 Alipaz St Unit 111
- 26288 Meadow Dr
- 32396 Orchard Dr
- 32011 Del Obispo St
