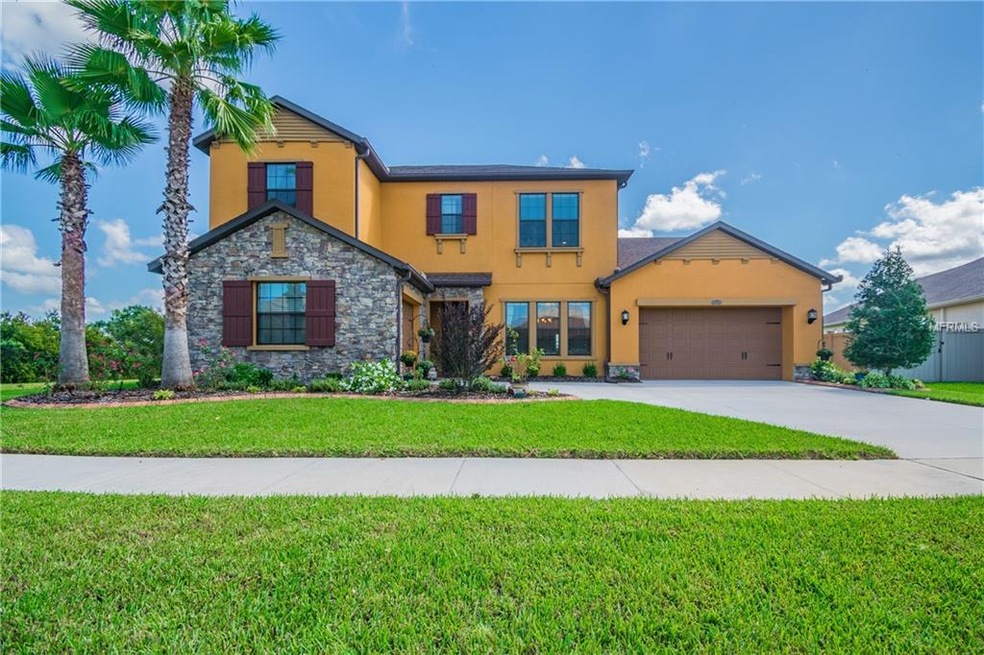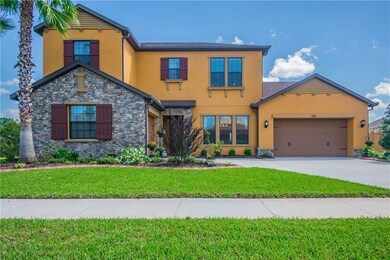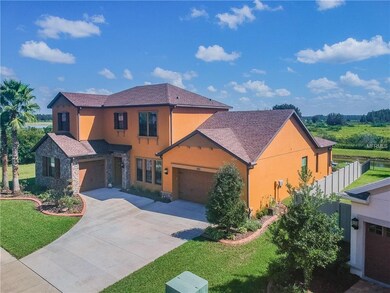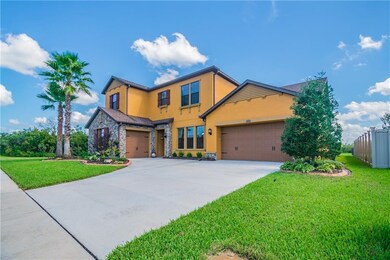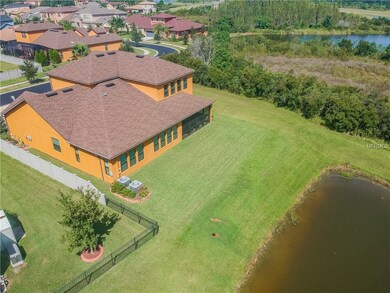
32122 Wenlock Loop Wesley Chapel, FL 33543
Meadow Point NeighborhoodHighlights
- Gated Community
- View of Trees or Woods
- Craftsman Architecture
- Dr. John Long Middle School Rated A-
- Open Floorplan
- Clubhouse
About This Home
As of January 2019This is a gorgeous home by Standard Pacific Homes "The Preston" will impress not only you but your family and friends as well. The home is spacious with a Great Room feel with the Living area, Dinette and Kitchen all open to each other (separate formal dinning for the family occasions) When entertaining the Butlers pantry will coming very handy. The additional walk in pantry will allow you to stock up all the essentials. You will never run out of counter space with the over sized kitchen island that is perfect for gatherings. The natural light will be flowing into this main living area with walls of windows the also provide a 90 degree view of pond and conservation (no neighbors to look at here) The kitchen island is complete with pendant lights and wainscot, you will also enjoy the installed surround sound system in the great room perfect for movie time with the family. The flooring has been upgraded throughout the home with wood look tile and wood floors, no carpets to clean, this will only make life that much easier. The master bathroom has over sized vanities with an island style tub and amazing shower with granite bench and rain shower, the master closet is just about as big as they come. Come take a look, this home is a must for your next home tour! This amazing home is only a short distance from the Groves shopping center, Wiregrass Mall, Florida Hospital, Wiregrass State College, ICE Complex, Tampa Premier Outlet Mall. Close to I-75 & I-275.
Home Details
Home Type
- Single Family
Est. Annual Taxes
- $9,138
Year Built
- Built in 2014
Lot Details
- 8,625 Sq Ft Lot
- Near Conservation Area
- Irrigation
- Landscaped with Trees
- Property is zoned MPUD
HOA Fees
- $42 Monthly HOA Fees
Parking
- 3 Car Attached Garage
- Garage Door Opener
- Driveway
- Open Parking
Property Views
- Pond
- Woods
- Park or Greenbelt
Home Design
- Craftsman Architecture
- Contemporary Architecture
- Bi-Level Home
- Slab Foundation
- Wood Frame Construction
- Shingle Roof
- Block Exterior
- Stucco
Interior Spaces
- 4,221 Sq Ft Home
- Open Floorplan
- Coffered Ceiling
- Tray Ceiling
- High Ceiling
- Ceiling Fan
- Blinds
- Drapes & Rods
- Bonus Room
- Inside Utility
- Laundry Room
- Home Security System
Kitchen
- Built-In Convection Oven
- Cooktop<<rangeHoodToken>>
- Recirculated Exhaust Fan
- <<microwave>>
- Dishwasher
- Stone Countertops
- Disposal
Flooring
- Engineered Wood
- Porcelain Tile
Bedrooms and Bathrooms
- 5 Bedrooms
- Primary Bedroom on Main
- Walk-In Closet
- 4 Full Bathrooms
Outdoor Features
- Covered patio or porch
Schools
- Watergrass Elementary School
- John Long Middle School
- Wiregrass Ranch High School
Utilities
- Central Air
- Heat Pump System
- Underground Utilities
- Electric Water Heater
- Water Softener
- Fiber Optics Available
- Cable TV Available
Listing and Financial Details
- Homestead Exemption
- Visit Down Payment Resource Website
- Legal Lot and Block 16 / 66
- Assessor Parcel Number 26-26-20-0060-06600-0160
- $2,850 per year additional tax assessments
Community Details
Overview
- Sonjia Reynolds/Evergreen Lifestyles Management Association, Phone Number (877) 221-6919
- Built by Standard Pacific Homes
- Meadow Pointe Iv Prcl Aa Ph 2 Subdivision, The Preston Floorplan
- Rental Restrictions
Recreation
- Tennis Courts
- Community Playground
- Community Pool
- Park
Additional Features
- Clubhouse
- Gated Community
Ownership History
Purchase Details
Home Financials for this Owner
Home Financials are based on the most recent Mortgage that was taken out on this home.Purchase Details
Home Financials for this Owner
Home Financials are based on the most recent Mortgage that was taken out on this home.Similar Homes in Wesley Chapel, FL
Home Values in the Area
Average Home Value in this Area
Purchase History
| Date | Type | Sale Price | Title Company |
|---|---|---|---|
| Warranty Deed | $490,000 | Sunbelt Title Agency | |
| Special Warranty Deed | $465,600 | Hillsborough Title Llc |
Mortgage History
| Date | Status | Loan Amount | Loan Type |
|---|---|---|---|
| Open | $492,400 | VA | |
| Previous Owner | $484,350 | VA | |
| Previous Owner | $350,000 | New Conventional | |
| Previous Owner | $417,000 | New Conventional |
Property History
| Date | Event | Price | Change | Sq Ft Price |
|---|---|---|---|---|
| 07/17/2025 07/17/25 | Pending | -- | -- | -- |
| 07/15/2025 07/15/25 | For Sale | $850,000 | 0.0% | $201 / Sq Ft |
| 05/26/2025 05/26/25 | Pending | -- | -- | -- |
| 05/20/2025 05/20/25 | For Sale | $850,000 | +73.5% | $201 / Sq Ft |
| 01/30/2019 01/30/19 | Sold | $490,000 | +1.0% | $116 / Sq Ft |
| 01/11/2019 01/11/19 | Pending | -- | -- | -- |
| 12/21/2018 12/21/18 | For Sale | $485,000 | -1.0% | $115 / Sq Ft |
| 12/13/2018 12/13/18 | Off Market | $490,000 | -- | -- |
| 10/16/2018 10/16/18 | Pending | -- | -- | -- |
| 10/12/2018 10/12/18 | Off Market | $490,000 | -- | -- |
| 10/01/2018 10/01/18 | For Sale | $485,000 | -- | $115 / Sq Ft |
Tax History Compared to Growth
Tax History
| Year | Tax Paid | Tax Assessment Tax Assessment Total Assessment is a certain percentage of the fair market value that is determined by local assessors to be the total taxable value of land and additions on the property. | Land | Improvement |
|---|---|---|---|---|
| 2024 | $3,602 | $543,290 | -- | -- |
| 2023 | $3,462 | $527,470 | $0 | $0 |
| 2022 | $3,048 | $512,110 | $0 | $0 |
| 2021 | $3,118 | $452,392 | $58,888 | $393,504 |
| 2020 | $10,038 | $439,608 | $35,439 | $404,169 |
| 2019 | $10,125 | $445,192 | $35,439 | $409,753 |
| 2018 | $9,157 | $419,978 | $0 | $0 |
| 2017 | $9,138 | $419,978 | $0 | $0 |
| 2016 | $8,519 | $402,880 | $0 | $0 |
| 2015 | $8,563 | $397,802 | $0 | $0 |
| 2014 | $2,466 | $28,859 | $28,859 | $0 |
Agents Affiliated with this Home
-
Michael Brown

Seller's Agent in 2025
Michael Brown
COMPASS FLORIDA LLC
(813) 416-1447
79 Total Sales
-
Nadine Maldonado
N
Buyer's Agent in 2025
Nadine Maldonado
DALTON WADE INC
1 in this area
10 Total Sales
-
Marlin Bosch

Seller's Agent in 2019
Marlin Bosch
LPT REALTY, LLC
(813) 731-1465
8 in this area
37 Total Sales
-
Dyan Pithers

Seller Co-Listing Agent in 2019
Dyan Pithers
COLDWELL BANKER REALTY
(813) 601-2926
4 in this area
565 Total Sales
Map
Source: Stellar MLS
MLS Number: T3133718
APN: 26-26-20-0060-06600-0160
- 2637 Warren Acres Blvd
- 2540 Bending Bonsai Dr
- 2120 Gwynhurst Blvd
- 32203 Mahogany Valley Dr
- 32212 Mahogany Valley Dr
- 2486 Riversong Lodge Ln
- 2480 Riversong Lodge Ln
- 2476 Riversong Lodge Ln
- 2472 Riversong Lodge Ln
- 2466 Riversong Lodge Ln
- 2284 Rikkola Ln
- 2263 Rikkola Ln
- 2255 Rikkola Ln
- 2264 Rikkola Ln
- 2309 Sienna Spruce St
- 32193 Watoga Loop
- 2250 Rikkola Ln
- 2316 Sienna Spruce St
- 32588 Tree of Life Ave
- 32490 Tree of Life Ave
