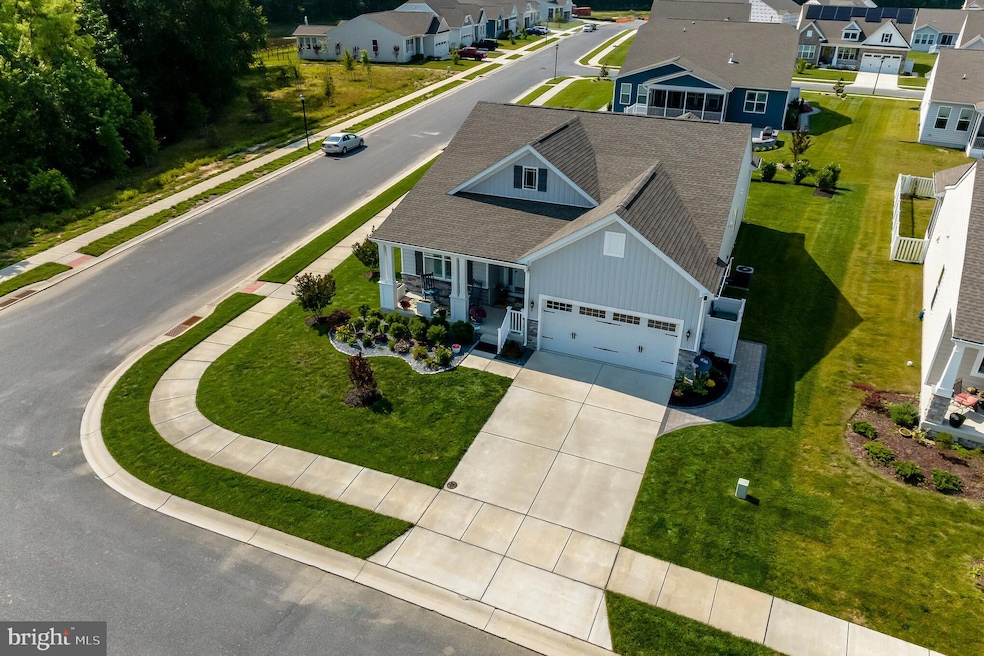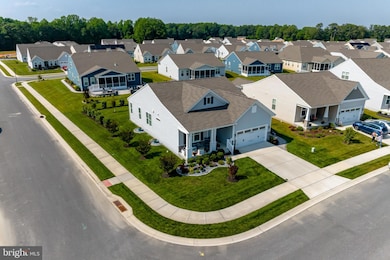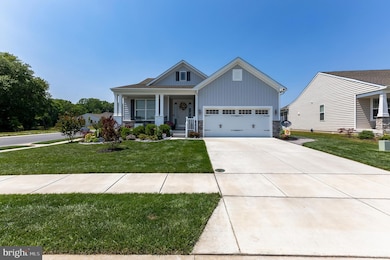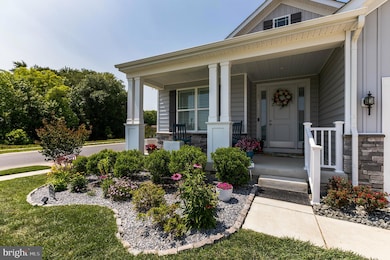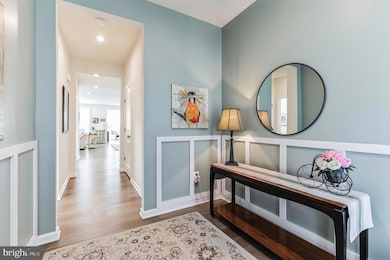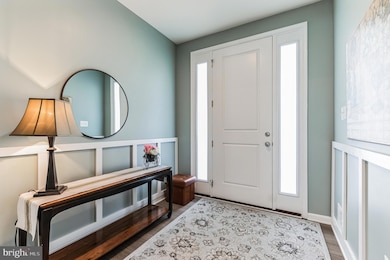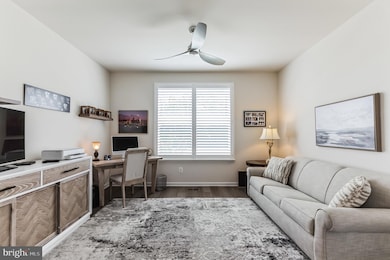Highlights
- Pier or Dock
- Fitness Center
- Open Floorplan
- Lewes Elementary School Rated A
- View of Trees or Woods
- Lake Privileges
About This Home
Like New Home with over $60K in high-end builder extras and great amenities in the community!
This long-term unfurnished rental is located on a corner lot in the much sought after community of Villages at Red Mill Pond South. This 3 bed 2 bath ranch style home is conveniently located close to shopping, restaurants, and of course, numerous beaches.
This home was built in 2021 and has barely been lived in as the owner used it as a part-time vacation home.
High-end features include:
- Luxury Vinyl Flooring
- GE Stainless Steel Appliances
- Bright White Quartz Countertops
- White Shaker Cabinetry with Under-lighting
- Large Kitchen Island with Breakfast Bar
- Recessed LED Lighting
- Gas Stove
- Sunroom Bumpout with Remote Controlled Blinds
- 2 Car Garage with Race Deck Flooring
$100 monthly utility fee to cover lawn mowing, trash, and sewer. Tenant is responsible for all other utilities.
Amenities such as community clubhouse, swimming pool, bike trails, walking path, and kayak launch into Red Mill Pond are also included!
Listing Agent
MylesMartin@cbanker.com Coldwell Banker Premier - Rehoboth Listed on: 11/25/2025

Home Details
Home Type
- Single Family
Est. Annual Taxes
- $1,071
Year Built
- Built in 2021
Lot Details
- 7,405 Sq Ft Lot
- Corner Lot
- Sprinkler System
- Back and Side Yard
- Property is zoned AR-1
Parking
- 2 Car Direct Access Garage
- Front Facing Garage
- Driveway
Home Design
- Craftsman Architecture
- Coastal Architecture
- Rambler Architecture
- Pitched Roof
- Architectural Shingle Roof
- Stone Siding
- Vinyl Siding
- Concrete Perimeter Foundation
Interior Spaces
- 1,975 Sq Ft Home
- Property has 1 Level
- Open Floorplan
- Ceiling Fan
- Recessed Lighting
- Entrance Foyer
- Living Room
- Dining Room
- Sun or Florida Room
- Luxury Vinyl Plank Tile Flooring
- Views of Woods
- Crawl Space
- Attic
Kitchen
- Stainless Steel Appliances
- Kitchen Island
Bedrooms and Bathrooms
- 3 Main Level Bedrooms
- En-Suite Bathroom
- Walk-In Closet
- 2 Full Bathrooms
- Soaking Tub
Laundry
- Laundry Room
- Laundry on main level
Outdoor Features
- Pond
- Lake Privileges
Utilities
- 90% Forced Air Heating and Cooling System
- Electric Water Heater
- Phone Available
- Cable TV Available
Listing and Financial Details
- Residential Lease
- Security Deposit $2,700
- No Smoking Allowed
- 12-Month Lease Term
- Available 1/20/26
- Assessor Parcel Number 334-05.00-1283.00
Community Details
Overview
- Property has a Home Owners Association
- Association fees include common area maintenance, road maintenance, snow removal, pool(s)
- Red Mill Pond Maintenance Corp HOA
- Villages At Red Mill Pond Subdivision
Amenities
- Common Area
- Clubhouse
Recreation
- Pier or Dock
- Fitness Center
- Community Pool
- Jogging Path
- Bike Trail
Pet Policy
- Dogs Allowed
Map
Source: Bright MLS
MLS Number: DESU2101166
APN: 334-05.00-1283.00
- 32146 Deerwood Ln
- 25040 Treeview Ln
- 13091 Laurel Leaf Dr
- 17513 Yellow Bell Dr S
- 31436 Waters Way
- 17927 Torry Pines Place
- 7 Whitehaven Way
- 36396 Babbling Brook Way
- 2 Liverpool Ln
- 31454 Vivid View Dr
- 31306 Lakeview Blvd
- 2 Folkstone Ln
- 30830 Mills Ridge Rd
- 18682 Golden Sunrise Place
- 4 Carlisle Way
- 11 Madelyns Way
- 17547 Cloud Nine Dr
- 38 Buckingham Dr
- 32 King's Crossing
- 12 Carlisle Way
- 17236 Pine Water Dr
- 17079 Apples Way
- 24160 Port Ln
- 20141 Riesling Ln
- 20141 Riesling Ln Unit 306
- 24238 Zinfandel Ln
- 24258 Zinfandel Ln
- 12001 Old Vine Blvd
- 12001 Old Vine Blvd Unit 305
- 31656 Exeter Way
- 33789 Freeport Dr
- 16402 Corkscrew Ct
- 31419 Falmouth Way Unit 49
- 32513 Morris Trail
- 33720 Freeport Dr
- 31414 Falmouth Way
- 17036 Kaeleigh Ct
- 16894 Beulah Blvd
- 16335 Abraham Potter Run Unit 103
- 17275 King Phillip Way Unit 9
