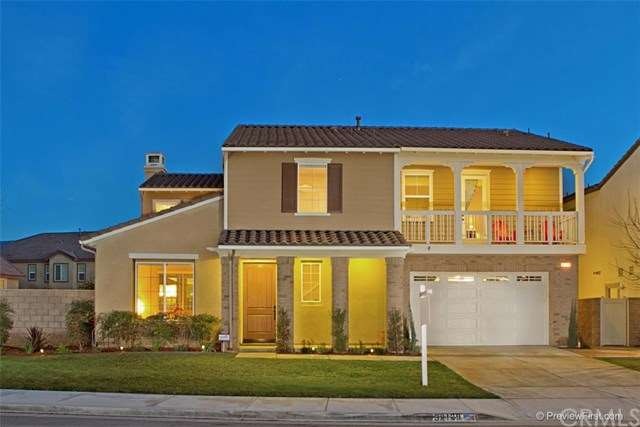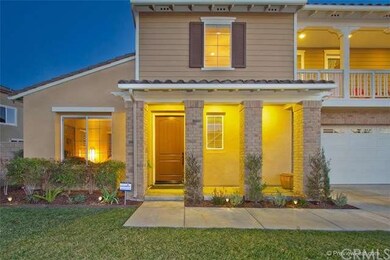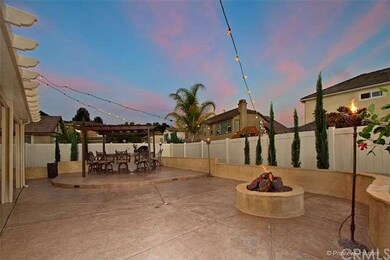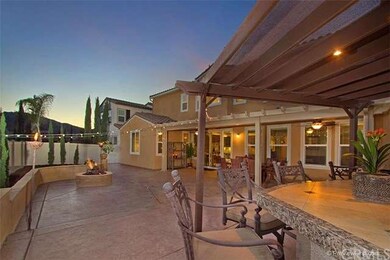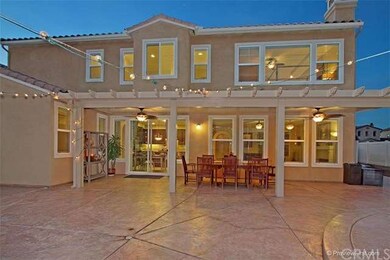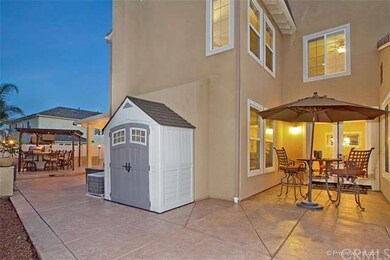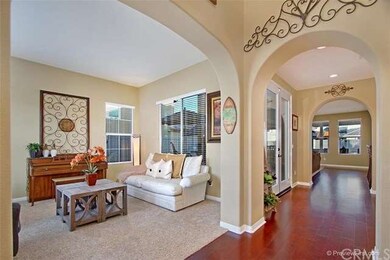
32129 Elk Grove Ct Temecula, CA 92592
Wolf Creek NeighborhoodHighlights
- Fitness Center
- Private Pool
- Craftsman Architecture
- Temecula Luiseno Elementary Rated A-
- Primary Bedroom Suite
- Mountain View
About This Home
As of March 2016Welcome Home to Wolf Creek Living in the Ironwood "Energy Efficient" Community by Woodside Homes! Newer turn key Craftsman influenced Solar Home built in 2010 boasts 3,074 Sq. Ft., 4 BDR, 3.5 BA, 3 Car Tandem Garage, and located on a quiet Cul-de-Sac! This incredible SunPower solar saving home includes many upgrades and amenities, including custom designer paint, 18" x 18" ceramic tile flooring, dark hardwood flooring, custom blinds and window treatments, ceiling fans, upgraded Berber neutral carpeting, and Built In's. Downstairs includes a formal living & dining room w/a private patio w/french doors, half bath, large open family room with gas fireplace & built in's, downstairs bedroom w/full bath, granite kitchen and island with bar stool seating, chef's desk, stainless steel GE appliances, maple cabinetry, and a large walk in pantry. Upstairs includes a bonus loft area with tech area/office, large Master Bedroom and Master Bath, and two other spacious Jack & Jill bedrooms w/full bath, and one with a full private balcony. Fully landscaped front and back yards. Front entrance includes a portico porch area, and backyard is a large entertainer's dream which includes a covered alumi-wood patio cover, gas firepit, covered Barbecue Island w/Refrig, and Sink.
Last Agent to Sell the Property
Better Homes and Gardens Real Estate Registry License #01362335 Listed on: 02/24/2016

Last Buyer's Agent
Grant Parkman
R. Grant Parkman, Broker License #02102401
Home Details
Home Type
- Single Family
Est. Annual Taxes
- $9,520
Year Built
- Built in 2010
Lot Details
- 7,405 Sq Ft Lot
- Brick Fence
- Stucco Fence
- Front and Back Yard Sprinklers
HOA Fees
- $45 Monthly HOA Fees
Parking
- 2 Car Attached Garage
- Tandem Parking
Property Views
- Mountain
- Hills
- Neighborhood
Home Design
- Craftsman Architecture
- Turnkey
- Block Foundation
- Fire Rated Drywall
- Concrete Roof
- Pre-Cast Concrete Construction
Interior Spaces
- 3,074 Sq Ft Home
- 2-Story Property
- Built-In Features
- Brick Wall or Ceiling
- High Ceiling
- Ceiling Fan
- Recessed Lighting
- Raised Hearth
- Double Pane Windows
- Drapes & Rods
- Blinds
- French Doors
- Sliding Doors
- Formal Entry
- Family Room with Fireplace
- Family Room Off Kitchen
- Living Room
- Dining Room
- Den
- Loft
- Bonus Room
- Utility Room
- Laundry Room
Kitchen
- Breakfast Area or Nook
- Open to Family Room
- Breakfast Bar
- Walk-In Pantry
- Double Convection Oven
- Built-In Range
- Dishwasher
- Kitchen Island
- Granite Countertops
- Disposal
Flooring
- Wood
- Carpet
Bedrooms and Bathrooms
- 4 Bedrooms
- Main Floor Bedroom
- Primary Bedroom Suite
- Walk-In Closet
- Dressing Area
- Mirrored Closets Doors
- Jack-and-Jill Bathroom
Pool
- Private Pool
- Spa
Outdoor Features
- Balcony
- Deck
- Covered patio or porch
- Fire Pit
- Exterior Lighting
- Outdoor Grill
Location
- Property is near a clubhouse
Utilities
- Forced Air Heating and Cooling System
- 220 Volts in Garage
- Phone Available
- Satellite Dish
Listing and Financial Details
- Tax Lot 7405
- Tax Tract Number 43252
- Assessor Parcel Number 962511011
Community Details
Overview
- Avalon Property Management Association, Phone Number (951) 699-2918
- Built by Woodside Homes
Amenities
- Outdoor Cooking Area
- Community Fire Pit
- Community Barbecue Grill
- Picnic Area
- Sauna
- Clubhouse
- Meeting Room
- Recreation Room
Recreation
- Community Playground
- Fitness Center
- Community Pool
- Community Spa
Ownership History
Purchase Details
Home Financials for this Owner
Home Financials are based on the most recent Mortgage that was taken out on this home.Purchase Details
Home Financials for this Owner
Home Financials are based on the most recent Mortgage that was taken out on this home.Purchase Details
Purchase Details
Home Financials for this Owner
Home Financials are based on the most recent Mortgage that was taken out on this home.Similar Homes in Temecula, CA
Home Values in the Area
Average Home Value in this Area
Purchase History
| Date | Type | Sale Price | Title Company |
|---|---|---|---|
| Grant Deed | $499,000 | Lawyers Title | |
| Interfamily Deed Transfer | -- | Lawyers Title | |
| Interfamily Deed Transfer | -- | None Available | |
| Grant Deed | $400,500 | Fidelity National Title-Buil |
Mortgage History
| Date | Status | Loan Amount | Loan Type |
|---|---|---|---|
| Previous Owner | $401,000 | VA | |
| Previous Owner | $407,900 | VA | |
| Previous Owner | $418,369 | VA | |
| Previous Owner | $400,200 | VA |
Property History
| Date | Event | Price | Change | Sq Ft Price |
|---|---|---|---|---|
| 07/24/2023 07/24/23 | Rented | $3,600 | 0.0% | -- |
| 06/26/2023 06/26/23 | Under Contract | -- | -- | -- |
| 06/20/2023 06/20/23 | For Rent | $3,600 | +28.6% | -- |
| 06/17/2016 06/17/16 | Rented | $2,800 | 0.0% | -- |
| 06/05/2016 06/05/16 | For Rent | $2,800 | 0.0% | -- |
| 03/30/2016 03/30/16 | Sold | $499,000 | 0.0% | $162 / Sq Ft |
| 03/23/2016 03/23/16 | Rented | $2,800 | 0.0% | -- |
| 03/23/2016 03/23/16 | For Rent | $2,800 | 0.0% | -- |
| 03/01/2016 03/01/16 | Pending | -- | -- | -- |
| 02/24/2016 02/24/16 | For Sale | $495,000 | -- | $161 / Sq Ft |
Tax History Compared to Growth
Tax History
| Year | Tax Paid | Tax Assessment Tax Assessment Total Assessment is a certain percentage of the fair market value that is determined by local assessors to be the total taxable value of land and additions on the property. | Land | Improvement |
|---|---|---|---|---|
| 2025 | $9,520 | $1,004,201 | $177,209 | $826,992 |
| 2023 | $9,520 | $567,770 | $170,329 | $397,441 |
| 2022 | $9,360 | $556,639 | $166,990 | $389,649 |
| 2021 | $9,296 | $545,725 | $163,716 | $382,009 |
| 2020 | $9,219 | $540,130 | $162,038 | $378,092 |
| 2019 | $9,129 | $529,540 | $158,861 | $370,679 |
| 2018 | $9,009 | $519,158 | $155,747 | $363,411 |
| 2017 | $8,892 | $508,980 | $152,694 | $356,286 |
| 2016 | $7,866 | $437,358 | $64,933 | $372,425 |
| 2015 | $7,775 | $430,790 | $63,958 | $366,832 |
| 2014 | $7,618 | $422,354 | $62,706 | $359,648 |
Agents Affiliated with this Home
-
G
Seller's Agent in 2023
Grant Parkman
R. Grant Parkman, Broker
-

Seller's Agent in 2016
Robert Veeder
Better Homes and Gardens Real Estate Registry
(951) 515-9715
3 in this area
24 Total Sales
-

Buyer's Agent in 2016
Bonnie Beaulieu
Allison James Estates & Homes
(951) 809-6277
19 Total Sales
Map
Source: California Regional Multiple Listing Service (CRMLS)
MLS Number: SW16038010
APN: 962-511-011
- 31973 Wildwood Ct
- 45741 Shasta Ln
- 45924 Via la Colorada
- 32197 Callesito Fadrique
- 45703 Calle Ayora
- 45798 Cloudburst Ln
- 46119 Pinon Pine Way
- 32066 Red Mountain Way
- 32001 Whitetail Ln
- 32159 Fireside Dr
- 46059 Rocky Trail Ln Unit 124
- 31941 Calle Tiara S
- 45878 Corte Orizaba
- 46239 Lone Pine Dr
- 31938 Calle Tiara S
- 46076 Via la Colorada
- 45723 Pheasant Place
- 46223 Timbermine Ln Unit 55
- 46109 Via la Tranquila
- 32070 Corte Bonilio
