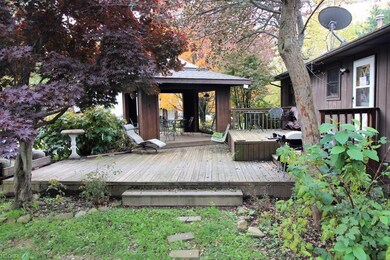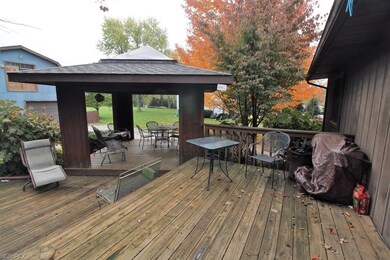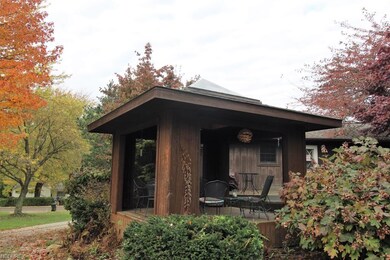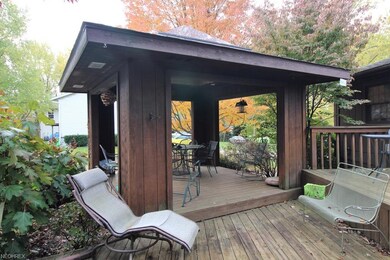
Estimated Value: $265,000 - $469,000
Highlights
- View of Trees or Woods
- Wooded Lot
- Forced Air Heating and Cooling System
- Green Intermediate Elementary School Rated A-
- 7 Car Direct Access Garage
- Water Softener
About This Home
As of December 2018Fantastic opportunity for owner occupant or investor! Must see this raised ranch style triplex with large 40X28 outbuilding/garage located on a beautiful 1 acre lot! Units feature walk-in entry to family room. Upstairs to open concept kitchen & living room w/cathedral ceilings! Slider door off of living room to nice 25' balcony. 2 good sized bedrooms with decent closet space. Full bath with shower/tub combo. Each unit has central air & 1 car attached garage w/storage space. Access from garage into utility/laundry area. Back door off of kitchen leads to private & scenic backyard with wooded views & fruit trees. Units 3213 & 3215 share a common deck. Unit 3217 has a 2 tier deck & gazebo-hot tub ready! Separate driveway leads to awesome 2 story outbuilding/garage with electric (gas & water available). First floor is 40X28 w/6" concrete floor & 2nd story is 16X40 with separate entrance. Updates include: Electric, added insulation (R60 value), garage doors, some carpet & roofs on both the triplex and outbuilding.
Property Details
Home Type
- Multi-Family
Est. Annual Taxes
- $3,397
Year Built
- Built in 1975
Lot Details
- 1.06 Acre Lot
- West Facing Home
- Unpaved Streets
- Wooded Lot
Property Views
- Views of Woods
Home Design
- Tri-Level Property
- Brick Exterior Construction
- Asphalt Roof
- Stucco
Kitchen
- Built-In Oven
- Range
- Dishwasher
Bedrooms and Bathrooms
- 6 Bedrooms
- 3 Full Bathrooms
Partially Finished Basement
- Walk-Out Basement
- Sump Pump
Parking
- 7 Car Direct Access Garage
- Garage Drain
- Garage Door Opener
Utilities
- Forced Air Heating and Cooling System
- Heating System Uses Gas
- Well
- Water Softener
- Septic Tank
Community Details
- 3 Units
- Green Sec 10 Community
Listing and Financial Details
- Tenant pays for cable/electric link, electric, gas
- The owner pays for trash collection
- Assessor Parcel Number 2807076
Ownership History
Purchase Details
Home Financials for this Owner
Home Financials are based on the most recent Mortgage that was taken out on this home.Purchase Details
Purchase Details
Similar Homes in Akron, OH
Home Values in the Area
Average Home Value in this Area
Purchase History
| Date | Buyer | Sale Price | Title Company |
|---|---|---|---|
| Mcmullen John P | $252,400 | Fireland Title | |
| Ellis Barbara Y | -- | Bennett Land Title | |
| Hoffman Anthony | -- | Falls Title Agency Inc |
Mortgage History
| Date | Status | Borrower | Loan Amount |
|---|---|---|---|
| Open | Mcmullen John P | $14,400 | |
| Open | Mcmullen John P | $248,270 | |
| Closed | Mcmullen John P | $241,407 | |
| Previous Owner | Hoffman Anthony | $50,000 | |
| Previous Owner | Hoffman Anthony | $102,000 | |
| Previous Owner | Hoffman Anthony J | $70,000 |
Property History
| Date | Event | Price | Change | Sq Ft Price |
|---|---|---|---|---|
| 12/27/2018 12/27/18 | Sold | $252,400 | +1.0% | -- |
| 11/05/2018 11/05/18 | Pending | -- | -- | -- |
| 11/02/2018 11/02/18 | For Sale | $249,900 | -- | -- |
Tax History Compared to Growth
Tax History
| Year | Tax Paid | Tax Assessment Tax Assessment Total Assessment is a certain percentage of the fair market value that is determined by local assessors to be the total taxable value of land and additions on the property. | Land | Improvement |
|---|---|---|---|---|
| 2025 | $5,402 | $111,297 | $13,584 | $97,713 |
| 2024 | $5,402 | $111,297 | $13,584 | $97,713 |
| 2023 | $5,402 | $111,297 | $13,584 | $97,713 |
| 2022 | $4,863 | $89,972 | $10,784 | $79,188 |
| 2021 | $4,569 | $89,972 | $10,784 | $79,188 |
| 2020 | $4,483 | $89,970 | $10,780 | $79,190 |
| 2019 | $3,381 | $63,290 | $15,590 | $47,700 |
| 2018 | $3,457 | $63,290 | $15,590 | $47,700 |
| 2017 | $3,234 | $63,290 | $15,590 | $47,700 |
| 2016 | $3,219 | $54,610 | $15,590 | $39,020 |
| 2015 | $3,234 | $54,610 | $15,590 | $39,020 |
| 2014 | $3,214 | $54,610 | $15,590 | $39,020 |
| 2013 | $3,431 | $58,060 | $15,590 | $42,470 |
Agents Affiliated with this Home
-
Debra Heavner
D
Seller's Agent in 2018
Debra Heavner
Cutler Real Estate
(330) 571-0035
60 Total Sales
-
Dean Heavner
D
Seller Co-Listing Agent in 2018
Dean Heavner
Cutler Real Estate
(330) 571-0575
44 Total Sales
-
James Dawson

Buyer's Agent in 2018
James Dawson
High Point Real Estate Group
(330) 354-8635
52 Total Sales
Map
Source: MLS Now
MLS Number: 4050519
APN: 28-07076
- 1372 Park Ave
- 3117 Vermont Place
- 3109 Vermont Place
- 1464 5th Ave
- 1457 5th Ave
- 1489 5th Ave
- 2834 Caxton Cir Unit 11
- 1505 5th Ave
- 1250 Wareham Cir
- 1236 Selena Grove
- 1145 Cookhill Cir Unit 29
- 1134 E Turkeyfoot Lake Rd
- 3440 Timber Trail
- 3382 Buckeye Trail
- 3385 Buckeye Trail
- 3386 Buckeye Trail
- 3381 Buckeye Trail
- 3394 Buckeye Trail
- 3389 Buckeye Trail
- 3393 Buckeye Trail
- 3213 3217 Pickle Rd
- 3213 3217 Pickle Rd
- 3213 Pickle Rd Unit 3217
- 3201 3205 Pickle Rd
- 3201 Pickle Rd Unit 3205
- 3225 Pickle Rd Unit 3227
- 3217 Bickleigh Cir
- 3218 Pickle Rd
- 3209 Bickleigh Cir
- 3225 Bickleigh Cir
- 3201 Bickleigh Cir
- 3187 Pickle Rd
- 3177 Pickle Rd
- 3246 Pickle Rd
- 3193 Bickleigh Cir
- 3216 Bickleigh Cir
- 3208 Bickleigh Cir
- 3183 Bickleigh Cir
- 3200 Bickleigh Cir
- 3260 Pickle Rd






