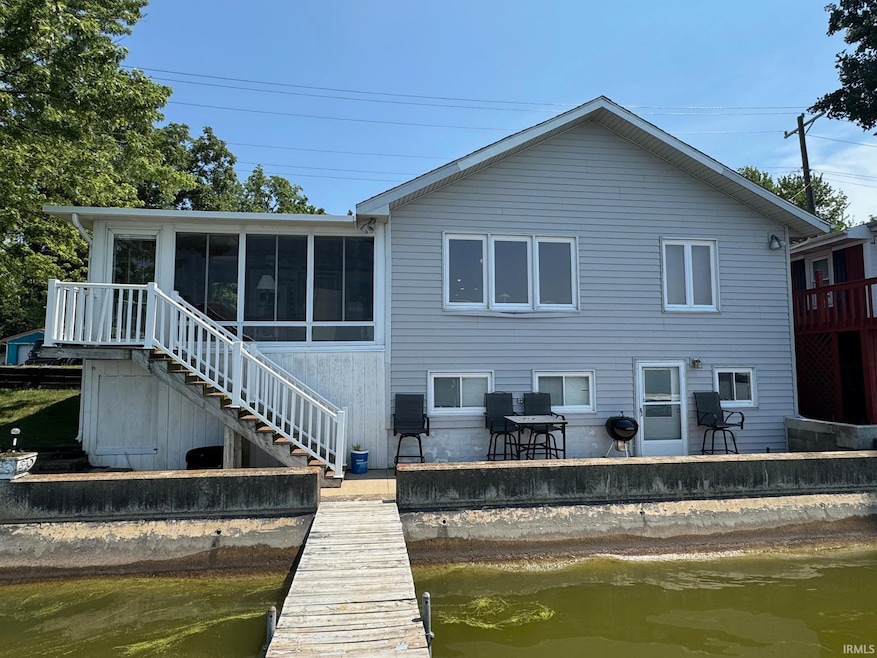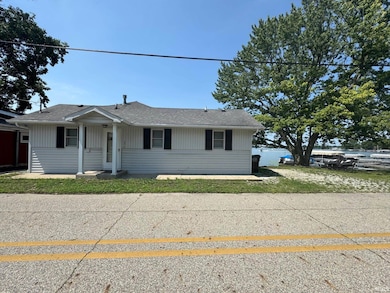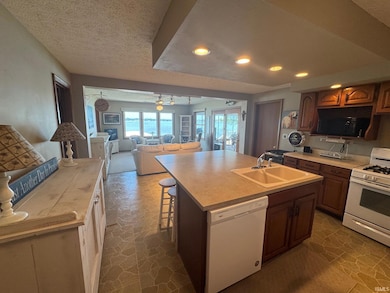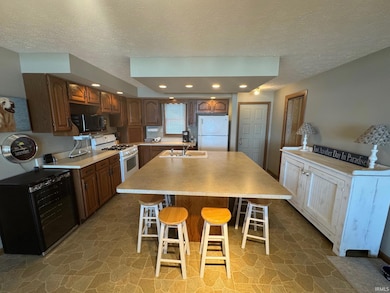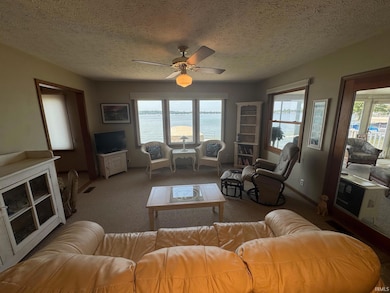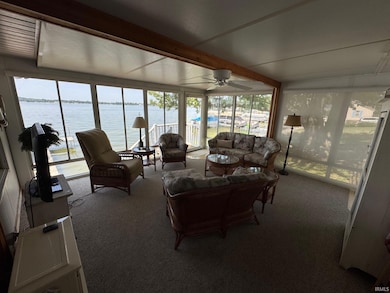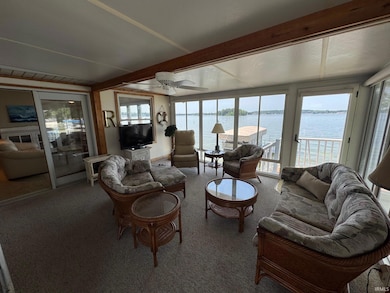3213 Barrett Rd Rochester, IN 46975
Estimated payment $2,821/month
Highlights
- 81 Feet of Waterfront
- 1-Story Property
- Waterski or Wakeboard
- Lake, Pond or Stream
- Forced Air Heating and Cooling System
About This Home
This 4 bedroom, 2 1/2 bath lakefront home offers everything you need for comfort and relaxation. Situated along 81 feet of lake frontage. Step inside to discover a spacious layout that includes all the furniture and appliances you need, making moving a breeze. The main floor boasts an inviting living area that flows into a dining space, ideal for entertaining friends and family. The modern kitchen is fully equipped and features ample storage. From here, you'll want to head out to the three-season room, a perfect spot to enjoy your morning coffee or unwind with a good book while taking in the beautiful views of the lake. Venturing down to the walkout lower level, you will find additional living space that opens directly onto a concrete patio—ideal for summer barbecues, outdoor gatherings, or simply soaking up the sun. Additional storage under the house.
Home Details
Home Type
- Single Family
Est. Annual Taxes
- $5,459
Year Built
- Built in 1920
Lot Details
- 3,485 Sq Ft Lot
- Lot Dimensions are 81x44
- 81 Feet of Waterfront
- Lake Front
Home Design
- Vinyl Construction Material
Interior Spaces
- 1-Story Property
Bedrooms and Bathrooms
- 4 Bedrooms
Partially Finished Basement
- 1 Bathroom in Basement
- 2 Bedrooms in Basement
Outdoor Features
- Waterski or Wakeboard
- Lake, Pond or Stream
Schools
- Columbia / Riddle Elementary School
- Rochester Community Middle School
- Rochester Community High School
Utilities
- Forced Air Heating and Cooling System
- Heating System Uses Gas
Listing and Financial Details
- Assessor Parcel Number 25-07-10-440-014.020-009
Map
Home Values in the Area
Average Home Value in this Area
Tax History
| Year | Tax Paid | Tax Assessment Tax Assessment Total Assessment is a certain percentage of the fair market value that is determined by local assessors to be the total taxable value of land and additions on the property. | Land | Improvement |
|---|---|---|---|---|
| 2024 | $5,424 | $269,600 | $127,600 | $142,000 |
| 2023 | $5,284 | $264,200 | $127,600 | $136,600 |
| 2022 | $5,200 | $278,500 | $127,600 | $150,900 |
| 2021 | $3,852 | $192,600 | $90,100 | $102,500 |
| 2020 | $3,166 | $158,300 | $90,100 | $68,200 |
| 2019 | $2,990 | $149,500 | $90,100 | $59,400 |
| 2018 | $2,940 | $147,000 | $90,100 | $56,900 |
| 2017 | $2,922 | $146,100 | $90,100 | $56,000 |
| 2016 | $2,922 | $146,100 | $90,100 | $56,000 |
| 2014 | $2,908 | $145,400 | $90,100 | $55,300 |
| 2013 | $2,908 | $144,200 | $90,100 | $54,100 |
Property History
| Date | Event | Price | List to Sale | Price per Sq Ft |
|---|---|---|---|---|
| 07/29/2025 07/29/25 | For Sale | $449,900 | -- | $324 / Sq Ft |
Source: Indiana Regional MLS
MLS Number: 202529736
APN: 25-07-10-440-014.020-009
- 3215 Barrett Rd
- 2807 Barrett Rd
- Island 2
- 2024 White Creek Dr
- 3120 Country Club Dr E
- 2215 E State Road 14
- 2910 Country Club Dr E
- 2131 Boulevard St
- 2124 Boulevard St
- 2122 Wolfs Point Dr
- 1620 Colonial Dr
- 2109 Ball Ct
- 1349 Mitchell Dr
- Integrity 2060 Plan at Old Orchard Estates - Integrity
- 935 Jackson Blvd
- 1150 Hill St
- 4555 Indiana 25
- 0 U S 31 Unit 202523718
- 640 E 12th St
- 605 Man-Chester Dr
- 2418 E 550 N
- 401 W Walnut St
- 201 W Tampa St
- 2233 County Farm Crossing
- 1340 Holloway Dr
- 1001 Clear Creek Trail
- 123 W Garro St Unit apartment
- 708 E Center St
- 68 E Washington Ave
- 119 Columbia Dr
- 201 14th St
- 201 14th St
- 600 N Colfax St
- 2234 Bitter Root Dr
- 310 Skylane Dr
- 2630 Tippe Downs Dr
- 59 W Riverside Dr Unit Upper
- 2271 S Cost A Plenty Rd Unit 4
- 101 Briar Ridge Cir
- 106 Galbreath Dr
