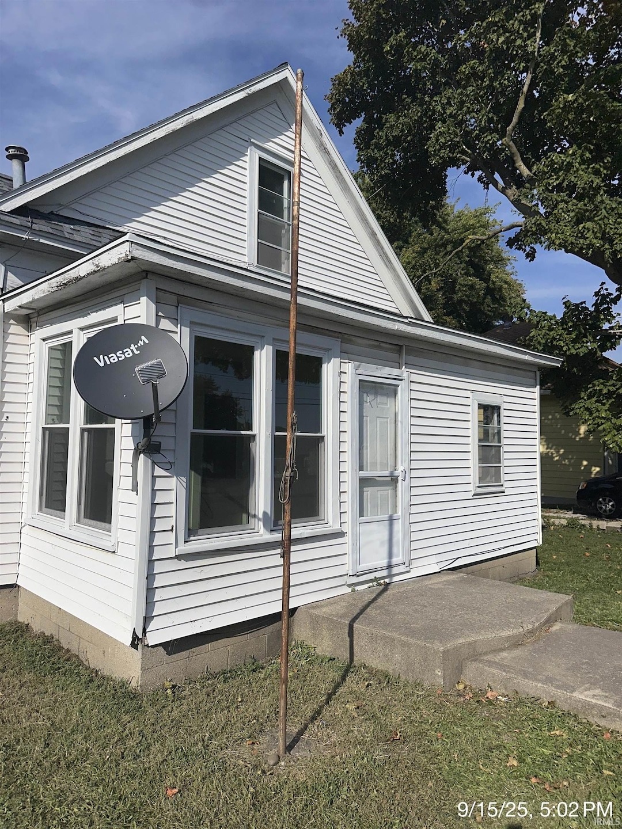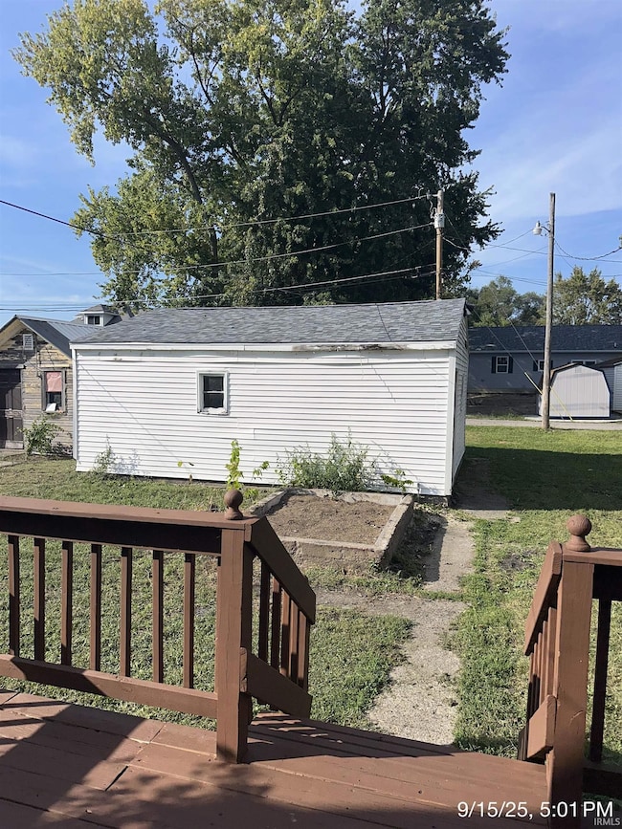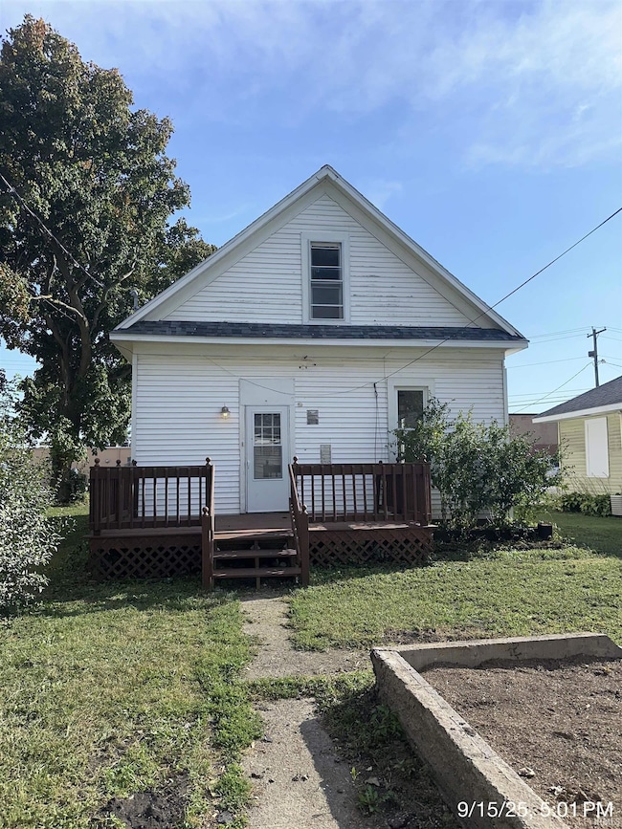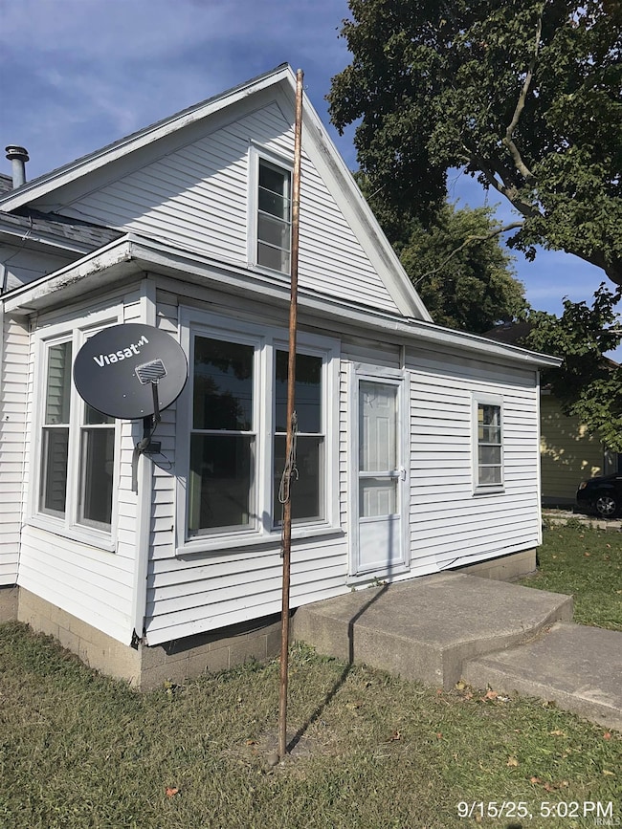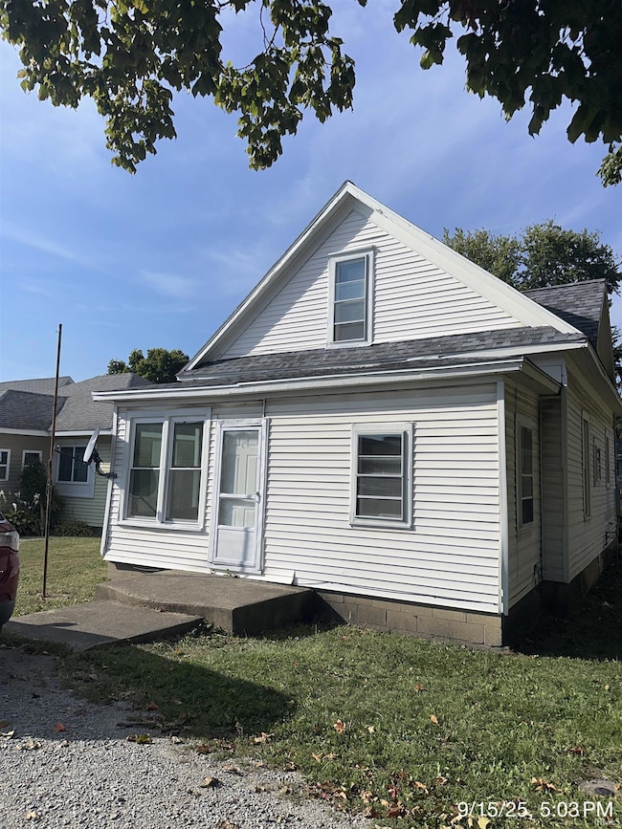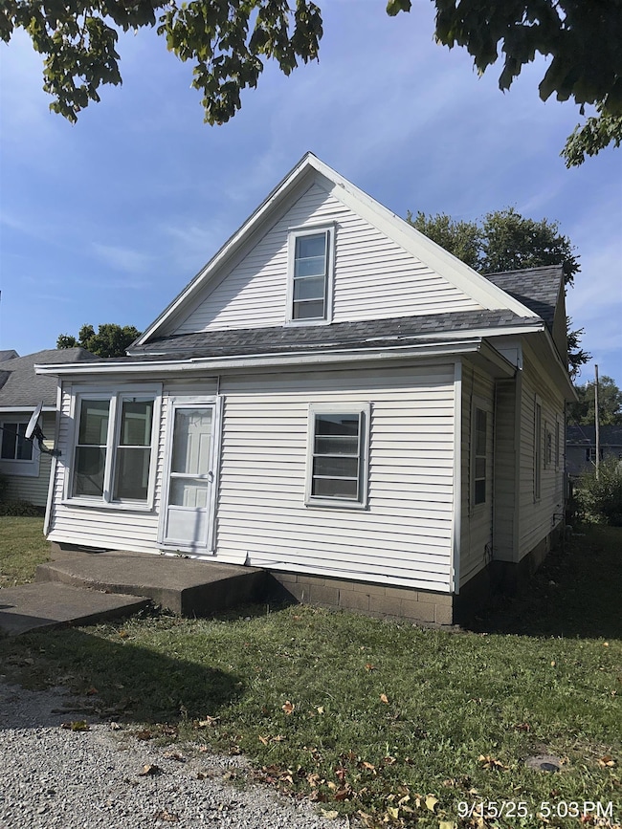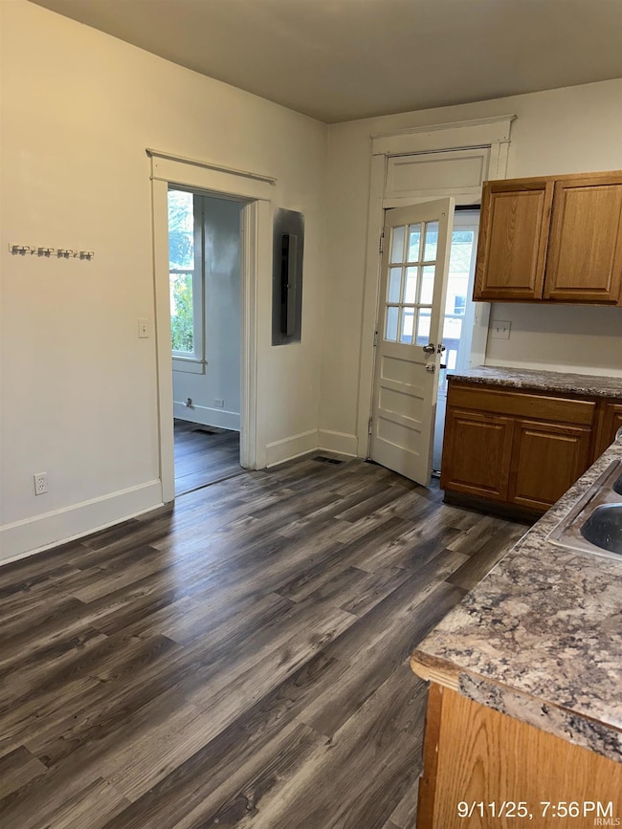Highlights
- Traditional Architecture
- 2 Car Detached Garage
- Bathtub with Shower
- Elmwood Primary Learning Center Rated A-
- Enclosed Patio or Porch
- Forced Air Heating and Cooling System
About This Home
This three bedroom (bedrooms are very small)home with two full baths has two bedrooms upstairs and one bedroom on main floor. There is a full bathroom on each level. There is a sunroom, large living room with dining room combo. Nice kitchen with washer and dryer hook-up. There is small yard and a two car detached garage with a remote. To protect against real estate fraud, we strongly advise potential tenants to follow these precautionary measures: schedule a physical showing and personally inspect the property. Always exercise caution when dealing with sellers or agents remotely and avoid sending any money or personal information before verifying the property's legitimacy through an in-person visit.
Listing Agent
D.R. Indiana Realty LLC Brokerage Phone: 317-459-0945 Listed on: 11/26/2025
Home Details
Home Type
- Single Family
Est. Annual Taxes
- $1,206
Year Built
- Built in 1900
Lot Details
- 5,663 Sq Ft Lot
- Lot Dimensions are 43x132
- Level Lot
Parking
- 2 Car Detached Garage
- Gravel Driveway
- Off-Street Parking
Home Design
- Traditional Architecture
- Asphalt Roof
Interior Spaces
- 1.5-Story Property
- Crawl Space
- Electric Oven or Range
- Electric Dryer Hookup
Flooring
- Laminate
- Vinyl
Bedrooms and Bathrooms
- 3 Bedrooms
- Bathtub with Shower
Schools
- Elmwood/Blair Pointe Elementary School
- Peru Middle School
- Peru High School
Utilities
- Forced Air Heating and Cooling System
- Heating System Uses Gas
- Electric Water Heater
Additional Features
- Enclosed Patio or Porch
- Suburban Location
Listing and Financial Details
- Security Deposit $1,100
- Tenant pays for cooling, electric, heating, lawn maintenance, sewer, trash collection
- The owner pays for bldg insurance, tax
- $25 Application Fee
- Assessor Parcel Number 52-08-22-301-004.000-003
- Seller Concessions Not Offered
Community Details
Overview
- Oak Dale / Oakdale Subdivision
Pet Policy
- Pet Deposit $100
Map
Source: Indiana Regional MLS
MLS Number: 202547393
APN: 52-08-22-301-004.000-016
- Lot 42 W Elburn Dr
- 508 N Broadway
- 14 Barkley Dr
- 29 Delores Ave
- 39 George St
- 258 Adams Ave
- 20 Ewing St
- 152 Boulevard
- 115 N Clay St
- South Riverview Hill Rd
- 304 Van Buren Ave
- 317 N Fremont St
- 114 W 7th St
- 136 1/2 W 7th St
- 178 E Main St
- 314 Tyler Ave
- 353 E 6th St
- 553 & 555 May St
- 16 S Tippecanoe St
- 60 N Godfroy St
- 59 W Riverside Dr Unit Upper
- 700 Bobtail Ct
- 1852 S Business 31
- 548 Sycamore Trail
- 2920 S Hilltop Dr
- 1010 N Lincoln St
- 1873 Warhawk Rd
- 494 N Wabash St
- 362 E Hill St
- 127 W Jackson Unit 22 St Unit 22
- 127 W Jackson Unit 11 St Unit 11
- 127 W Jackson Unit 13 St Unit 13
- 127 W Jackson Unit 23 St Unit 23
- 127 W Jackson St
- 150 White Dr
- 1423 Johnson St
- 2083 W 425 N
- 111 S Third St Unit 104
- 2900 N Apperson Way Unit 55
- 2900 N Apperson Way Unit 17
