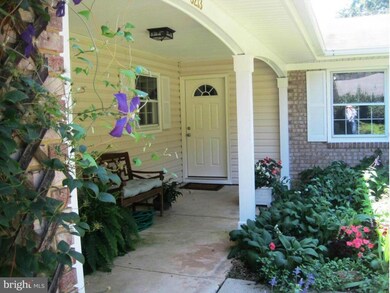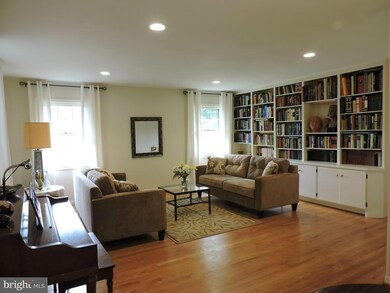
3213 Birchtree Ln Silver Spring, MD 20906
Hermitage Park NeighborhoodHighlights
- 0.36 Acre Lot
- Open Floorplan
- Wood Burning Stove
- Bel Pre Elementary School Rated A-
- Deck
- Private Lot
About This Home
As of August 2019New Price!! Quality upgrades!! Solar hot water, new furnace, AC, washer, dryer. 6 bedrooms,3 full baths. Kitchen: granite counter tops, cherry cabinets. updated appliances. Sliding door to a two-level deck. Potential in-law/au pair suite on fully finished, 1404 square foot lower level with 2 bedrooms, a full bath, recreation room and pool table, kitchenette and level walk-out. Vegetable garden!
Last Agent to Sell the Property
Lillamaud Hammond
Long & Foster Real Estate, Inc. License #84715 Listed on: 09/11/2014
Home Details
Home Type
- Single Family
Est. Annual Taxes
- $4,637
Year Built
- Built in 1970
Lot Details
- 0.36 Acre Lot
- Stone Retaining Walls
- Landscaped
- Extensive Hardscape
- Private Lot
- The property's topography is moderate slope
- Partially Wooded Lot
- Property is in very good condition
- Property is zoned R150
HOA Fees
- $19 Monthly HOA Fees
Parking
- 2 Car Attached Garage
- Front Facing Garage
- Garage Door Opener
Home Design
- Rambler Architecture
- Brick Exterior Construction
- Composition Roof
- Vinyl Siding
Interior Spaces
- 1,973 Sq Ft Home
- Property has 2 Levels
- Open Floorplan
- Built-In Features
- Recessed Lighting
- 1 Fireplace
- Wood Burning Stove
- Double Pane Windows
- Insulated Windows
- Window Treatments
- Sliding Doors
- Six Panel Doors
- Family Room Off Kitchen
- Home Gym
- Wood Flooring
- Alarm System
Kitchen
- Eat-In Country Kitchen
- Breakfast Area or Nook
- Gas Oven or Range
- Self-Cleaning Oven
- Cooktop
- Microwave
- Freezer
- Ice Maker
- Dishwasher
- Upgraded Countertops
- Disposal
Bedrooms and Bathrooms
- 6 Bedrooms | 4 Main Level Bedrooms
- En-Suite Bathroom
- In-Law or Guest Suite
- 3 Full Bathrooms
Laundry
- Front Loading Dryer
- Front Loading Washer
Finished Basement
- Heated Basement
- Walk-Out Basement
- Connecting Stairway
- Rear Basement Entry
- Basement Windows
Eco-Friendly Details
- ENERGY STAR Qualified Equipment for Heating
- Solar Water Heater
- Solar Heating System
Outdoor Features
- Deck
- Patio
- Playground
Utilities
- Forced Air Heating and Cooling System
- Vented Exhaust Fan
- Satellite Dish
Listing and Financial Details
- Tax Lot 14
- Assessor Parcel Number 161301459160
Community Details
Overview
- Association fees include pool(s)
- Strathmore At Bel Pre Subdivision, Judson Floorplan
Amenities
- Common Area
Recreation
- Tennis Courts
- Community Playground
- Community Pool
Ownership History
Purchase Details
Home Financials for this Owner
Home Financials are based on the most recent Mortgage that was taken out on this home.Purchase Details
Home Financials for this Owner
Home Financials are based on the most recent Mortgage that was taken out on this home.Similar Homes in Silver Spring, MD
Home Values in the Area
Average Home Value in this Area
Purchase History
| Date | Type | Sale Price | Title Company |
|---|---|---|---|
| Deed | $489,000 | Eastern Title & Settlement | |
| Deed | $450,000 | Tradition Title Llc |
Mortgage History
| Date | Status | Loan Amount | Loan Type |
|---|---|---|---|
| Open | $13,148 | FHA | |
| Closed | $18,580 | FHA | |
| Previous Owner | $472,628 | FHA | |
| Previous Owner | $364,500 | New Conventional | |
| Previous Owner | $233,713 | New Conventional |
Property History
| Date | Event | Price | Change | Sq Ft Price |
|---|---|---|---|---|
| 08/05/2019 08/05/19 | Sold | $489,000 | +8.7% | $149 / Sq Ft |
| 04/16/2019 04/16/19 | Pending | -- | -- | -- |
| 04/09/2019 04/09/19 | For Sale | $450,000 | 0.0% | $137 / Sq Ft |
| 10/23/2014 10/23/14 | Sold | $450,000 | -3.2% | $228 / Sq Ft |
| 10/03/2014 10/03/14 | Pending | -- | -- | -- |
| 09/24/2014 09/24/14 | Price Changed | $465,000 | -2.7% | $236 / Sq Ft |
| 09/11/2014 09/11/14 | For Sale | $478,000 | -- | $242 / Sq Ft |
Tax History Compared to Growth
Tax History
| Year | Tax Paid | Tax Assessment Tax Assessment Total Assessment is a certain percentage of the fair market value that is determined by local assessors to be the total taxable value of land and additions on the property. | Land | Improvement |
|---|---|---|---|---|
| 2024 | $7,096 | $541,067 | $0 | $0 |
| 2023 | $7,388 | $509,233 | $0 | $0 |
| 2022 | $5,349 | $477,400 | $189,300 | $288,100 |
| 2021 | $5,154 | $466,300 | $0 | $0 |
| 2020 | $4,991 | $455,200 | $0 | $0 |
| 2019 | $4,830 | $444,100 | $189,300 | $254,800 |
| 2018 | $4,581 | $423,567 | $0 | $0 |
| 2017 | $4,271 | $403,033 | $0 | $0 |
| 2016 | -- | $382,500 | $0 | $0 |
| 2015 | $3,635 | $375,867 | $0 | $0 |
| 2014 | $3,635 | $369,233 | $0 | $0 |
Agents Affiliated with this Home
-

Seller's Agent in 2019
Joanne Siarkas
RE/MAX
(301) 674-3819
5 Total Sales
-

Buyer's Agent in 2019
Ana Lara
Fairfax Realty Premier
(301) 233-7314
1 in this area
21 Total Sales
-
L
Seller's Agent in 2014
Lillamaud Hammond
Long & Foster
-

Buyer's Agent in 2014
Kathy Whalen
Compass
(240) 793-6880
116 Total Sales
Map
Source: Bright MLS
MLS Number: 1003199714
APN: 13-01459160
- 13909 Broomall Ln
- 3109 Birchtree Ln
- 3004 Bluff Point Ln
- 3230 Hewitt Ave Unit 13
- 3240 Hewitt Ave Unit 43
- 3421 Hewitt Ave
- 3467 Hewitt Ave
- 3109 Regina Dr
- 13508 Rippling Brook Dr
- 13423 Rippling Brook Dr
- 2727 Bel Pre Rd
- 14564 Kelmscot Dr
- 14527 Kelmscot Dr
- 2605 Bainbridge Ln
- 3823 Chesterwood Dr
- 14530 Banquo Terrace
- 3202 Ludham Dr
- 3854 Bel Pre Rd Unit 10
- 2600 Beechmont Ln
- 3720 Bel Pre Rd Unit 9






