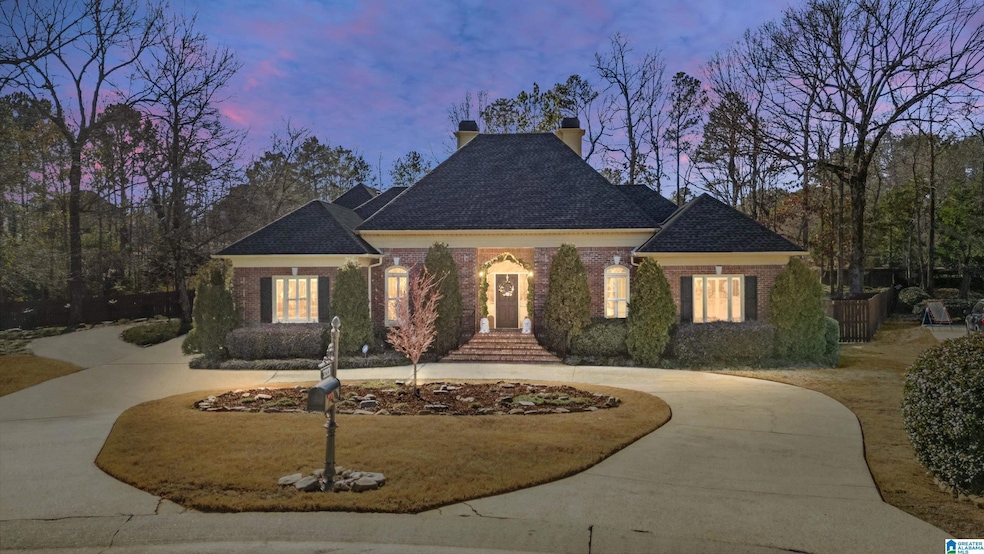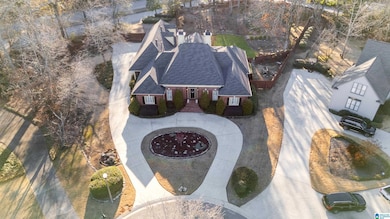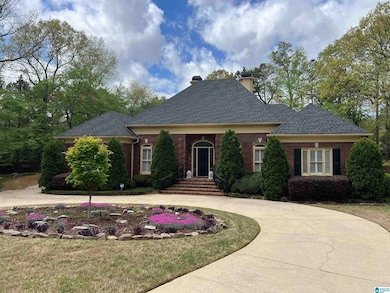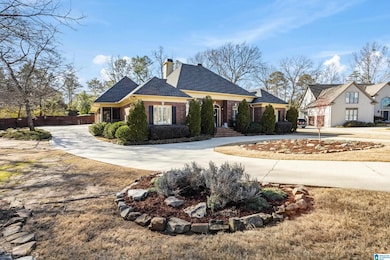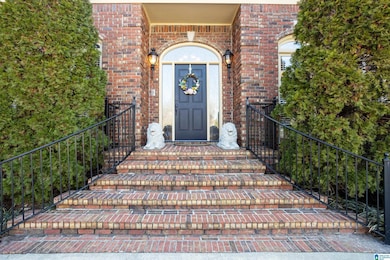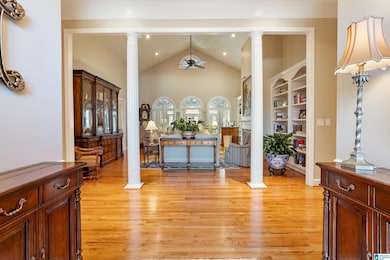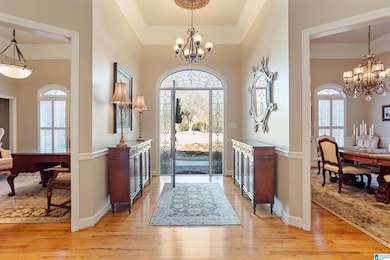3213 Brook Highland Trace Birmingham, AL 35242
Estimated payment $4,893/month
Highlights
- Outdoor Pool
- 0.85 Acre Lot
- Attic
- Inverness Elementary School Rated A
- Vaulted Ceiling
- Stone Countertops
About This Home
This imaculate 5BR/4BA home exudes elegance at every turn. Its seamless floor plan is perfect for hosting gatherings, featuring a gourmet kitchen with dual islands, GE Monogram appliances, and abundant storage. Vaulted ceilings, create a spacious atmosphere, while the expansive primary suite with its spa like bath is a great retreat. The sunroom, with its brick walls and exquisite wood ceilings, is an ideal space for game day relaxation. Additionally, the three-car garage features a zero-entry design that seamlessly connects to the kitchen, enhancing convenience for daily living. With nearly 4,000 square feet on the main level, this residence combines luxury and functionality, making it an ideal choice for modern living. UPSTAIRS THERE ARE 2 MORE BEDROOMS & A BATH! There is so much more so please see DOCUMENT SECTION for additional details. Almost 1 acre. ROOF 2019. Dishwasher 2020. 3 ACs 2016-2018. FURNACE 2018. Water heater 80 Gal. SURVEY in Doc section
Home Details
Home Type
- Single Family
Est. Annual Taxes
- $2,944
Year Built
- Built in 1990
Lot Details
- 0.85 Acre Lot
- Sprinkler System
HOA Fees
- Property has a Home Owners Association
Parking
- Attached Garage
- Garage on Main Level
- Side Facing Garage
Home Design
- Brick Exterior Construction
- Slab Foundation
- Stucco
Interior Spaces
- Vaulted Ceiling
- Recessed Lighting
- Gas Log Fireplace
- Marble Fireplace
- Window Treatments
- French Doors
- Living Room with Fireplace
- Screened Porch
- Stone Countertops
- Attic
Bedrooms and Bathrooms
- 5 Bedrooms
- 4 Full Bathrooms
Laundry
- Laundry Room
- Laundry on main level
- Electric Dryer Hookup
Outdoor Features
- Outdoor Pool
- Open Patio
Schools
- Inverness Elementary School
- Oak Mountain Middle School
- Oak Mountain High School
Utilities
- Forced Air Heating System
- Underground Utilities
- Gas Water Heater
Community Details
Map
Home Values in the Area
Average Home Value in this Area
Tax History
| Year | Tax Paid | Tax Assessment Tax Assessment Total Assessment is a certain percentage of the fair market value that is determined by local assessors to be the total taxable value of land and additions on the property. | Land | Improvement |
|---|---|---|---|---|
| 2024 | $2,944 | $66,920 | $0 | $0 |
| 2023 | -- | $64,980 | $0 | $0 |
| 2022 | $0 | $62,300 | $0 | $0 |
| 2021 | $0 | $56,300 | $0 | $0 |
| 2020 | $0 | $44,160 | $0 | $0 |
| 2019 | $0 | $46,040 | $0 | $0 |
| 2017 | $0 | $47,020 | $0 | $0 |
| 2015 | -- | $44,780 | $0 | $0 |
| 2014 | -- | $43,660 | $0 | $0 |
Property History
| Date | Event | Price | List to Sale | Price per Sq Ft |
|---|---|---|---|---|
| 06/19/2025 06/19/25 | Price Changed | $875,000 | -2.8% | $191 / Sq Ft |
| 05/18/2025 05/18/25 | For Sale | $899,900 | -- | $197 / Sq Ft |
Purchase History
| Date | Type | Sale Price | Title Company |
|---|---|---|---|
| Interfamily Deed Transfer | -- | Fnc Title Services Llc | |
| Interfamily Deed Transfer | -- | None Available | |
| Warranty Deed | $431,500 | None Available | |
| Warranty Deed | $320,000 | -- |
Mortgage History
| Date | Status | Loan Amount | Loan Type |
|---|---|---|---|
| Open | $867,000 | FHA |
Source: Greater Alabama MLS
MLS Number: 21419265
APN: 03-9-30-0-002-007-000
- 3212 Brook Highland Trace
- 2552 Magnolia Place
- 6016 Ridge Trail
- 145 Brook Highland Cove
- 3100 Somerset Trace
- 243 Courtside Dr Unit 45
- 2080 Brook Highland Ridge
- 4108 Kesteven Dr
- 181 Lenox Dr
- 706 Barristers Ct
- 1204 Barristers Ct Unit 1204
- 708 Barristers Ct Unit 708
- 905 Barristers Ct
- 1102 Barristers Ct
- 1143 E Club Ridge Dr
- 1144 E Club Ridge Dr
- 126 Lenox Dr
- 1137 Berwick Rd
- 1212 Windsor Square
- 1132 Windsor Square
- 120 Whitby Ln
- 1 Meadow Dr
- One Eagle Ridge Dr
- 7278 Cahaba Valley Rd
- 7273 Cahaba Valley Rd
- 1022 Windsor Dr
- 1107 Windsor Square
- 1122 Windsor Square
- 1128 Windsor Square
- 201 Retreat Dr
- 1000 Hunt Cliff Rd
- 27000 Crestline Rd
- 850 Shoal Run Trail
- 3100 Heatherbrooke Rd
- 10 Kenley Way
- 3 Greenhill Pkwy
- 241 Meadow Croft Cir Unit 41
- 1709 Morning Sun Cir Unit 1709
- 2029 Eaton Place
- 102 Morning Sun Dr
