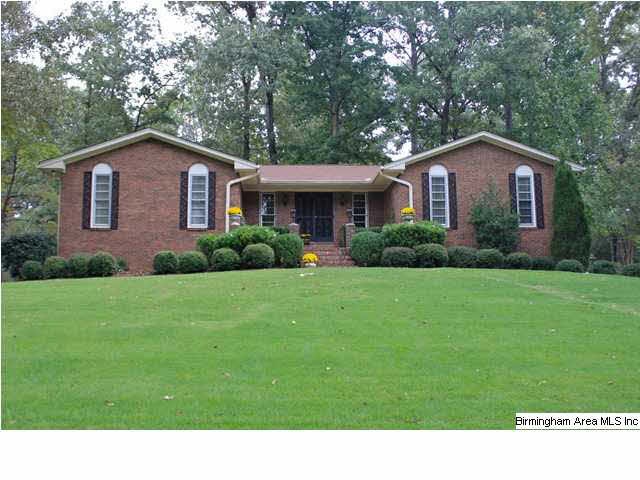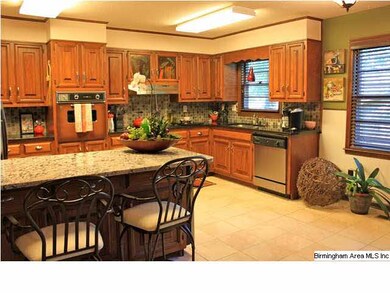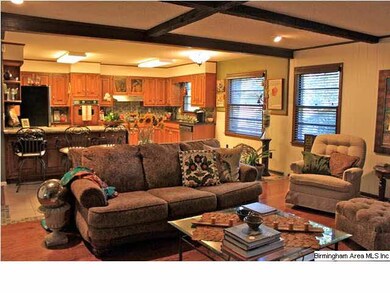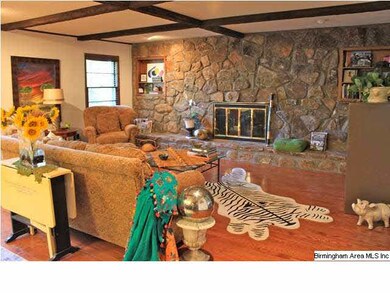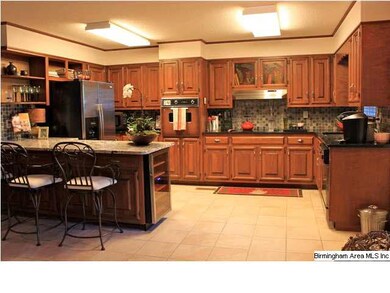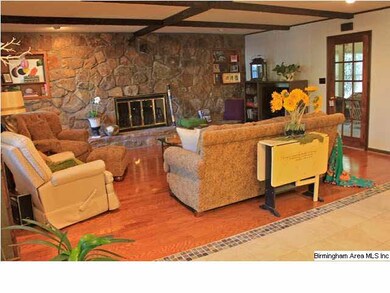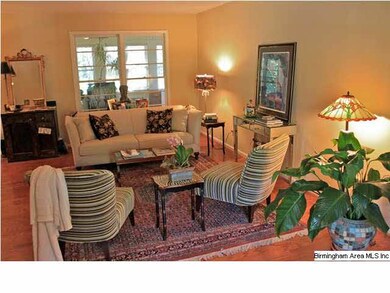
3213 Burning Tree Dr Birmingham, AL 35226
Highlights
- Golf Course Community
- Cathedral Ceiling
- Attic
- Green Valley Elementary School Rated A
- Wood Flooring
- Sun or Florida Room
About This Home
As of October 2023Renovated home in the popular Green Valley area, within walking distance to Star Lake and the golf course. Tastefully updated kitchen opens to a large den that offers a house plan and living like a newly built home. 3 bedrooms 2 baths on the main with a 4th bedroom and 3rd bath downstairs. In the daylight basement there is a 2nd den equipped with a wet bar spacious enough for a pool table, large screen TV and a full set of furniture. This home also has a vaulted sunroom (all season heated and cooled) to allow further enjoyment of the flat private backyard. New roof, and water heater. There is a large workshop in the basement next to the garage. Many closets on both levels also add to extra storage areas. This all brick home has a unique gated garden area at the front entrance to add to the charm of this home. Landscaping ideas are endless for this area. This home was custom built and even has a central vacuum system. 2nd owner, original house plans available.
Last Agent to Sell the Property
Debbie Catanzano
RealtySouth-Homewood License #000073547 Listed on: 09/19/2012
Home Details
Home Type
- Single Family
Est. Annual Taxes
- $5,073
Year Built
- 1970
Lot Details
- Fenced Yard
- Interior Lot
- Irregular Lot
- Sprinkler System
- Few Trees
Parking
- 2 Car Attached Garage
- Basement Garage
- Side Facing Garage
- Driveway
Home Design
- Vinyl Siding
Interior Spaces
- 1-Story Property
- Central Vacuum
- Cathedral Ceiling
- Ceiling Fan
- Wood Burning Fireplace
- Stone Fireplace
- Combination Dining and Living Room
- Den with Fireplace
- Sun or Florida Room
- Pull Down Stairs to Attic
Kitchen
- Breakfast Bar
- Electric Oven
- Electric Cooktop
- Stove
- Dishwasher
- Solid Surface Countertops
- Disposal
Flooring
- Wood
- Carpet
- Tile
Bedrooms and Bathrooms
- 4 Bedrooms
- Walk-In Closet
- 3 Full Bathrooms
- Bathtub and Shower Combination in Primary Bathroom
- Linen Closet In Bathroom
Laundry
- Laundry Room
- Washer and Electric Dryer Hookup
Finished Basement
- Basement Fills Entire Space Under The House
- Bedroom in Basement
- Recreation or Family Area in Basement
- Laundry in Basement
Home Security
- Storm Windows
- Storm Doors
Outdoor Features
- Covered patio or porch
- Exterior Lighting
Utilities
- Central Heating and Cooling System
- Heat Pump System
- Electric Water Heater
Community Details
- Golf Course Community
Listing and Financial Details
- Assessor Parcel Number 39-11-4-002-006.000
Ownership History
Purchase Details
Home Financials for this Owner
Home Financials are based on the most recent Mortgage that was taken out on this home.Purchase Details
Home Financials for this Owner
Home Financials are based on the most recent Mortgage that was taken out on this home.Purchase Details
Purchase Details
Home Financials for this Owner
Home Financials are based on the most recent Mortgage that was taken out on this home.Purchase Details
Home Financials for this Owner
Home Financials are based on the most recent Mortgage that was taken out on this home.Purchase Details
Home Financials for this Owner
Home Financials are based on the most recent Mortgage that was taken out on this home.Purchase Details
Similar Homes in the area
Home Values in the Area
Average Home Value in this Area
Purchase History
| Date | Type | Sale Price | Title Company |
|---|---|---|---|
| Warranty Deed | $360,000 | None Listed On Document | |
| Warranty Deed | $365,000 | -- | |
| Deed | $2,393 | -- | |
| Warranty Deed | $273,000 | -- | |
| Interfamily Deed Transfer | -- | None Available | |
| Warranty Deed | $219,000 | None Available | |
| Interfamily Deed Transfer | $500 | -- |
Mortgage History
| Date | Status | Loan Amount | Loan Type |
|---|---|---|---|
| Open | $288,000 | New Conventional | |
| Previous Owner | $218,400 | Commercial | |
| Previous Owner | $199,000 | New Conventional | |
| Previous Owner | $205,910 | New Conventional |
Property History
| Date | Event | Price | Change | Sq Ft Price |
|---|---|---|---|---|
| 10/24/2023 10/24/23 | Sold | $360,000 | -7.7% | $93 / Sq Ft |
| 07/07/2023 07/07/23 | Price Changed | $390,000 | -3.7% | $100 / Sq Ft |
| 05/09/2023 05/09/23 | For Sale | $405,000 | +12.5% | $104 / Sq Ft |
| 05/03/2023 05/03/23 | Off Market | $360,000 | -- | -- |
| 02/10/2023 02/10/23 | For Sale | $405,000 | +11.0% | $104 / Sq Ft |
| 08/20/2021 08/20/21 | Sold | $365,000 | 0.0% | $94 / Sq Ft |
| 07/23/2021 07/23/21 | Price Changed | $365,000 | +4.3% | $94 / Sq Ft |
| 07/23/2021 07/23/21 | Price Changed | $349,900 | -4.1% | $90 / Sq Ft |
| 06/26/2021 06/26/21 | For Sale | $365,000 | +33.7% | $94 / Sq Ft |
| 11/02/2012 11/02/12 | Sold | $273,000 | -2.5% | $118 / Sq Ft |
| 10/01/2012 10/01/12 | Pending | -- | -- | -- |
| 09/19/2012 09/19/12 | For Sale | $279,900 | -- | $121 / Sq Ft |
Tax History Compared to Growth
Tax History
| Year | Tax Paid | Tax Assessment Tax Assessment Total Assessment is a certain percentage of the fair market value that is determined by local assessors to be the total taxable value of land and additions on the property. | Land | Improvement |
|---|---|---|---|---|
| 2024 | $5,073 | $75,060 | -- | -- |
| 2022 | $5,345 | $73,620 | $24,800 | $48,820 |
| 2021 | $2,259 | $31,840 | $12,400 | $19,440 |
| 2020 | $2,110 | $29,660 | $12,400 | $17,260 |
| 2019 | $1,977 | $31,220 | $0 | $0 |
| 2018 | $1,946 | $30,580 | $0 | $0 |
| 2017 | $2,036 | $28,780 | $0 | $0 |
| 2016 | $1,964 | $27,780 | $0 | $0 |
| 2015 | $1,964 | $27,780 | $0 | $0 |
| 2014 | $1,568 | $27,400 | $0 | $0 |
| 2013 | $1,568 | $27,400 | $0 | $0 |
Agents Affiliated with this Home
-

Seller's Agent in 2023
Cody J. Cummings
Keller Williams Metro South
(205) 435-1343
4 in this area
249 Total Sales
-

Buyer's Agent in 2023
Donna Gaskins
ARC Realty - Hoover
(205) 441-0333
30 in this area
165 Total Sales
-

Seller's Agent in 2021
Karen Burns
Keller Williams Realty Hoover
(205) 567-2823
8 in this area
110 Total Sales
-
N
Buyer's Agent in 2021
NonMLSmember MEMBER
NON VALLEYMLS OFFICE
-
N
Buyer's Agent in 2021
NonMLS MEMBER
NON NALMLS OFFICE
-
D
Seller's Agent in 2012
Debbie Catanzano
RealtySouth
Map
Source: Greater Alabama MLS
MLS Number: 543223
APN: 39-00-11-4-002-006.000
- 3240 Mockingbird Ln
- 3445 Polo Downs
- 1608 Kestwick Dr
- 1750 Cornwall Rd
- 3413 Crayrich Dr
- 1845 Valgreen Ln
- 1867 Valgreen Ln Unit a
- 3245 Verdure Dr Unit 23
- 1516 Pavillon Dr
- 0 Mayflower Dr Unit 23 & 24 1329896
- 3480 Tamassee Ln
- 1847 Wisterwood Dr Unit 1, 2 & 3
- 3120 Whispering Pines Cir
- 1900 Charlotte Dr Unit 23 & 24
- 3317 Teakwood Rd
- 1665 Patton Chapel Rd Unit B
- 1909 Wisterwood Dr
- 1912 Tall Timbers Dr
- 404 Patton Chapel Ln Unit 404
- 1924 Charlotte Dr Unit 19A
