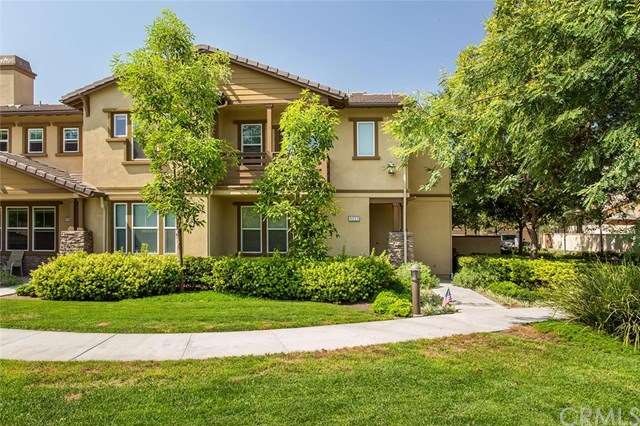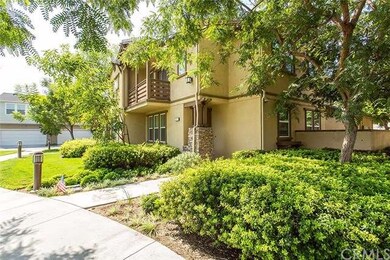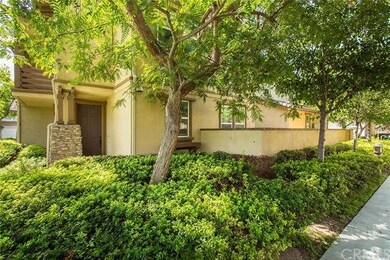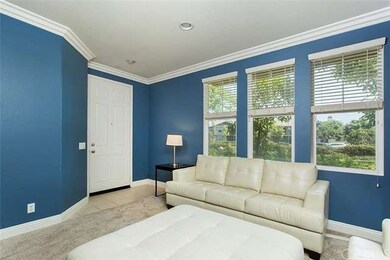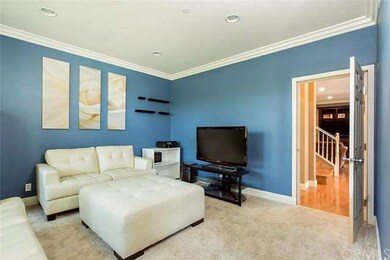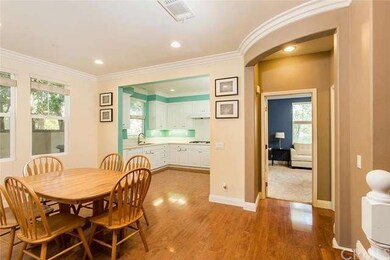
3213 Columbus Grove Dr Tustin, CA 92782
Estimated Value: $1,068,000 - $1,264,973
Highlights
- Spa
- Clubhouse
- Wood Flooring
- Westpark Elementary School Rated A
- Property is near a clubhouse
- Neighborhood Views
About This Home
As of October 2016Best deal in Columbus Grove!! This amazing townhome is ready for a new family. Space is layed out perfectly with 3 bedrooms and 2 bathrooms upstairs, while the guests can enjoy the spacious living room, family room, dining room and kitchen downstairs. A half bath is conveniently located downstairs for guest use. Updated with quartz countertops in kitchen and bathrooms, interior paint, laminate flooring and carpet, crown molding and baseboards, custom media center in family room, Kholer kitchen and bathroom sinks and faucets, Toto toilets and functional ceiling racks in the garage.
Home feels like a Single Family Residence with it's own private driveway and direct access to the home from the 2 car garage. Enjoy the privacy of your home as there are no homes in front of you, just lush landscaping of the courtyard. Association Jr. Olympic size pool, spa, kid's pool, basketball court and clubhouse is only a short walk away as well as the large Grove Park. Home is close to everything you'll want including the Irvine school district; Westpark Elementary, Lakeside Middle School and Irvine High School. Ideal location close to Irvine Spectrum, South Coast Plaza, Fashion Island, Market Place, 5, 405, 55, 241, 261, 73 freeways.
Last Agent to Sell the Property
Realty One Group West License #01780875 Listed on: 09/08/2016

Property Details
Home Type
- Condominium
Est. Annual Taxes
- $12,698
Year Built
- Built in 2007
HOA Fees
Parking
- 2 Car Direct Access Garage
- Parking Storage or Cabinetry
- Parking Available
- Rear-Facing Garage
- Single Garage Door
- Garage Door Opener
- Driveway
- Assigned Parking
- Unassigned Parking
Property Views
- Neighborhood
- Courtyard
Home Design
- Turnkey
- Planned Development
- Stucco
Interior Spaces
- 1,748 Sq Ft Home
- 2-Story Property
- Recessed Lighting
- Double Pane Windows
- Blinds
- Window Screens
- Family Room with Fireplace
- Living Room
- Dining Room
Kitchen
- Gas Oven
- Gas Cooktop
- Range Hood
- Microwave
- Disposal
Flooring
- Wood
- Carpet
Bedrooms and Bathrooms
- 3 Bedrooms
- All Upper Level Bedrooms
Laundry
- Laundry Room
- Laundry on upper level
- Washer and Gas Dryer Hookup
Home Security
Outdoor Features
- Spa
- Concrete Porch or Patio
- Exterior Lighting
Utilities
- Central Heating and Cooling System
- Water Heater
Additional Features
- More Than Two Accessible Exits
- 1 Common Wall
- Property is near a clubhouse
Listing and Financial Details
- Tax Lot 240
- Tax Tract Number 16582
- Assessor Parcel Number 93358413
Community Details
Overview
- Clarendon Association, Phone Number (949) 535-4515
- Columbus Grove Association
Amenities
- Picnic Area
- Clubhouse
- Meeting Room
- Recreation Room
- Laundry Facilities
Recreation
- Community Playground
- Community Pool
- Community Spa
Security
- Carbon Monoxide Detectors
- Fire and Smoke Detector
Ownership History
Purchase Details
Home Financials for this Owner
Home Financials are based on the most recent Mortgage that was taken out on this home.Purchase Details
Purchase Details
Purchase Details
Home Financials for this Owner
Home Financials are based on the most recent Mortgage that was taken out on this home.Similar Homes in the area
Home Values in the Area
Average Home Value in this Area
Purchase History
| Date | Buyer | Sale Price | Title Company |
|---|---|---|---|
| Kawanishi Toshiyuki | $618,000 | Title 365 | |
| Bee Richard Phillip | -- | Chicago Title Company | |
| Bee David | -- | None Available | |
| Bee David | $560,000 | Fidelity National Title |
Mortgage History
| Date | Status | Borrower | Loan Amount |
|---|---|---|---|
| Open | Kawanishi Toshiyuki | $417,000 | |
| Closed | Kawanishi Toshiyuki | $417,000 | |
| Previous Owner | Bee Richard Phillip | $328,000 | |
| Previous Owner | Bee David | $400,000 |
Property History
| Date | Event | Price | Change | Sq Ft Price |
|---|---|---|---|---|
| 10/21/2016 10/21/16 | Sold | $618,000 | -0.3% | $354 / Sq Ft |
| 09/23/2016 09/23/16 | Pending | -- | -- | -- |
| 09/08/2016 09/08/16 | For Sale | $620,000 | -- | $355 / Sq Ft |
Tax History Compared to Growth
Tax History
| Year | Tax Paid | Tax Assessment Tax Assessment Total Assessment is a certain percentage of the fair market value that is determined by local assessors to be the total taxable value of land and additions on the property. | Land | Improvement |
|---|---|---|---|---|
| 2024 | $12,698 | $703,176 | $425,475 | $277,701 |
| 2023 | $12,380 | $689,389 | $417,133 | $272,256 |
| 2022 | $12,455 | $675,872 | $408,954 | $266,918 |
| 2021 | $12,132 | $662,620 | $400,935 | $261,685 |
| 2020 | $11,989 | $655,826 | $396,824 | $259,002 |
| 2019 | $11,725 | $642,967 | $389,043 | $253,924 |
| 2018 | $11,485 | $630,360 | $381,414 | $248,946 |
| 2017 | $11,254 | $618,000 | $373,935 | $244,065 |
| 2016 | $9,959 | $530,519 | $246,732 | $283,787 |
| 2015 | $10,104 | $522,551 | $243,026 | $279,525 |
| 2014 | $9,898 | $512,315 | $238,265 | $274,050 |
Agents Affiliated with this Home
-
Elizabeth Yi

Seller's Agent in 2016
Elizabeth Yi
Realty One Group West
(949) 371-9549
3 in this area
97 Total Sales
-
Ichiro Inokuma

Buyer's Agent in 2016
Ichiro Inokuma
HomeSmart, Evergreen Realty
(949) 842-0094
9 Total Sales
Map
Source: California Regional Multiple Listing Service (CRMLS)
MLS Number: OC16197413
APN: 933-584-13
- 15561 Jasmine Place
- 2 Altezza
- 52 Honey Locust
- 59 Juneberry Unit 20
- 220 Barnes Rd
- 31 Snowdrop Tree
- 1106 Reggio Aisle
- 11 Santa Cruz Aisle
- 29 Water Lily
- 414 Silk Tree
- 1703 Solvay Aisle Unit 106
- 264 Blue Sky Dr Unit 264
- 401 Deerfield Ave Unit 84
- 430 Transport
- 421 Transport
- 9 Edgestone
- 4 Crivelli Aisle
- 19 Imperial Aisle
- 5 Arese Aisle
- 159 Waypoint
- 3213 Columbus Grove Dr
- 3217 Columbus Grove Dr Unit 84
- 3215 Columbus Grove Dr
- 3211 Columbus Grove Dr Unit 81
- 15557 Jasmine Place
- 3216 Carrotwood Dr Unit 95
- 15565 Jasmine Place
- 15559 Jasmine Place
- 15555 Jasmine Place
- 3214 Carrotwood Dr
- 15551 Jasmine Place
- 3203 Columbus Grove Dr
- 3206 Carrotwood Dr
- 3208 Carrotwood Dr
- 3204 Carrotwood Dr
- 3201 Columbus Grove Dr Unit 76
- 15553 Jasmine Place Unit 91
- 3202 Carrotwood Dr Unit 102
- 15549 Jasmine Place
- 15549 Jasmine Place Unit 93
