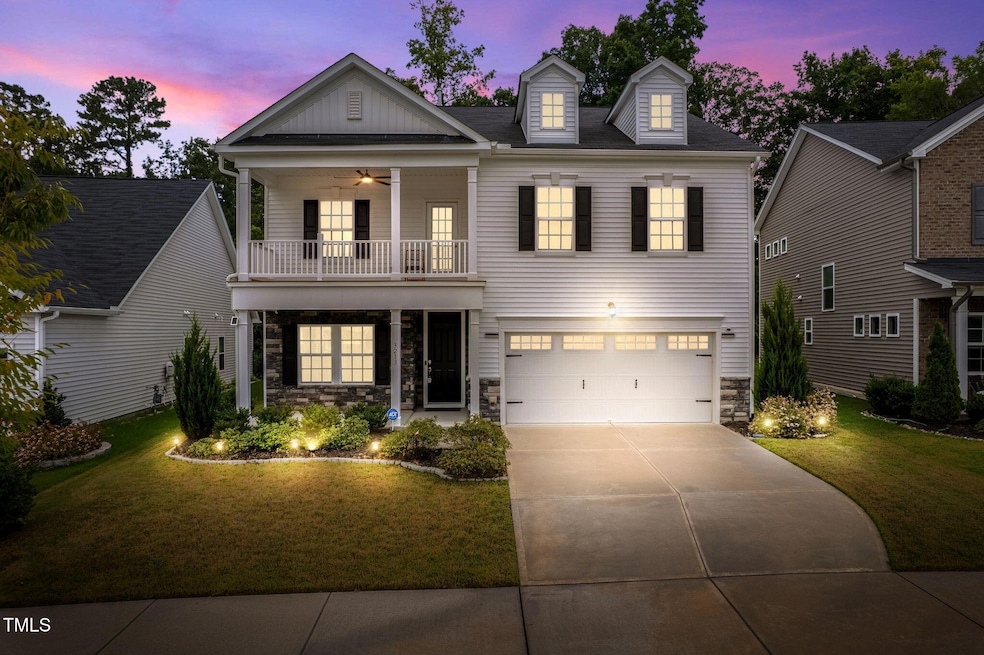
3213 Douglas Fir Rd Raleigh, NC 27616
Estimated payment $3,230/month
Highlights
- Open Floorplan
- Main Floor Bedroom
- High Ceiling
- Transitional Architecture
- Loft
- Quartz Countertops
About This Home
FEELS BRAND NEW! Gorgeous home with private backyard & screened porch. 1st floor bedroom/OFFICE with full bath. GOURMET Kitchen features quartz counters, walk-in pantry, island, subway tile backsplash, s/s app, gas cooktop & wall oven. HUGE LOFT. Formal dining. Foyer with designer wainscoting. 2nd story porch w/fan. Owners Suite features double vanity, garden tub, walk-in shower, water closet & walk-in closet. Storage shed. Fence. Home backs up to conservation area with gorgeous trees.
Questions? Text Anita - 919.473.9006
Home Details
Home Type
- Single Family
Est. Annual Taxes
- $4,242
Year Built
- Built in 2021
Lot Details
- 6,534 Sq Ft Lot
- Partially Fenced Property
- Private Yard
HOA Fees
- $67 Monthly HOA Fees
Parking
- 2 Car Attached Garage
Home Design
- Transitional Architecture
- Brick or Stone Mason
- Slab Foundation
- Shingle Roof
- Vinyl Siding
- Stone
Interior Spaces
- 2,704 Sq Ft Home
- 2-Story Property
- Open Floorplan
- Smooth Ceilings
- High Ceiling
- Ceiling Fan
- Entrance Foyer
- Family Room
- Breakfast Room
- Dining Room
- Loft
- Screened Porch
- Pull Down Stairs to Attic
- Laundry Room
Kitchen
- Walk-In Pantry
- Built-In Oven
- Gas Cooktop
- Microwave
- Ice Maker
- Dishwasher
- Kitchen Island
- Quartz Countertops
Flooring
- Carpet
- Tile
- Luxury Vinyl Tile
Bedrooms and Bathrooms
- 5 Bedrooms
- Main Floor Bedroom
- Walk-In Closet
- 3 Full Bathrooms
- Double Vanity
- Private Water Closet
- Separate Shower in Primary Bathroom
- Soaking Tub
- Walk-in Shower
Schools
- Harris Creek Elementary School
- Rolesville Middle School
- Rolesville High School
Utilities
- Forced Air Heating and Cooling System
- Heating System Uses Natural Gas
Community Details
- Charleston Management Association, Phone Number (919) 847-3003
- Longleaf Estates Subdivision
Listing and Financial Details
- Assessor Parcel Number 0467944
Map
Home Values in the Area
Average Home Value in this Area
Tax History
| Year | Tax Paid | Tax Assessment Tax Assessment Total Assessment is a certain percentage of the fair market value that is determined by local assessors to be the total taxable value of land and additions on the property. | Land | Improvement |
|---|---|---|---|---|
| 2025 | $4,259 | $486,117 | $100,000 | $386,117 |
| 2024 | $4,242 | $486,117 | $100,000 | $386,117 |
| 2023 | $3,641 | $332,241 | $90,000 | $242,241 |
| 2022 | $3,384 | $332,241 | $90,000 | $242,241 |
| 2021 | $876 | $90,000 | $90,000 | $0 |
| 2020 | $860 | $90,000 | $90,000 | $0 |
| 2019 | $0 | $0 | $0 | $0 |
Property History
| Date | Event | Price | Change | Sq Ft Price |
|---|---|---|---|---|
| 09/15/2025 09/15/25 | Pending | -- | -- | -- |
| 09/08/2025 09/08/25 | Price Changed | $529,900 | -1.0% | $196 / Sq Ft |
| 08/09/2025 08/09/25 | For Sale | $535,000 | -- | $198 / Sq Ft |
Purchase History
| Date | Type | Sale Price | Title Company |
|---|---|---|---|
| Special Warranty Deed | $377,000 | Lennar Title Llc |
Mortgage History
| Date | Status | Loan Amount | Loan Type |
|---|---|---|---|
| Open | $326,230 | New Conventional |
About the Listing Agent

Anita graduated with a BA in Communications, and she's been a rockstar in the real estate world for 25 years, casually racking up $16+ million in sales annually. With a 95% referral rate, it's clear her clients love her. They say Anita negotiates like a ninja—swift, stealthy, and always striking the best deal!
Anita leads a dream team of 6 incredible agents! She knows the ins and outs of real estate like the back of her hand, thanks to her experience owning several businesses. Think of
Anita's Other Listings
Source: Doorify MLS
MLS Number: 10114988
APN: 1748.03-24-3999-000
- 3230 Longleaf Estates Dr
- 3246 Douglas Fir Rd
- 3420 Greenville Loop Rd
- 8005 Caithness St
- 2613 Red Spruce Dr
- 2685 Princess Tree Dr
- 3519 Thorndike Dr
- 4529 Jilandre Ct
- 3100 Billiard Ct
- 3356 Longleaf Estates Dr
- 3100 Greenville Loop Rd
- 2660 Princess Tree Dr
- 2410 Abbot Hall Dr
- 3418 Longleaf Estates Dr
- 2628 Pivot Ridge Dr
- 3604 Thorndike Dr
- 3409 Table Mountain Pine Dr
- Plan 1501 Modeled at Tucker Place
- Plan 1808 at Tucker Place
- Plan 2764 Modeled at Tucker Place





