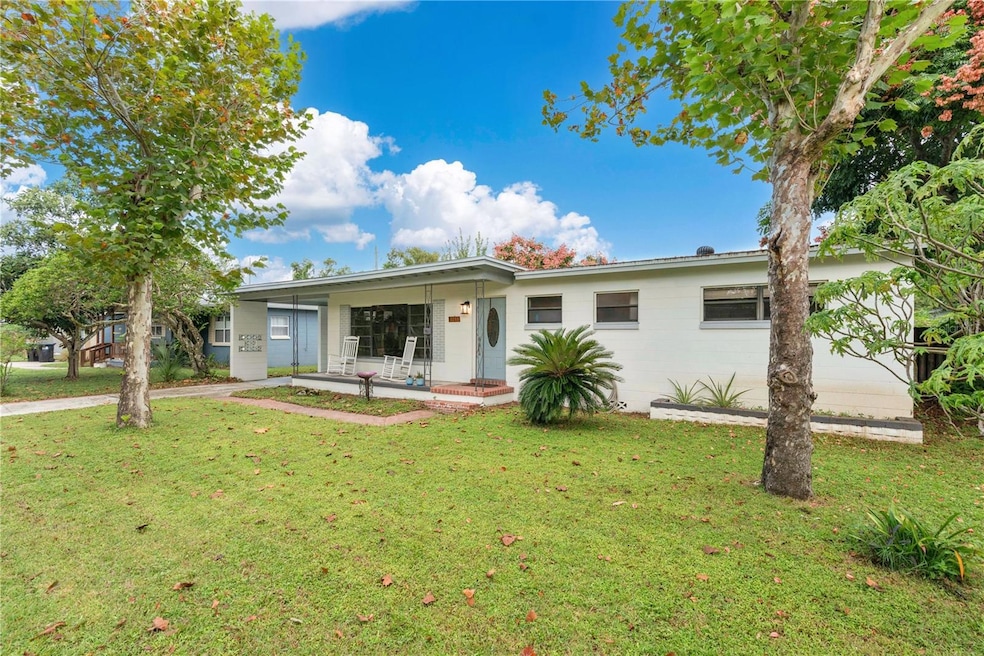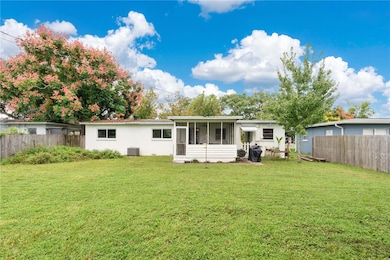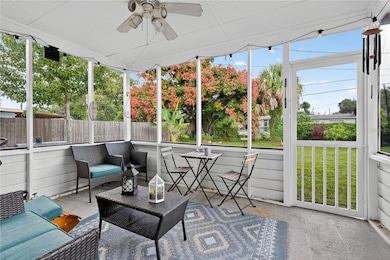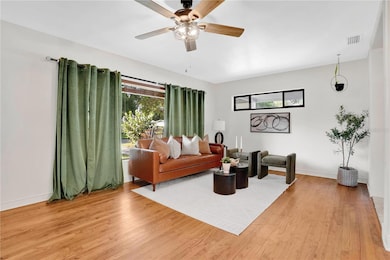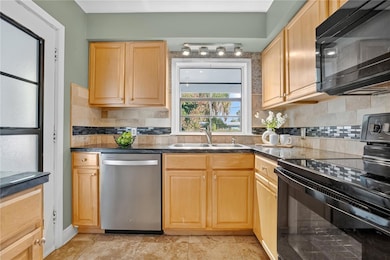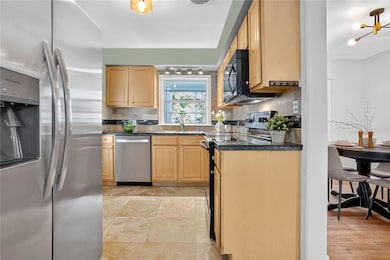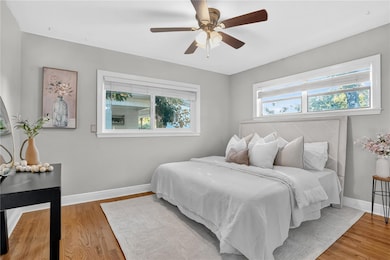3213 Dupree Ave Orlando, FL 32806
Lake Terrace NeighborhoodEstimated payment $2,530/month
Highlights
- Open Floorplan
- Fruit Trees
- Wood Flooring
- Boone High School Rated A
- Property is near public transit
- Main Floor Primary Bedroom
About This Home
Charming Home Minutes from Downtown Orlando! Welcome to this beautifully maintained 3-bedroom, 2-bathroom home located just minutes from the heart of Downtown Orlando. Featuring real hardwood floors throughout and large windows that fill the home with natural light, this residence offers both character and comfort. The home includes updated bathrooms, a newer roof (2017), and lush mature landscaping that enhances its curb appeal. Step outside to a fully screened lanai, perfect for enjoying your morning coffee, or take advantage of the oversized, fully fenced backyard, which is ideal for pets, play, and entertaining with plenty of privacy. There’s no HOA here, meaning you’ll have freedom and flexibility. Located on a quiet residential street yet just minutes from shops, dining, schools, and major highways, this home offers the best of both worlds: a peaceful feel with quick access to city amenities. Don’t miss your chance to make this Orlando gem your own. Schedule your private showing today!
Listing Agent
KELLER WILLIAMS ADVANTAGE III Brokerage Phone: 407-207-0825 License #3249331 Listed on: 10/20/2025

Home Details
Home Type
- Single Family
Est. Annual Taxes
- $5,065
Year Built
- Built in 1956
Lot Details
- 8,050 Sq Ft Lot
- South Facing Home
- Wood Fence
- Chain Link Fence
- Mature Landscaping
- Fruit Trees
Home Design
- Bungalow
- Shingle Roof
- Block Exterior
Interior Spaces
- 1,125 Sq Ft Home
- Open Floorplan
- Ceiling Fan
- French Doors
- Entrance Foyer
- Living Room
- Dining Room
- Crawl Space
- Laundry Located Outside
Kitchen
- Range
- Microwave
- Dishwasher
- Stone Countertops
- Solid Wood Cabinet
Flooring
- Wood
- Tile
Bedrooms and Bathrooms
- 3 Bedrooms
- Primary Bedroom on Main
- 2 Full Bathrooms
Parking
- 2 Carport Spaces
- Driveway
- On-Street Parking
Outdoor Features
- Covered Patio or Porch
- Shed
Location
- Property is near public transit
Schools
- Lake Como Elementary School
- Lake Como School K-8 Middle School
- Boone High School
Utilities
- Central Heating and Cooling System
- Electric Water Heater
- Septic Tank
- High Speed Internet
- Cable TV Available
Community Details
- No Home Owners Association
- Shady Acres Subdivision
Listing and Financial Details
- Visit Down Payment Resource Website
- Legal Lot and Block 10 / C
- Assessor Parcel Number 05-23-30-7952-03-100
Map
Home Values in the Area
Average Home Value in this Area
Tax History
| Year | Tax Paid | Tax Assessment Tax Assessment Total Assessment is a certain percentage of the fair market value that is determined by local assessors to be the total taxable value of land and additions on the property. | Land | Improvement |
|---|---|---|---|---|
| 2025 | $4,826 | $336,380 | $110,000 | $226,380 |
| 2024 | $2,459 | $325,620 | $110,000 | $215,620 |
| 2023 | $2,459 | $179,959 | $0 | $0 |
| 2022 | $2,357 | $174,717 | $0 | $0 |
| 2021 | $2,310 | $169,628 | $0 | $0 |
| 2020 | $2,195 | $167,286 | $0 | $0 |
| 2019 | $2,248 | $163,525 | $0 | $0 |
| 2018 | $2,226 | $160,476 | $0 | $0 |
| 2017 | $2,186 | $157,175 | $55,000 | $102,175 |
| 2016 | $1,254 | $125,057 | $55,000 | $70,057 |
| 2015 | $1,273 | $122,128 | $55,000 | $67,128 |
| 2014 | $1,314 | $99,123 | $55,000 | $44,123 |
Property History
| Date | Event | Price | List to Sale | Price per Sq Ft | Prior Sale |
|---|---|---|---|---|---|
| 10/20/2025 10/20/25 | For Sale | $385,000 | +7.8% | $342 / Sq Ft | |
| 01/20/2023 01/20/23 | Sold | $357,000 | -1.5% | $317 / Sq Ft | View Prior Sale |
| 01/01/2023 01/01/23 | Pending | -- | -- | -- | |
| 12/16/2022 12/16/22 | Price Changed | $362,500 | -2.0% | $322 / Sq Ft | |
| 12/08/2022 12/08/22 | Price Changed | $370,000 | -1.3% | $329 / Sq Ft | |
| 12/06/2022 12/06/22 | Price Changed | $375,000 | -1.3% | $333 / Sq Ft | |
| 12/02/2022 12/02/22 | For Sale | $380,000 | +232.4% | $338 / Sq Ft | |
| 05/26/2015 05/26/15 | Off Market | $114,330 | -- | -- | |
| 04/02/2012 04/02/12 | Sold | $114,330 | 0.0% | $102 / Sq Ft | View Prior Sale |
| 10/13/2011 10/13/11 | Pending | -- | -- | -- | |
| 09/28/2011 09/28/11 | For Sale | $114,330 | -- | $102 / Sq Ft |
Purchase History
| Date | Type | Sale Price | Title Company |
|---|---|---|---|
| Warranty Deed | $357,000 | -- | |
| Warranty Deed | $194,000 | North American Title Company | |
| Warranty Deed | $114,285 | Attorney | |
| Warranty Deed | $185,000 | Principal Title Services Llc | |
| Warranty Deed | $89,900 | -- |
Mortgage History
| Date | Status | Loan Amount | Loan Type |
|---|---|---|---|
| Open | $339,150 | New Conventional | |
| Previous Owner | $164,900 | New Conventional | |
| Previous Owner | $111,431 | FHA | |
| Previous Owner | $183,549 | FHA | |
| Previous Owner | $77,700 | New Conventional | |
| Previous Owner | $80,900 | New Conventional |
Source: Stellar MLS
MLS Number: O6345685
APN: 05-2330-7952-03-100
- 1806 Elsa St
- 1951 S Crystal Lake Dr
- 1923 Osman Ave
- 2974 Eglington Dr
- 3417 Tennessee Terrace
- 2696 Orange Peel Ct
- 2796 Curry Ford Rd Unit A
- 3516 Price Ave
- 3522 Price Ave
- 2011 E Grant Ave
- 2800 Vine St
- 3120 Hargill Dr
- 2900 E Grant Ave
- 2810 Nancy St
- 1407 Berwyn Rd
- 2541 Stoneview Rd
- 2816 Hargill Dr
- 2915 Hargill Dr
- 3843 Brandy St
- 2509 Raehn St
- 1621 Baldwin Dr
- 1820 Burchstone Dr
- 1519 Scott Ave
- 1400 El Paso Ave
- 3700 Curry Ford Rd
- 1979 Peel Ave
- 3501 E Grant Ave
- 1330 Catalpa Ln Unit ID1094221P
- 2701 Raehn St
- 2027 Peel Ave
- 3100 Page Ave Unit ID1094216P
- 3016 Page Ave
- 2816 Hargill Dr
- 1229 Berwyn Rd Unit ID1094226P
- 1614 Jessamine Ave
- 2818 Hargill Dr
- 2600 S Crystal Lake Dr
- 1948 S Conway Rd Unit 6
- 2615 S Crystal Lake Dr
- 3911 Hargill Dr
