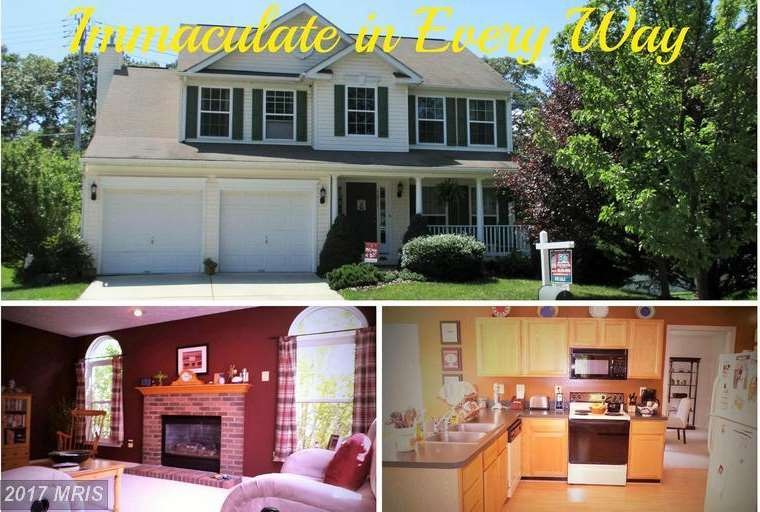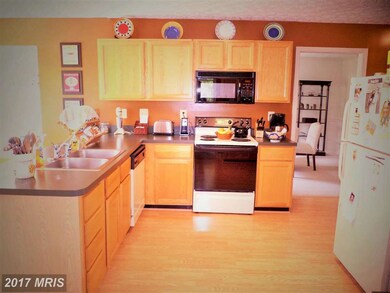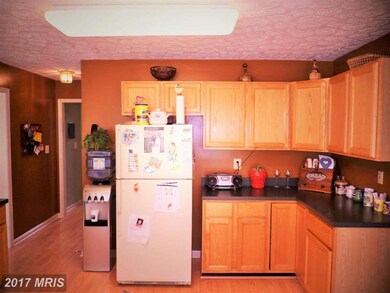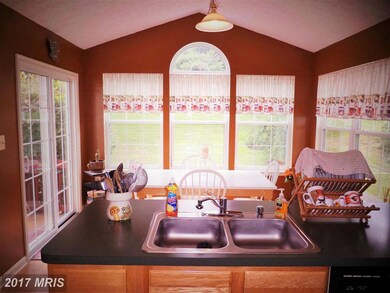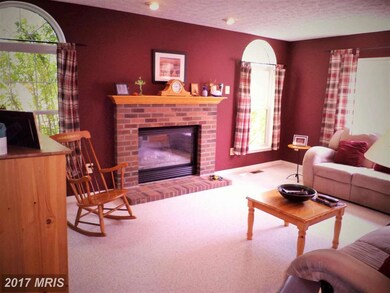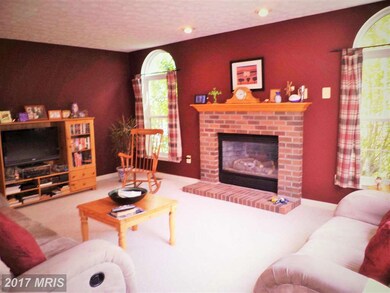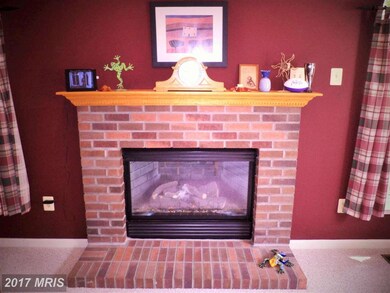
3213 Fieldcrest Way Abingdon, MD 21009
Highlights
- View of Trees or Woods
- Colonial Architecture
- Wood Flooring
- Open Floorplan
- Deck
- Breakfast Area or Nook
About This Home
As of April 2019HIGHEST SALE IN WOODLAND RUN IN 3 YEARS!! EXQUISITE Porch-Front Colonial w/an Open Floor & Well-Manicured Lot!Beautiful GREAT ROOM w/Gas Fireplace & Sliders to Deck!Eat-In Kitchen w/Pergo Floors & Lots of Cabinet & Counter Space!Bright & Airy Morning Room w/Vaulted Ceilings & Sliders to Deck!Large Master w/2 Closets,Vaulted Ceilings, & Luxurious Bath!Living & Dining Rooms w/Crown & Chair Rail!
Last Buyer's Agent
Wendy Buckingham
Coldwell Banker Realty
Home Details
Home Type
- Single Family
Est. Annual Taxes
- $3,378
Year Built
- Built in 1998
Lot Details
- 8,494 Sq Ft Lot
- Property is in very good condition
- Property is zoned R1
HOA Fees
- $17 Monthly HOA Fees
Parking
- 2 Car Attached Garage
- Front Facing Garage
- Off-Street Parking
Home Design
- Colonial Architecture
- Vinyl Siding
Interior Spaces
- 2,195 Sq Ft Home
- Property has 3 Levels
- Open Floorplan
- Chair Railings
- Crown Molding
- Heatilator
- Fireplace Mantel
- Window Treatments
- Window Screens
- Sliding Doors
- Family Room
- Living Room
- Dining Room
- Wood Flooring
- Views of Woods
Kitchen
- Breakfast Area or Nook
- Eat-In Kitchen
- Electric Oven or Range
- Microwave
- Dishwasher
- Disposal
Bedrooms and Bathrooms
- 4 Bedrooms
- En-Suite Primary Bedroom
- En-Suite Bathroom
- 2.5 Bathrooms
Laundry
- Laundry Room
- Dryer
- Washer
Unfinished Basement
- Basement Fills Entire Space Under The House
- Connecting Stairway
- Side Exterior Basement Entry
- Sump Pump
- Rough-In Basement Bathroom
- Basement Windows
Outdoor Features
- Deck
- Porch
Utilities
- Forced Air Heating and Cooling System
- Vented Exhaust Fan
- Natural Gas Water Heater
Community Details
- Woodland Run Subdivision
Listing and Financial Details
- Tax Lot 23
- Assessor Parcel Number 1301233769
Ownership History
Purchase Details
Home Financials for this Owner
Home Financials are based on the most recent Mortgage that was taken out on this home.Purchase Details
Home Financials for this Owner
Home Financials are based on the most recent Mortgage that was taken out on this home.Purchase Details
Home Financials for this Owner
Home Financials are based on the most recent Mortgage that was taken out on this home.Purchase Details
Purchase Details
Similar Homes in Abingdon, MD
Home Values in the Area
Average Home Value in this Area
Purchase History
| Date | Type | Sale Price | Title Company |
|---|---|---|---|
| Deed | $325,900 | Mid Atlantic Title Llc | |
| Deed | $309,900 | Home First Title Group Llc | |
| Deed | $67,250 | -- | |
| Deed | $188,610 | -- | |
| Deed | $96,000 | -- |
Mortgage History
| Date | Status | Loan Amount | Loan Type |
|---|---|---|---|
| Open | $80,000 | Credit Line Revolving | |
| Open | $300,121 | FHA | |
| Previous Owner | $319,996 | FHA | |
| Previous Owner | $304,286 | FHA | |
| Previous Owner | $185,000 | New Conventional | |
| Closed | -- | No Value Available |
Property History
| Date | Event | Price | Change | Sq Ft Price |
|---|---|---|---|---|
| 04/01/2019 04/01/19 | Sold | $309,900 | 0.0% | $141 / Sq Ft |
| 02/04/2019 02/04/19 | Pending | -- | -- | -- |
| 01/31/2019 01/31/19 | Price Changed | $309,900 | -6.1% | $141 / Sq Ft |
| 09/26/2018 09/26/18 | Price Changed | $329,900 | -1.5% | $150 / Sq Ft |
| 07/02/2018 07/02/18 | For Sale | $335,000 | +2.8% | $153 / Sq Ft |
| 05/29/2015 05/29/15 | Sold | $325,900 | 0.0% | $148 / Sq Ft |
| 04/16/2015 04/16/15 | Price Changed | $325,900 | +1.9% | $148 / Sq Ft |
| 04/15/2015 04/15/15 | Pending | -- | -- | -- |
| 04/07/2015 04/07/15 | Price Changed | $319,900 | -1.2% | $146 / Sq Ft |
| 02/19/2015 02/19/15 | For Sale | $323,900 | -0.6% | $148 / Sq Ft |
| 02/18/2015 02/18/15 | Off Market | $325,900 | -- | -- |
| 02/18/2015 02/18/15 | For Sale | $323,900 | -- | $148 / Sq Ft |
Tax History Compared to Growth
Tax History
| Year | Tax Paid | Tax Assessment Tax Assessment Total Assessment is a certain percentage of the fair market value that is determined by local assessors to be the total taxable value of land and additions on the property. | Land | Improvement |
|---|---|---|---|---|
| 2024 | $3,500 | $326,533 | $0 | $0 |
| 2023 | $3,326 | $305,200 | $100,000 | $205,200 |
| 2022 | $3,283 | $301,200 | $0 | $0 |
| 2021 | $10,006 | $297,200 | $0 | $0 |
| 2020 | $3,384 | $293,200 | $100,000 | $193,200 |
| 2019 | $3,370 | $292,000 | $0 | $0 |
| 2018 | $3,356 | $290,800 | $0 | $0 |
| 2017 | $3,312 | $289,600 | $0 | $0 |
| 2016 | $140 | $289,600 | $0 | $0 |
| 2015 | $3,994 | $289,600 | $0 | $0 |
| 2014 | $3,994 | $292,700 | $0 | $0 |
Agents Affiliated with this Home
-
W
Seller's Agent in 2019
Wendy Buckingham
Coldwell Banker (NRT-Southeast-MidAtlantic)
-
Marissa Henn

Buyer's Agent in 2019
Marissa Henn
Hyatt & Company Real Estate, LLC
(410) 294-1792
66 Total Sales
-
Matthew Smoot

Seller's Agent in 2015
Matthew Smoot
Realty Plus Associates
(443) 504-8930
32 Total Sales
Map
Source: Bright MLS
MLS Number: 1001679321
APN: 01-233769
- 3315 Timberwolf Ct
- 3214 Pine Crest Ct
- 3210 Split Oak Ct
- 3105 Holly Berry Ct
- 3105 Deer Creek Dr
- 3118 Peverly Run Rd
- 724 Hookers Mill Rd
- 3106 Birch Brook Ln
- 3305 Meadow Valley Dr
- 2961 Colchester Ct
- 2956 Sunderland Ct
- 800 Eastridge Rd
- 2000 Treese Unit DEVONSHIRE
- 2000 Treese Unit COVINGTON
- 2000 Treese Unit MAGNOLIA
- 2000 Treese Unit SAVANNAH
- 755 Burgh Westra Way
- 826 Tiffany Trail
- 2910 Strathaven Ln
- 3206 Woodspring Dr
