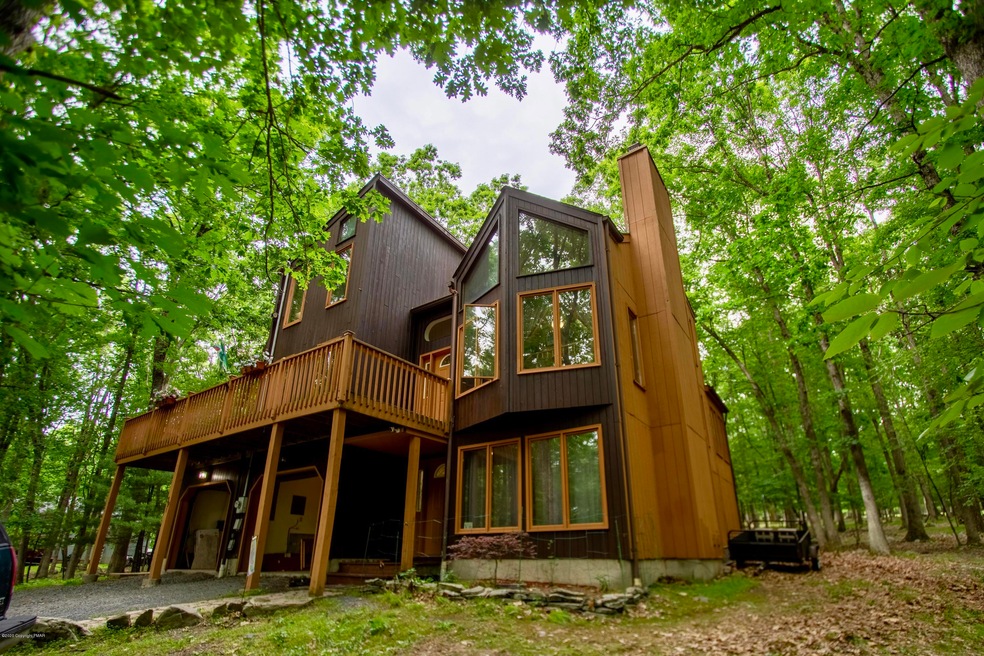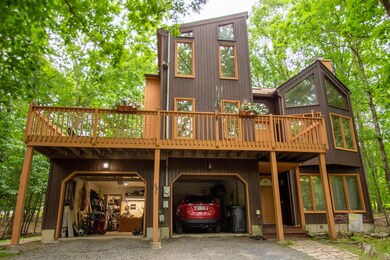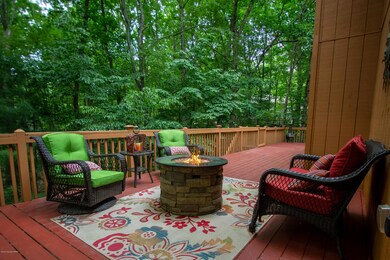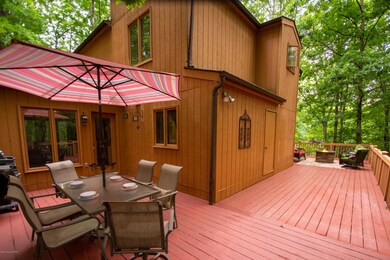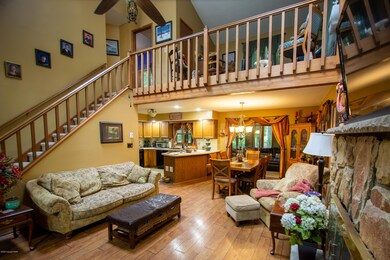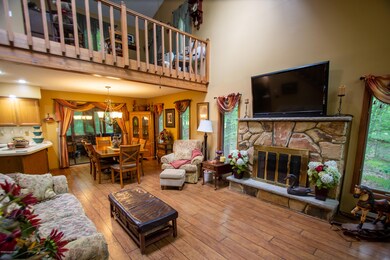
3213 Foxdale Terrace East Stroudsburg, PA 18301
Highlights
- Fitness Center
- Gated Community
- Deck
- Property is near a beach
- Clubhouse
- Wood Burning Stove
About This Home
As of July 2025A highly sought-after Penn Estates classic! Three story contemporary w/rare 2 car garage on a beautiful wooded lot offering cul-de-sac privacy. Fabulous wrap-around deck for true enjoyment of the wonderful setting. Many updates throughout incl. high-quality laminate & tile flooring and newer lighting fixtures. Hang out by the stone fireplace in the living room, in the spacious sunroom overlooking the peaceful setting, or in the huge family room w/woodstove & wet bar. Plenty of room for the whole gang, whether you live here full time, use it as a getaway place, or invest as an airbnb rental. Very warm & inviting spaces throughout. Lots of storage throughout. Spacious workshop in addition to the two garages. Amenity community w/pools, lakes & more in a great location for getting everywhere.
Last Agent to Sell the Property
Keller Williams Real Estate - Stroudsburg License #AB067175 Listed on: 06/19/2020

Home Details
Home Type
- Single Family
Est. Annual Taxes
- $4,703
Year Built
- Built in 1986
Lot Details
- 0.59 Acre Lot
- Cul-De-Sac
- Private Streets
- Wooded Lot
Parking
- 2 Car Attached Garage
- Garage Door Opener
- Off-Street Parking
Home Design
- Contemporary Architecture
- Slab Foundation
- Asphalt Roof
- T111 Siding
Interior Spaces
- 2,854 Sq Ft Home
- 3-Story Property
- Cathedral Ceiling
- Ceiling Fan
- Wood Burning Stove
- Family Room
- Living Room with Fireplace
- Dining Room
- Loft
- Bonus Room
Kitchen
- Electric Range
- <<microwave>>
- Dishwasher
Flooring
- Carpet
- Laminate
- Ceramic Tile
Bedrooms and Bathrooms
- 4 Bedrooms
- Primary Bedroom on Main
Laundry
- Laundry Room
- Laundry on main level
- Dryer
- Washer
Outdoor Features
- Property is near a beach
- Property is near a lake
- Deck
Utilities
- Cooling Available
- Baseboard Heating
- Private Water Source
- Electric Water Heater
- Private Sewer
Listing and Financial Details
- Assessor Parcel Number 17.15E.1.39
Community Details
Overview
- Property has a Home Owners Association
- Penn Estates Subdivision
Recreation
- Tennis Courts
- Community Playground
- Fitness Center
- Community Pool
Security
- 24 Hour Access
- Gated Community
Additional Features
- Clubhouse
- Security
Ownership History
Purchase Details
Home Financials for this Owner
Home Financials are based on the most recent Mortgage that was taken out on this home.Purchase Details
Home Financials for this Owner
Home Financials are based on the most recent Mortgage that was taken out on this home.Similar Homes in East Stroudsburg, PA
Home Values in the Area
Average Home Value in this Area
Purchase History
| Date | Type | Sale Price | Title Company |
|---|---|---|---|
| Deed | $227,500 | Red Maple Abstract Llc | |
| Deed | $135,000 | None Available |
Mortgage History
| Date | Status | Loan Amount | Loan Type |
|---|---|---|---|
| Open | $180,000 | New Conventional | |
| Previous Owner | $131,577 | FHA |
Property History
| Date | Event | Price | Change | Sq Ft Price |
|---|---|---|---|---|
| 07/15/2025 07/15/25 | Sold | $540,000 | -3.6% | $211 / Sq Ft |
| 06/07/2025 06/07/25 | Pending | -- | -- | -- |
| 05/15/2025 05/15/25 | For Sale | $560,000 | +146.2% | $218 / Sq Ft |
| 08/28/2020 08/28/20 | Sold | $227,500 | -7.3% | $80 / Sq Ft |
| 07/09/2020 07/09/20 | Pending | -- | -- | -- |
| 06/18/2020 06/18/20 | For Sale | $245,500 | -- | $86 / Sq Ft |
Tax History Compared to Growth
Tax History
| Year | Tax Paid | Tax Assessment Tax Assessment Total Assessment is a certain percentage of the fair market value that is determined by local assessors to be the total taxable value of land and additions on the property. | Land | Improvement |
|---|---|---|---|---|
| 2025 | $1,229 | $149,120 | $20,260 | $128,860 |
| 2024 | $1,006 | $149,120 | $20,260 | $128,860 |
| 2023 | $4,978 | $149,120 | $20,260 | $128,860 |
| 2022 | $5,083 | $149,120 | $20,260 | $128,860 |
| 2021 | $4,926 | $149,120 | $20,260 | $128,860 |
| 2020 | $4,859 | $149,120 | $20,260 | $128,860 |
| 2019 | $6,364 | $33,750 | $8,750 | $25,000 |
| 2018 | $6,789 | $33,750 | $8,750 | $25,000 |
| 2017 | $6,789 | $33,750 | $8,750 | $25,000 |
| 2016 | $1,277 | $33,750 | $8,750 | $25,000 |
| 2015 | -- | $33,750 | $8,750 | $25,000 |
| 2014 | -- | $33,750 | $8,750 | $25,000 |
Agents Affiliated with this Home
-
Lisa Roley

Seller's Agent in 2025
Lisa Roley
Keller Williams Real Estate-Montgomeryville
(267) 312-8759
1 in this area
88 Total Sales
-
Lisa Sanderson

Seller's Agent in 2020
Lisa Sanderson
Keller Williams Real Estate - Stroudsburg
(570) 350-9905
39 in this area
191 Total Sales
-
Robert Bailey
R
Buyer's Agent in 2020
Robert Bailey
WEICHERT Realtors Acclaim - Tannersville
(866) 442-4340
3 in this area
65 Total Sales
Map
Source: Pocono Mountains Association of REALTORS®
MLS Number: PM-78360
APN: 17.15E.1.39
- 7109 Pine Grove Dr
- 329 Hyland Dr
- 32 Delia Terrace
- 1117 Belaire Dr
- 1808 Jennifer Dr
- 158 Hyland Dr
- 476 Hyland Dr
- 1617 Academy Dr
- 1160 Belaire Dr
- 475 Hyland Dr
- 8210 Pine Grove
- 3116 Fairfax Terrace
- 3114 Fairfax Terrace
- 445 Hyland Dr
- 249 Estates Drive (Lot 21)
- 257 Somerset Dr
- 1231 Kensington Dr
- 177 Summerton Cir
- 6 Cranberry Rd
- 4231 Woodacres Dr
