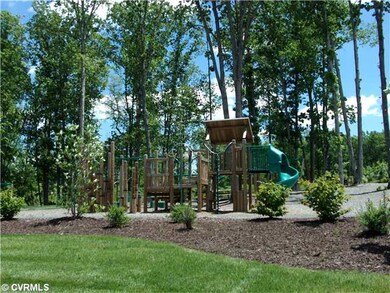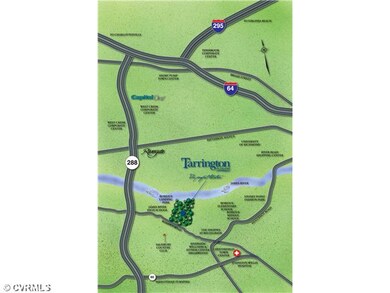
3213 Fulbrook Dr Midlothian, VA 23113
Tarrington NeighborhoodHighlights
- Wood Flooring
- James River High School Rated A-
- Forced Air Zoned Heating and Cooling System
About This Home
As of June 2023The Toddbury plan by Boone Homes is a new Craftsman elevation featuring brick on 3 sides with stone Jack arches over the windows on the front and a 3 car garage. The 1st floor has a spacious, deluxe gourmet kitchen with upgraded cabinets appliances and granite counter tops and opens into a large spacious family room with a large classic bay window and bookcases. The 1st floor study has access to a rear covered porch. The 2nd level has 4 bedrooms, 3 full baths with hardwood floors in the loft and hall areas. There is a large,very spacious master suite featuring a dressing area 2 large walk-in closets with built ins and a finished study. The deluxe master bath has a over sized walk-in shower with a jetted tub. The 3rd floor has a large bedroom with a full bath and a wall of bookcases.
Last Agent to Sell the Property
Shaheen Ruth Martin & Fonville License #0225119247 Listed on: 03/23/2011

Home Details
Home Type
- Single Family
Est. Annual Taxes
- $9,497
Year Built
- 2011
Home Design
- Dimensional Roof
- Shingle Roof
- Asphalt Roof
Flooring
- Wood
- Partially Carpeted
- Ceramic Tile
Bedrooms and Bathrooms
- 5 Bedrooms
- 4 Full Bathrooms
Additional Features
- Property has 3 Levels
- Forced Air Zoned Heating and Cooling System
Listing and Financial Details
- Assessor Parcel Number 734-723-41-52-00000
Ownership History
Purchase Details
Home Financials for this Owner
Home Financials are based on the most recent Mortgage that was taken out on this home.Purchase Details
Home Financials for this Owner
Home Financials are based on the most recent Mortgage that was taken out on this home.Purchase Details
Home Financials for this Owner
Home Financials are based on the most recent Mortgage that was taken out on this home.Similar Homes in Midlothian, VA
Home Values in the Area
Average Home Value in this Area
Purchase History
| Date | Type | Sale Price | Title Company |
|---|---|---|---|
| Warranty Deed | $1,050,000 | Chicago Title | |
| Warranty Deed | $766,000 | Attorney | |
| Warranty Deed | $781,375 | -- |
Mortgage History
| Date | Status | Loan Amount | Loan Type |
|---|---|---|---|
| Open | $945,000 | New Conventional | |
| Previous Owner | $153,500 | Credit Line Revolving | |
| Previous Owner | $535,900 | New Conventional | |
| Previous Owner | $625,100 | New Conventional |
Property History
| Date | Event | Price | Change | Sq Ft Price |
|---|---|---|---|---|
| 06/20/2023 06/20/23 | Sold | $1,050,000 | 0.0% | $198 / Sq Ft |
| 05/01/2023 05/01/23 | Pending | -- | -- | -- |
| 04/28/2023 04/28/23 | For Sale | $1,050,000 | +37.1% | $198 / Sq Ft |
| 12/23/2015 12/23/15 | Sold | $766,000 | -6.5% | $147 / Sq Ft |
| 11/29/2015 11/29/15 | Pending | -- | -- | -- |
| 09/24/2015 09/24/15 | For Sale | $819,000 | +4.8% | $158 / Sq Ft |
| 06/13/2012 06/13/12 | Sold | $781,375 | -2.3% | $159 / Sq Ft |
| 02/25/2012 02/25/12 | Pending | -- | -- | -- |
| 03/23/2011 03/23/11 | For Sale | $799,950 | -- | $163 / Sq Ft |
Tax History Compared to Growth
Tax History
| Year | Tax Paid | Tax Assessment Tax Assessment Total Assessment is a certain percentage of the fair market value that is determined by local assessors to be the total taxable value of land and additions on the property. | Land | Improvement |
|---|---|---|---|---|
| 2025 | $9,497 | $1,064,300 | $210,000 | $854,300 |
| 2024 | $9,497 | $1,005,100 | $210,000 | $795,100 |
| 2023 | $8,775 | $964,300 | $200,000 | $764,300 |
| 2022 | $7,825 | $850,500 | $164,000 | $686,500 |
| 2021 | $7,454 | $777,700 | $160,000 | $617,700 |
| 2020 | $7,388 | $777,700 | $160,000 | $617,700 |
| 2019 | $7,242 | $762,300 | $159,000 | $603,300 |
| 2018 | $7,242 | $762,300 | $159,000 | $603,300 |
| 2017 | $7,193 | $749,300 | $152,000 | $597,300 |
| 2016 | $7,450 | $776,000 | $152,000 | $624,000 |
| 2015 | $7,475 | $776,000 | $152,000 | $624,000 |
| 2014 | $7,284 | $756,100 | $148,000 | $608,100 |
Agents Affiliated with this Home
-

Seller's Agent in 2023
Ashley Schmitt
Shaheen Ruth Martin & Fonville
(757) 876-4463
1 in this area
15 Total Sales
-

Seller Co-Listing Agent in 2023
Becky McNeer
Shaheen Ruth Martin & Fonville
(804) 338-5516
7 in this area
111 Total Sales
-

Buyer's Agent in 2023
Susan Jones
The Steele Group
(804) 814-0334
1 in this area
101 Total Sales
-

Seller's Agent in 2015
Wayne Johnson
Coldwell Banker Avenues
(804) 402-1980
4 Total Sales
-

Seller Co-Listing Agent in 2015
Graham Johnson
Coldwell Banker Avenues
(804) 873-3504
1 in this area
123 Total Sales
-

Buyer's Agent in 2015
Katherine Hawks
The Steele Group
(804) 350-2471
87 Total Sales
Map
Source: Central Virginia Regional MLS
MLS Number: 1108640
APN: 734-72-34-15-200-000
- 13518 Kelham Rd
- 3330 Handley Rd
- 3400 Hemmingstone Ct
- 3007 Westwell Ct
- 4054 Bircham Loop
- 3901 Bircham Loop
- 3628 Seaford Crossing Dr
- 3006 Calcutt Dr
- 4307 Wilcot Dr
- 3530 Old Gun Rd W
- 3631 Cannon Ridge Ct
- 13030 River Hills Dr
- 13337 Langford Dr
- 12931 River Hills Dr
- 13412 Ellerton Ct
- 13509 Raftersridge Ct
- 13211 Powderham Ln
- 3731 Rivermist Terrace
- 13612 Waterswatch Ct
- 3808 Solebury Place






