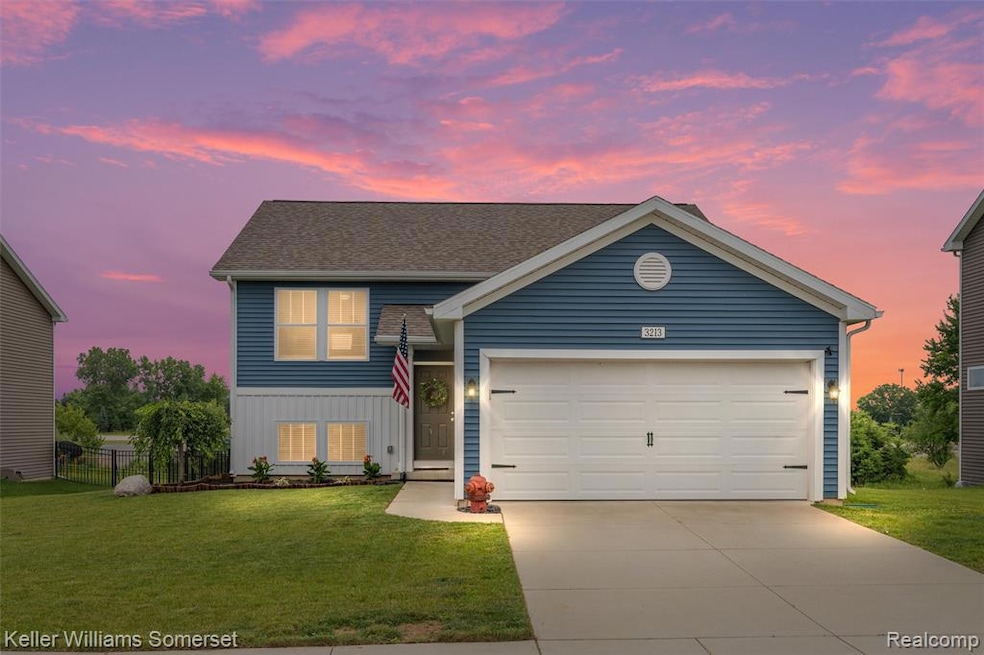3213 Hill Hollow Ln Howell Township, MI 48855
Howell Township NeighborhoodEstimated payment $2,288/month
Highlights
- Colonial Architecture
- Walk-In Pantry
- Heating system powered by renewable energy
- Vaulted Ceiling
- 2 Car Attached Garage
- Forced Air Heating and Cooling System
About This Home
Welcome to this beautifully maintained bi-level home in the desirable Oak Grove Meadows community! Featuring 3 bedrooms, 2 full bathrooms, and a bright, open-concept layout, this home offers comfort, style, and exceptional outdoor living.
Upstairs, enjoy a spacious living area, an entertainer’s kitchen complete with walk-in pantry, stainless steel appliances, and bar seating that opens seamlessly into the dining and living areas.
The oversized primary bedroom is a true retreat, featuring a generous walk-in closet and plenty of natural light. Two additional bedrooms provide flexibility for family, guests, or home office needs.
Step outside through the walk-out lower level to your own backyard oasis — a beautiful patio with no rear neighbors and peaceful views of nearby ponds. Whether enjoying quiet mornings or entertaining in the evening, this outdoor space is a rare find.
Nestled on a quiet street, this home is part of a vibrant, welcoming neighborhood featuring a central playground and access to a larger community park with a tennis court, soccer field, pavilions, restrooms, and even frequent summer food trucks for neighborhood fun.
? Bi-level layout with walk-out
? Open floor plan and vaulted ceilings
? Walk-in pantry & oversized primary suite
? Scenic backyard with pond views
? Community parks, events & food trucks
Just minutes from I-96, downtown Howell, and local schools — this move-in ready home has it all. Schedule your private tour today and discover everything Oak Grove Meadows has to offer!
Home Details
Home Type
- Single Family
Est. Annual Taxes
Year Built
- Built in 2019
Lot Details
- 10,019 Sq Ft Lot
- Lot Dimensions are 64x158x64x157
HOA Fees
- $29 Monthly HOA Fees
Parking
- 2 Car Attached Garage
Home Design
- Colonial Architecture
- Poured Concrete
- Vinyl Construction Material
Interior Spaces
- 2,000 Sq Ft Home
- 2-Story Property
- Vaulted Ceiling
- Walk-In Pantry
- Finished Basement
Bedrooms and Bathrooms
- 3 Bedrooms
- 2 Full Bathrooms
Location
- Ground Level
Utilities
- Forced Air Heating and Cooling System
- Heating system powered by renewable energy
- Heating System Uses Natural Gas
Community Details
- Audrey Raich Association
- Oak Grove Mdws Subdivision
Listing and Financial Details
- Assessor Parcel Number 0613302050
Map
Home Values in the Area
Average Home Value in this Area
Tax History
| Year | Tax Paid | Tax Assessment Tax Assessment Total Assessment is a certain percentage of the fair market value that is determined by local assessors to be the total taxable value of land and additions on the property. | Land | Improvement |
|---|---|---|---|---|
| 2025 | $3,903 | $165,970 | $0 | $0 |
| 2024 | $2,141 | $160,092 | $0 | $0 |
| 2023 | $2,045 | $144,860 | $0 | $0 |
| 2022 | $7,795 | $126,432 | $0 | $0 |
| 2021 | $7,795 | $126,200 | $0 | $0 |
| 2020 | $5,187 | $122,900 | $0 | $0 |
| 2019 | $752 | $20,800 | $0 | $0 |
| 2018 | $779 | $0 | $0 | $0 |
Property History
| Date | Event | Price | Change | Sq Ft Price |
|---|---|---|---|---|
| 08/18/2025 08/18/25 | Price Changed | $363,000 | -0.5% | $182 / Sq Ft |
| 07/24/2025 07/24/25 | Price Changed | $365,000 | -1.1% | $183 / Sq Ft |
| 06/26/2025 06/26/25 | For Sale | $369,000 | +42.4% | $185 / Sq Ft |
| 06/07/2019 06/07/19 | Sold | $259,040 | -0.3% | $231 / Sq Ft |
| 12/12/2018 12/12/18 | For Sale | $259,900 | -- | $232 / Sq Ft |
Source: Realcomp
MLS Number: 20251010879
APN: 06-13-302-050
- 3087 Ivy Wood Cir
- 3079 Ivywood Cir
- 3061 Ivywood Cir
- 2185 Armond Rd
- 642 Olde English Cir Unit 54
- 1907 Oak Grove Rd
- 606 Kimball St
- 606 Olde English Cir
- 610 Olde English Cir Unit 66
- 760 Olde English Cir
- 386 Dorchester Dr
- 552 Olde English Cir Unit 92
- Howden A Plan at Howden Meadows
- Howden B Plan at Howden Meadows
- 631 Grafton Ln
- 1827 Oak Squire Ct
- vac E Marr Rd
- 5550 Fisher Rd
- 505 W Highland Rd
- 620 Curzon Ct Unit 204
- 288 Cimarron Dr
- 1820 Molly Ln
- 1815 Bainsbridge St
- 1320 Ashebury Ln
- 525 W Highland Rd
- 607 Byron Rd
- 527 Greenwich Dr
- 1504 Yorkshire Dr
- 4140 Indian Camp Trail
- 430 E Clinton St Unit .2
- 401 S Highlander Way
- 2180 Hawthorne Dr
- 721 E Clinton St
- 1148 Rial Lake Dr Unit 43
- 307 Holly Hills Dr
- 130 Lakeshore Pointe Dr
- 1744 Ella Ln
- 4100 Wheaton Place
- 3677-3998 Audrey Rae Ln
- 1103 S Latson Rd







