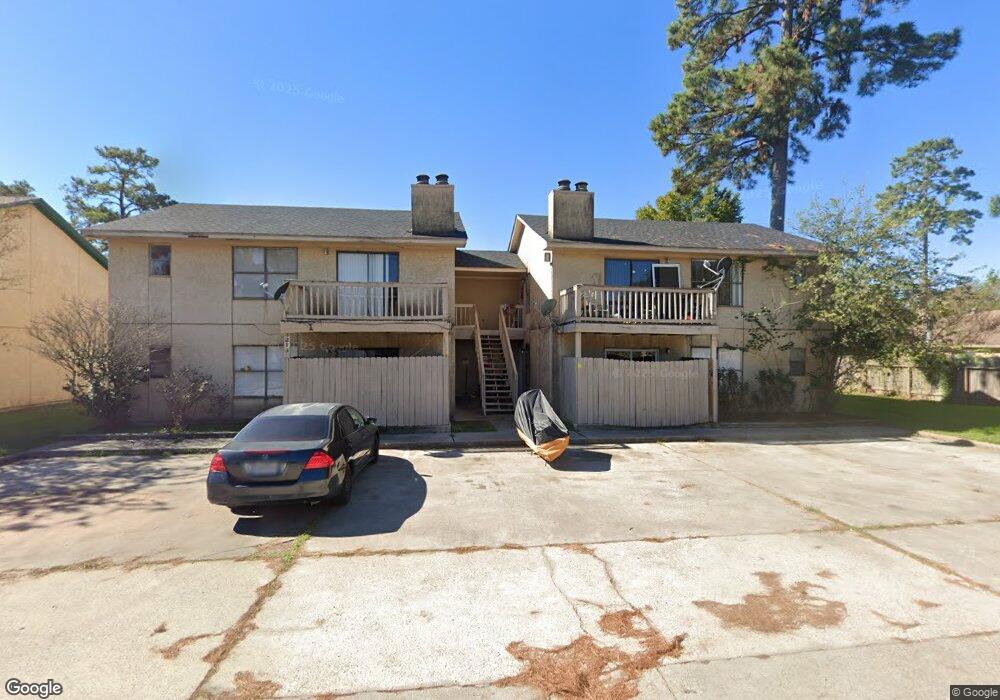3213 Hirschfield Rd Unit C Spring, TX 77373
2
Beds
2
Baths
1,068
Sq Ft
9,148
Sq Ft Lot
About This Home
This home is located at 3213 Hirschfield Rd Unit C, Spring, TX 77373. 3213 Hirschfield Rd Unit C is a home located in Harris County with nearby schools including Gloria Marshall Elementary School, Ricky C. Bailey Middle School, and Spring High School.
Create a Home Valuation Report for This Property
The Home Valuation Report is an in-depth analysis detailing your home's value as well as a comparison with similar homes in the area
Home Values in the Area
Average Home Value in this Area
Tax History
| Year | Tax Paid | Tax Assessment Tax Assessment Total Assessment is a certain percentage of the fair market value that is determined by local assessors to be the total taxable value of land and additions on the property. | Land | Improvement |
|---|---|---|---|---|
| 2025 | $11,801 | $379,143 | $41,558 | $337,585 |
| 2024 | $11,801 | $426,449 | $41,558 | $384,891 |
| 2023 | $11,801 | $425,646 | $41,558 | $384,088 |
| 2022 | $9,661 | $337,675 | $41,558 | $296,117 |
| 2021 | $8,632 | $285,197 | $18,470 | $266,727 |
| 2020 | $8,223 | $258,703 | $18,470 | $240,233 |
| 2019 | $7,635 | $231,358 | $18,470 | $212,888 |
| 2018 | $2,012 | $219,942 | $18,470 | $201,472 |
| 2017 | $7,034 | $215,250 | $18,470 | $196,780 |
| 2016 | $6,493 | $218,582 | $18,470 | $200,112 |
| 2015 | $6,011 | $171,260 | $18,470 | $152,790 |
| 2014 | $6,011 | $177,895 | $18,470 | $159,425 |
Source: Public Records
Map
Nearby Homes
- 22719 Timber Dust Cir
- 3121 Trembling Creek Cir
- 22603 Aspen Tarn Trail
- 22814 Pebworth Place
- 3013 Titleist Dr
- 22830 Zephyr Valley Trail
- 2311 Silver Plume Ln
- 22707 Yarmony Vista Trail
- 2342 Spruce Cliff Ln
- 22914 Summer Pine Ln
- 2403 Heeney Park Ln
- 3130 Cottonshire Dr
- 2406 High Spruce Cir
- 2422 Sheephorn Summit Trail
- 3000 Titleist Dr
- 2407 Hartsel Forest Trail
- 2354 Otter Falls Dr
- 22431 Gilded Peak Ln
- 22630 Winter Maple Trail
- 3103 Cliff Swallow Ct
- 3213 Hirschfield Rd Unit 4
- 3213 Hirschfield Rd Unit D
- 3213 Hirschfield Rd
- 3213 Hirschfield Rd Unit B
- 3213 Hirschfield Rd Unit A
- 22610 Pine Mist Ln
- 22606 Pine Mist Ln
- 3211 Hirschfield Rd Unit D
- 3211 Hirschfield Rd Unit B
- 3211 Hirschfield Rd Unit C
- 3211 Hirschfield Rd Unit 4
- 3211 Hirschfield Rd Unit A
- 3217 Hirschfield Rd
- 3217 Hirschfield Rd Unit C
- 3217 Hirschfield Rd Unit D
- 3217 Hirschfield Rd Unit B
- 3217 Hirschfield Rd Unit A
- 3217 Hirschfield Rd Unit 4
- 22714 Timber Dust Cir
- 22710 Timber Dust Cir
