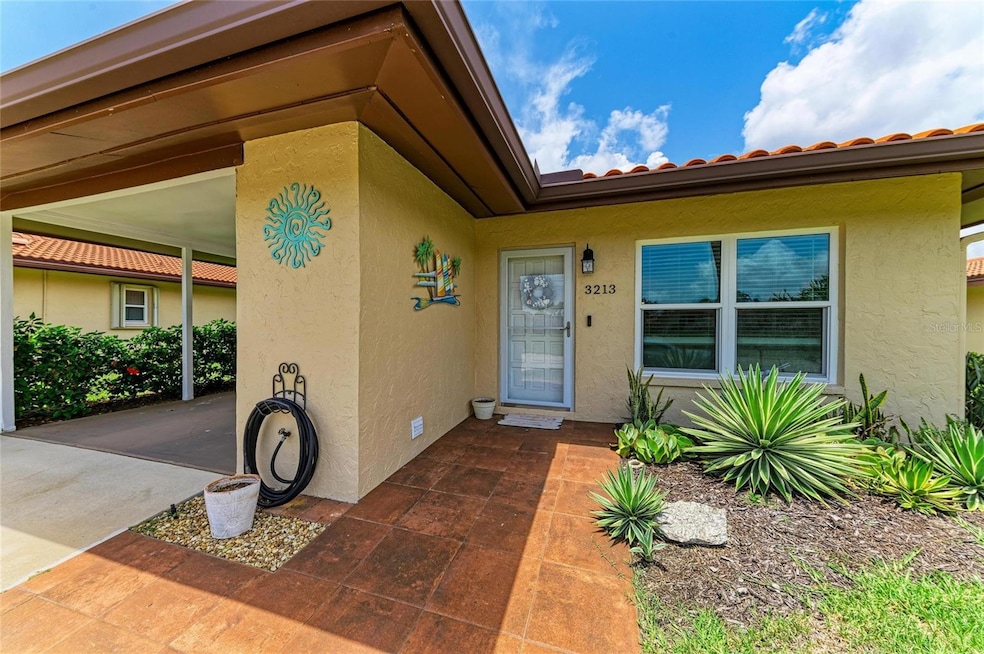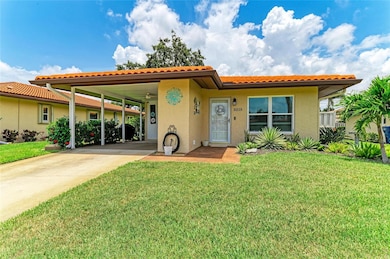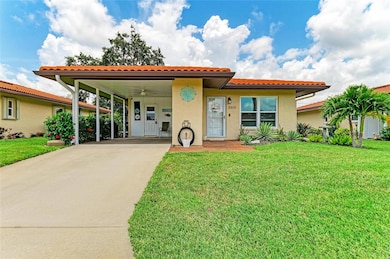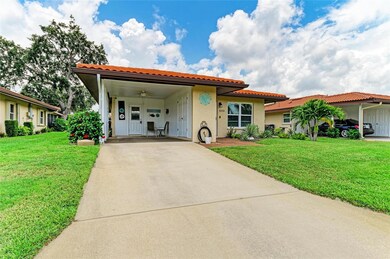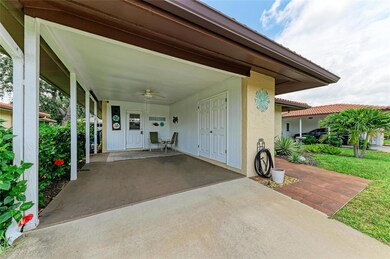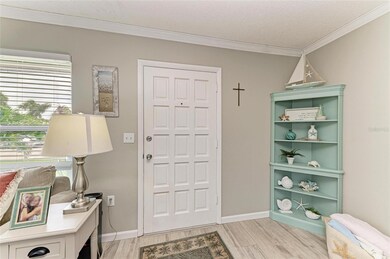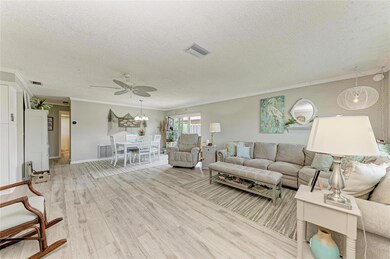3213 Mercer Rd Bradenton, FL 34207
Estimated payment $2,126/month
Highlights
- Fitness Center
- Active Adult
- Clubhouse
- Heated In Ground Pool
- Open Floorplan
- Contemporary Architecture
About This Home
Under contract-accepting backup offers. Beautifully Updated Free-Standing Villa in Cambridge Village. Now available in the sought-after 55+ community of Cambridge Village, this meticulously maintained and extensively updated free-standing villa offers the perfect blend of comfort, convenience, and style. Ideal as a seasonal retreat or a year-round residence. The home features luxury vinyl plank flooring throughout, with tile showers in the bathrooms. Both bathrooms have been renovated and include ADA-compliant toilets. The gourmet kitchen is a chef's dream, equipped with refrigerator with ice dispenser, an single oven, a wall-mounted vent-a- hood/microwave combo, a dishwasher, real wood cabinetry, and quartz countertops. A large island with dimmable can lighting adds functionality and elegance. The primary bedroom includes a custom walk-in closet. The home is equipped with a newer A/C unit. Upgraded insulated windows provide energy efficiency, privacy and peace of mind, and the property is located in Flood Zone X, meaning flood insurance is not required. Outside, the villa boasts a coated carport floor with storage closets, an oversized paver patio with privacy fencing, the property offers added privacy and mature landscaping. Community amenities include low HOA fees of just $285 month, which cover lawn maintenance, high-speed internet and cable, trash removal, pest control, and scheduled exterior painting and maintenance. The active clubhouse features a variety of card games such as Poker, Bingo, Pinochle, Bridge, Euchre, Canasta, and Bunko. Residents also enjoy potlucks, coffee hours, and holiday events. A heated pool, water aerobics, and shuffleboard courts add to the vibrant lifestyle. Conveniently located near shopping, dining, golf courses, Gulf beaches, UTC, St. Armands, SRQ Airport, and the cultural attractions of Sarasota, this villa is ideally situated. The community is pet-friendly, allowing up to two small pets. The seller is motivated. Schedule your private showing today. This move-in ready villa offers one of the best values for a free-standing home in the area!
Listing Agent
KELLER WILLIAMS ON THE WATER S Brokerage Phone: 941-803-7522 License #3311304 Listed on: 06/01/2025

Co-Listing Agent
KELLER WILLIAMS ON THE WATER S Brokerage Phone: 941-803-7522 License #3412748
Property Details
Home Type
- Condominium
Est. Annual Taxes
- $3,083
Year Built
- Built in 1973
Lot Details
- South Facing Home
- Mature Landscaping
HOA Fees
- $225 Monthly HOA Fees
Parking
- 1 Carport Space
Home Design
- Contemporary Architecture
- Ranch Style House
- Villa
- Slab Foundation
- Shingle Roof
- Block Exterior
Interior Spaces
- 1,139 Sq Ft Home
- Open Floorplan
- Ceiling Fan
- Blinds
- Drapes & Rods
- Combination Dining and Living Room
- Luxury Vinyl Tile Flooring
- Park or Greenbelt Views
Kitchen
- Built-In Oven
- Recirculated Exhaust Fan
- Microwave
- Ice Maker
- Dishwasher
- Stone Countertops
- Disposal
Bedrooms and Bathrooms
- 2 Bedrooms
- 2 Full Bathrooms
Laundry
- Laundry closet
- Dryer
- Washer
Pool
- Heated In Ground Pool
- Gunite Pool
Utilities
- Central Heating and Cooling System
- Electric Water Heater
- Fiber Optics Available
- Cable TV Available
Additional Features
- Reclaimed Water Irrigation System
- Covered Patio or Porch
Listing and Financial Details
- Visit Down Payment Resource Website
- Legal Lot and Block 17 / A
- Assessor Parcel Number 6225000170
Community Details
Overview
- Active Adult
- Association fees include cable TV, common area taxes, pool, fidelity bond, insurance, internet, maintenance structure, ground maintenance, maintenance, management, recreational facilities
- Bridget Burch Association, Phone Number (513) 604-7249
- Cambridge Village Community
- Cambridge Village Subdivision
- On-Site Maintenance
- Association Owns Recreation Facilities
- The community has rules related to deed restrictions
Amenities
- Clubhouse
- Community Mailbox
Recreation
- Recreation Facilities
- Shuffleboard Court
- Fitness Center
- Community Pool
Pet Policy
- 2 Pets Allowed
- Dogs Allowed
Map
Home Values in the Area
Average Home Value in this Area
Tax History
| Year | Tax Paid | Tax Assessment Tax Assessment Total Assessment is a certain percentage of the fair market value that is determined by local assessors to be the total taxable value of land and additions on the property. | Land | Improvement |
|---|---|---|---|---|
| 2025 | $3,083 | $189,121 | -- | -- |
| 2024 | $3,083 | $217,883 | $30,600 | $187,283 |
| 2023 | $2,884 | $200,858 | $30,600 | $170,258 |
| 2022 | $2,626 | $178,757 | $30,000 | $148,757 |
| 2021 | $2,155 | $129,172 | $30,000 | $99,172 |
| 2020 | $2,178 | $127,990 | $30,000 | $97,990 |
| 2019 | $2,038 | $120,556 | $26,400 | $94,156 |
| 2018 | $1,997 | $125,126 | $36,300 | $88,826 |
| 2017 | $1,724 | $111,183 | $0 | $0 |
| 2016 | $1,567 | $94,800 | $0 | $0 |
| 2015 | $1,279 | $80,400 | $0 | $0 |
| 2014 | $1,279 | $68,901 | $0 | $0 |
| 2013 | $1,150 | $61,449 | $8,362 | $53,087 |
Property History
| Date | Event | Price | List to Sale | Price per Sq Ft |
|---|---|---|---|---|
| 10/08/2025 10/08/25 | Pending | -- | -- | -- |
| 06/01/2025 06/01/25 | Price Changed | $309,900 | -20.7% | $272 / Sq Ft |
| 06/01/2025 06/01/25 | For Sale | $390,900 | -- | $343 / Sq Ft |
Purchase History
| Date | Type | Sale Price | Title Company |
|---|---|---|---|
| Interfamily Deed Transfer | -- | None Available | |
| Warranty Deed | $79,000 | Stewart Title Company |
Source: Stellar MLS
MLS Number: A4654441
APN: 62250-0017-0
- 3213 Cambridge Ave
- 6308 Mercer Rd Unit 2
- 6101 34th St W Unit 25E
- 6101 34th St W Unit 27C
- 6101 34th St W Unit 19H
- 6101 34th St W Unit 7C
- 6101 34th St W Unit 24C
- 6101 34th St W Unit 11C
- 6101 34th St W Unit 28E
- 6101 34th St W Unit 9C
- 6304 Pelican Dr
- 6401 Pelican Dr Unit 80A
- 6403 Auburn Ave
- 3304 McDill Rd
- 3314 McDill Rd
- 3305 Notre Dame Place
- 6422 Auburn Ave
- 3404 Falcon Place
- 6424 Auburn Ave Unit 17
- 2912 Case Ave
